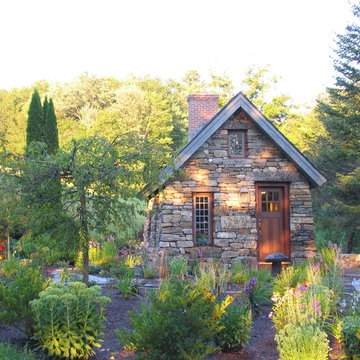Small Green House Exterior Ideas and Designs
Refine by:
Budget
Sort by:Popular Today
1 - 20 of 4,744 photos
Item 1 of 3
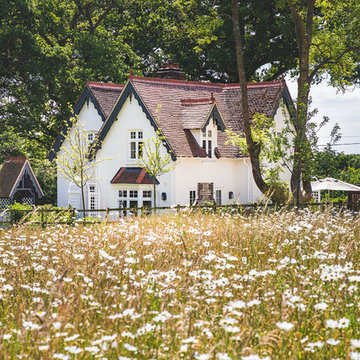
Stanford Wood Cottage extension and conversion project by Absolute Architecture. Photos by Jaw Designs, Kitchens and joinery by Ben Heath.
Design ideas for a small and white traditional two floor render house exterior in Berkshire with a pitched roof.
Design ideas for a small and white traditional two floor render house exterior in Berkshire with a pitched roof.

Tiny House Exterior
Photography: Gieves Anderson
Noble Johnson Architects was honored to partner with Huseby Homes to design a Tiny House which was displayed at Nashville botanical garden, Cheekwood, for two weeks in the spring of 2021. It was then auctioned off to benefit the Swan Ball. Although the Tiny House is only 383 square feet, the vaulted space creates an incredibly inviting volume. Its natural light, high end appliances and luxury lighting create a welcoming space.

Bruce Cole Photography
Photo of a small and white rural two floor detached house in Other with a pitched roof and a shingle roof.
Photo of a small and white rural two floor detached house in Other with a pitched roof and a shingle roof.

Small and green traditional two floor house exterior in DC Metro with wood cladding and a pitched roof.

This mountain retreat is defined by simple, comfy modernity and is designed to touch lightly on the land while elevating its occupants’ sense of connection with nature.
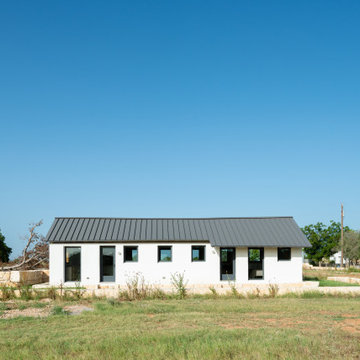
Fitting the original openings with new insulated windows and doors maximizes illumination, transforming the interiors throughout the day through the play of natural light.
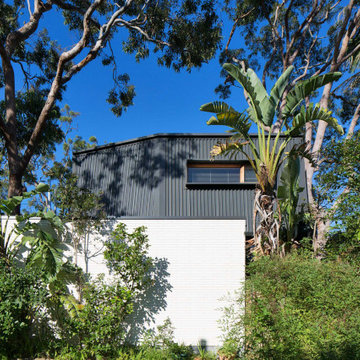
Design ideas for a small contemporary two floor tiny house in Sydney with metal cladding.

Cindy Apple
This is an example of a small and gey industrial bungalow house exterior in Seattle with metal cladding and a flat roof.
This is an example of a small and gey industrial bungalow house exterior in Seattle with metal cladding and a flat roof.

Integrity from Marvin Windows and Doors open this tiny house up to a larger-than-life ocean view.
Small and white country two floor tiny house in Portland Maine with a metal roof and a pitched roof.
Small and white country two floor tiny house in Portland Maine with a metal roof and a pitched roof.
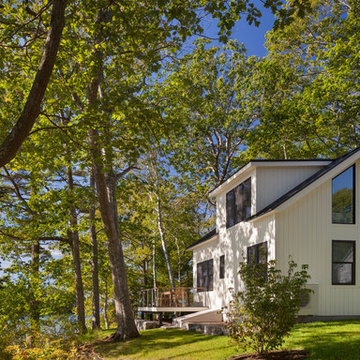
Facing north. The windows and doors on this house are Marvin Integrity Wood-Ultrex units with a ebony exterior. The shed dormer provides additional space in the loft at the rear of the house. The siding used on this house is a poly-fly ash material manufactured by Boral. For the vertical siding a channel groove pattern was chosen. The decking is a composite product from Fiberon with a cable rail system at one end. All the products on the exterior were chosen in part because of their low maintenance qualities. A ductless mini split heat pump system was used to provide heating and cooling for the house.
Photo by Anthony Crisafulli Photography
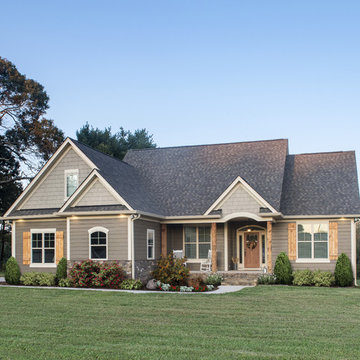
Form and function blend wonderfully together in this Arts-and-Crafts style house plan. A bold combination of exterior building materials elicits interest outside, while inside, a practical design creates space in the house plan's economical floor plan. To maximize space, the foyer, great room, dining room, and kitchen are completely open to one another. A cathedral ceiling spans the great room and kitchen, expanding the rooms vertically. The bedrooms are split for ultimate master suite privacy, and a cathedral ceiling caps the master bedroom for an added sense of space. A bonus room, accessed near the master suite, offers options for storage and expansion. Two family bedrooms and a hall bath are located on the opposite side of the house plan.

Design ideas for a small and brown rustic two floor tiny house in Burlington with wood cladding and a pitched roof.
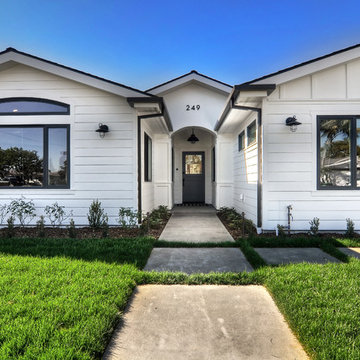
This is an example of a small and white beach style bungalow detached house in Orange County with mixed cladding, a pitched roof and a shingle roof.

Design ideas for a small and white modern bungalow detached house in Austin with mixed cladding, a pitched roof and a metal roof.
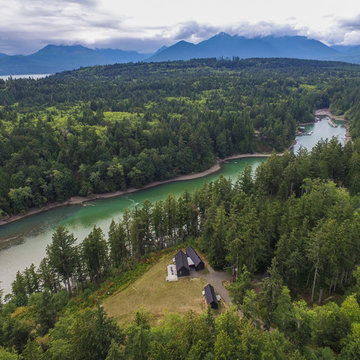
Photographer: Alexander Canaria and Taylor Proctor
Inspiration for a small and gey rustic bungalow house exterior in Seattle with wood cladding and a pitched roof.
Inspiration for a small and gey rustic bungalow house exterior in Seattle with wood cladding and a pitched roof.
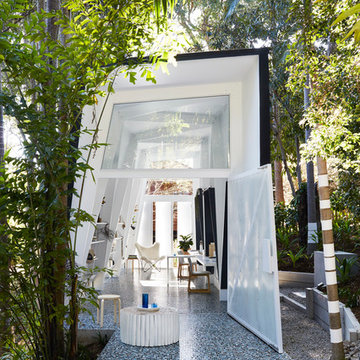
Architecture by Marc&Co
Build by MCD Constructions
InteriorStyling by IndigoJungle
Landscaping by Steven Clegg Design
Photography by Alicia Taylor
This is an example of a small contemporary house exterior in Brisbane.
This is an example of a small contemporary house exterior in Brisbane.
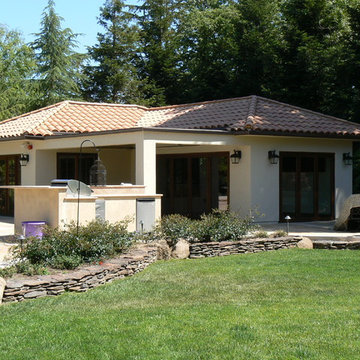
Dan Winklebleck
Design ideas for a small and beige mediterranean bungalow render house exterior in San Francisco with a hip roof.
Design ideas for a small and beige mediterranean bungalow render house exterior in San Francisco with a hip roof.
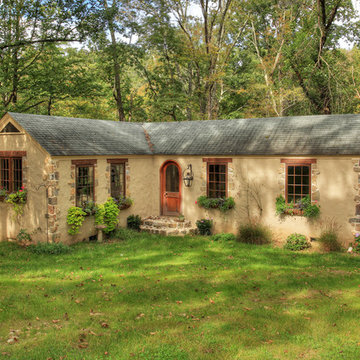
Amazing Cottage Rental
1 Bedroom 1 1/2 bath
Complete Renovation in 2013
Design ideas for a small and beige classic bungalow render house exterior in New York.
Design ideas for a small and beige classic bungalow render house exterior in New York.
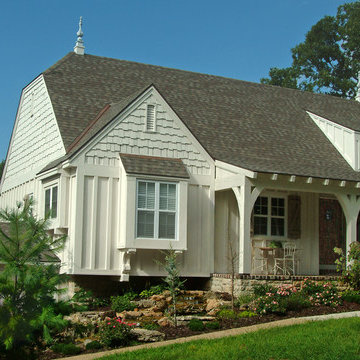
Inspiration for a small classic two floor house exterior in Other with wood cladding.
Small Green House Exterior Ideas and Designs
1
