Small Two Floor House Exterior Ideas and Designs
Sort by:Popular Today
1 - 20 of 8,356 photos

Bold and beautiful colors accentuate this traditional Charleston style Lowcountry home. Warm and inviting.
This is an example of a small and red classic two floor house exterior in Atlanta with concrete fibreboard cladding and a pitched roof.
This is an example of a small and red classic two floor house exterior in Atlanta with concrete fibreboard cladding and a pitched roof.

Derik Olsen Photography
Inspiration for a small and beige contemporary two floor detached house in Other with wood cladding and a pitched roof.
Inspiration for a small and beige contemporary two floor detached house in Other with wood cladding and a pitched roof.

Integrity from Marvin Windows and Doors open this tiny house up to a larger-than-life ocean view.
Small and white country two floor tiny house in Portland Maine with a metal roof and a pitched roof.
Small and white country two floor tiny house in Portland Maine with a metal roof and a pitched roof.

Reconstruction of old camp at water's edge. This project was a Guest House for a long time Battle Associates Client. Smaller, smaller, smaller the owners kept saying about the guest cottage right on the water's edge. The result was an intimate, almost diminutive, two bedroom cottage for extended family visitors. White beadboard interiors and natural wood structure keep the house light and airy. The fold-away door to the screen porch allows the space to flow beautifully.
Photographer: Nancy Belluscio

Stanford Wood Cottage extension and conversion project by Absolute Architecture. Photos by Jaw Designs, Kitchens and joinery by Ben Heath.
Small and white classic two floor render house exterior in Berkshire with a pitched roof.
Small and white classic two floor render house exterior in Berkshire with a pitched roof.

Conceived of as a vertical light box, Cleft House features walls made of translucent panels as well as massive sliding window walls.
Located on an extremely narrow lot, the clients required contemporary design, waterfront views without loss of privacy, sustainability, and maximizing space within stringent cost control.
A modular structural steel frame was used to eliminate the high cost of custom steel.

We painted the windows and doors in a dark green brown at our Cotswolds Cottage project. Interior Design by Imperfect Interiors
Armada Cottage is available to rent at www.armadacottagecotswolds.co.uk

This family camp on Whidbey Island is designed with a main cabin and two small sleeping cabins. The main cabin is a one story with a loft and includes two bedrooms and a kitchen. The cabins are arranged in a semi circle around the open meadow.
Designed by: H2D Architecture + Design
www.h2darchitects.com
Photos by: Chad Coleman Photography
#whidbeyisland
#whidbeyislandarchitect
#h2darchitects

外観。
木の背景となるように開口は必要最小限に抑えた。
Inspiration for a small and beige two floor render and front detached house in Tokyo with a pitched roof, a metal roof and a black roof.
Inspiration for a small and beige two floor render and front detached house in Tokyo with a pitched roof, a metal roof and a black roof.

Colorful exterior by Color Touch Painting
Small and yellow coastal two floor detached house in San Francisco with wood cladding, a pitched roof and a shingle roof.
Small and yellow coastal two floor detached house in San Francisco with wood cladding, a pitched roof and a shingle roof.
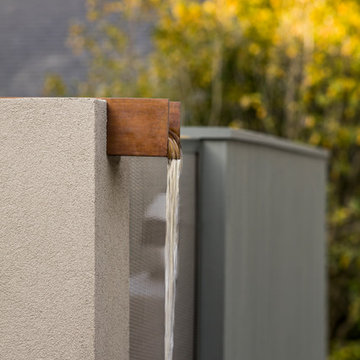
This 800 square foot Accessory Dwelling Unit steps down a lush site in the Portland Hills. The street facing balcony features a sculptural bronze and concrete trough spilling water into a deep basin. The split-level entry divides upper-level living and lower level sleeping areas. Generous south facing decks, visually expand the building's area and connect to a canopy of trees. The mid-century modern details and materials of the main house are continued into the addition. Inside a ribbon of white-washed oak flows from the entry foyer to the lower level, wrapping the stairs and walls with its warmth. Upstairs the wood's texture is seen in stark relief to the polished concrete floors and the crisp white walls of the vaulted space. Downstairs the wood, coupled with the muted tones of moss green walls, lend the sleeping area a tranquil feel.
Contractor: Ricardo Lovett General Contracting
Photographer: David Papazian Photography

23坪の土地を最大限に活かしながらシンプルで優しい外観。アイアン手すりも角ばらないようDesignしました。
Photo of a small and white modern two floor render detached house in Other.
Photo of a small and white modern two floor render detached house in Other.

Inspiration for a small and black scandinavian two floor detached house in Burlington with wood cladding, a pitched roof and a metal roof.

This is an example of a small and yellow traditional two floor detached house in Boston with wood cladding, a pitched roof and a shingle roof.
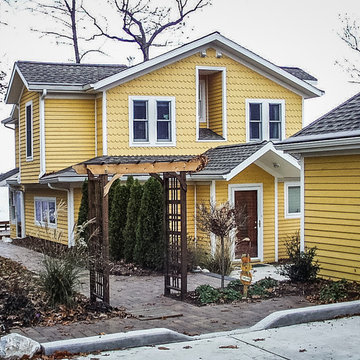
Photo of a small and yellow contemporary two floor detached house in Other with wood cladding, a pitched roof and a shingle roof.

Builder: John Kraemer & Sons | Photography: Landmark Photography
Inspiration for a small and gey modern two floor house exterior in Minneapolis with mixed cladding and a flat roof.
Inspiration for a small and gey modern two floor house exterior in Minneapolis with mixed cladding and a flat roof.
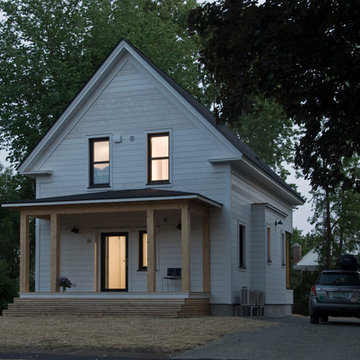
Robert Swinburne
Design ideas for a small and white rural two floor house exterior in Boston with wood cladding and a pitched roof.
Design ideas for a small and white rural two floor house exterior in Boston with wood cladding and a pitched roof.
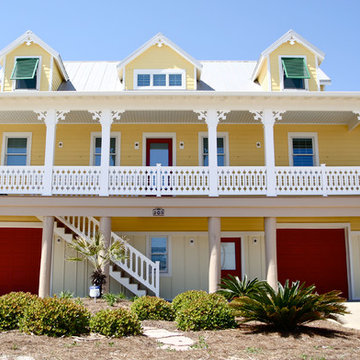
Bethany Brown
Small and yellow beach style two floor house exterior in Houston with concrete fibreboard cladding and a pitched roof.
Small and yellow beach style two floor house exterior in Houston with concrete fibreboard cladding and a pitched roof.
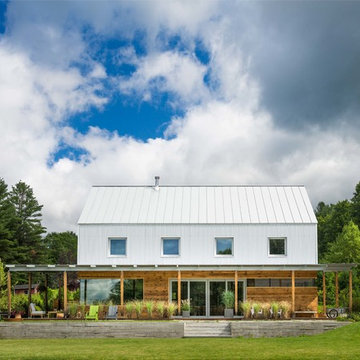
Photo-Jim Westphalen
This is an example of a small and white farmhouse two floor detached house in Other with mixed cladding and a pitched roof.
This is an example of a small and white farmhouse two floor detached house in Other with mixed cladding and a pitched roof.
Small Two Floor House Exterior Ideas and Designs
1
