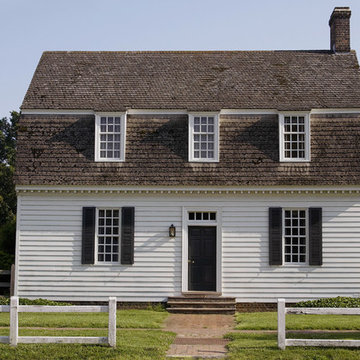Small Two Floor House Exterior Ideas and Designs
Refine by:
Budget
Sort by:Popular Today
121 - 140 of 8,359 photos
Item 1 of 3
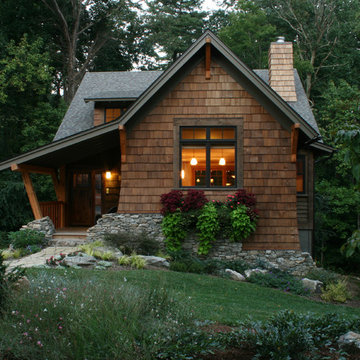
michael mcdonough
This is an example of a small and brown rustic two floor house exterior in Other with wood cladding and a pitched roof.
This is an example of a small and brown rustic two floor house exterior in Other with wood cladding and a pitched roof.
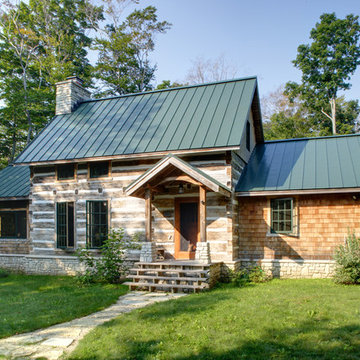
Front entry. Original 1850's hand hewn log cabin taken down from other location and rebuilt on current site with additions. Metal roof. Local stone used for chimney and foundation.
©Tricia Shay
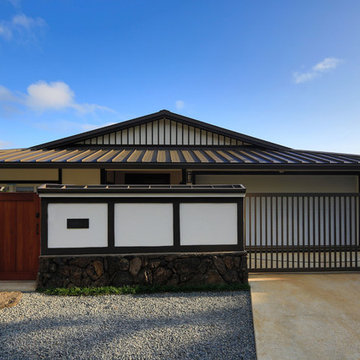
Brad Peebles
This is an example of a small and white world-inspired two floor render house exterior in Hawaii with a hip roof.
This is an example of a small and white world-inspired two floor render house exterior in Hawaii with a hip roof.
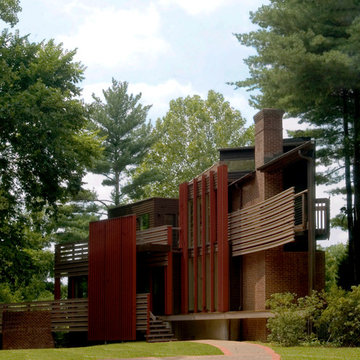
Horizontal and vertical wood grid work wood boards is overlaid on an existing 1970s home and act architectural layers to the interior of the home providing privacy and shade. A pallet of three colors help to distinguish the layers. The project is the recipient of a National Award from the American Institute of Architects: Recognition for Small Projects. !t also was one of three houses designed by Donald Lococo Architects that received the first place International HUE award for architectural color by Benjamin Moore
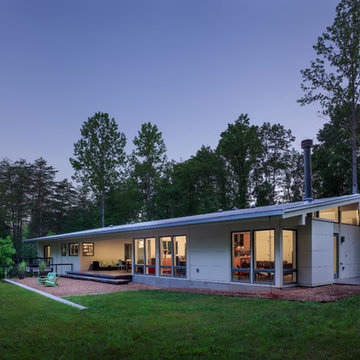
View of the "dog trot" courtyard. The concrete slab floors absorb heat and cool temperatures diurnally, warming the courtyard at night which cooling the space during the day. Photo: Prakash Patel

Paul Bardagjy
Photo of a small and gey modern two floor house exterior in Austin with metal cladding.
Photo of a small and gey modern two floor house exterior in Austin with metal cladding.
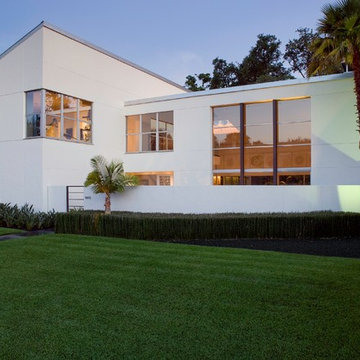
A local Houston art collector hired us to create a low maintenance, sophisticated, contemporary landscape design. She wanted her property to compliment her eclectic taste in architecture, outdoor sculpture, and modern art. Her house was built with a minimalist approach to decoration, emphasizing right angles and windows instead of architectural keynotes. The west wing of the house was only one story, while the east wing was two-story. The windows in both wings were larger than usual, so that visitors could see her art collection from the home’s exterior. Near one of the large rear windows, there was an abstract metal sculpture designed in the form of a spiral.
When she initially contacted us, the surrounding property had only a few trees and indigenous grass as vegetation. This was actually a good beginning point with us, because it allowed us to develop a contemporary landscape design that featured a very linear, crisp look supportive of the home and its contents. We began by planting a garden around the large contemporary sculpture near the window. Landscape designers planted horsetail reed under windows, along the sides of the home, and around the corners. This vegetation is very resilient and hardy, and requires little trimming, weeding, or mulching. This helped unite the diverse elements of sculpture, contemporary architecture, and landscape design into a more fluid harmony that preserved the proportions of each unique element, but eliminated any tendency for the elements to clash with one another.
We then added two stonework designs to the landscape surrounding the contemporary art collection and home. The first was a linear walkway we build from concrete pads purchased through a retail vendor as a cost-saving benefit to our client. We created this walkway to follow the perimeter of the home so that visitors could walk around the entire property and admire the outdoor sculptures and the collections of modern art visible through the windows. This was especially enjoyable at night, when the entire home was brightly lit from within.
To add a touch of tranquility and quite repose to the stark right angles of the home and surrounding contemporary landscape, we designed a special seating area toward the northwest corner of the property. We wanted to create a sense of contemplation in this area, so we departed from the linear and angular designs of the surrounding landscape and established a theme of circular geometry. We laid down gravel as ground cover, then placed large, circular pads arranged like giant stepping stones that led up to a stone patio filled with chairs. The shape of the granite pads and the contours of the graveled area further complimented the spirals and turns in the outdoor metal sculpture, and balanced the entire contemporary landscape design with proportional geometric forms of lines, angles, and curves.
This particular contemporary landscape design also has a sense of movement attached to it. All stonework leads to a destination of some sort. The linear pathway provides a guided tour around the home, garden, and modern art collection. The granite pathway stones create movement toward separate space where the entire experience of art, vegetation, and architecture can be viewed and experienced as a unity.
Contemporary landscaping designs like create form out of feeling by using basic geometric forms and variations of forms. Sometimes very stark forms are used to create a sense of absolutism or contrast. At other times, forms are blended, or even distorted to suggest a sense of complex emotion, or a sense of multi-dimensional reality. The exact nature of the design is always highly subjective, and developed on a case-by-case basis with the client.
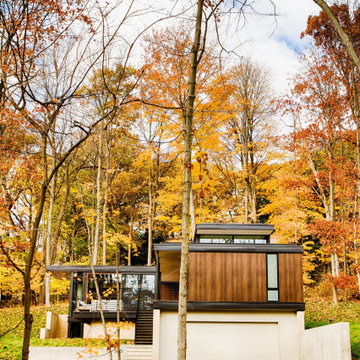
The client’s request was quite common - a typical 2800 sf builder home with 3 bedrooms, 2 baths, living space, and den. However, their desire was for this to be “anything but common.” The result is an innovative update on the production home for the modern era, and serves as a direct counterpoint to the neighborhood and its more conventional suburban housing stock, which focus views to the backyard and seeks to nullify the unique qualities and challenges of topography and the natural environment.
The Terraced House cautiously steps down the site’s steep topography, resulting in a more nuanced approach to site development than cutting and filling that is so common in the builder homes of the area. The compact house opens up in very focused views that capture the natural wooded setting, while masking the sounds and views of the directly adjacent roadway. The main living spaces face this major roadway, effectively flipping the typical orientation of a suburban home, and the main entrance pulls visitors up to the second floor and halfway through the site, providing a sense of procession and privacy absent in the typical suburban home.
Clad in a custom rain screen that reflects the wood of the surrounding landscape - while providing a glimpse into the interior tones that are used. The stepping “wood boxes” rest on a series of concrete walls that organize the site, retain the earth, and - in conjunction with the wood veneer panels - provide a subtle organic texture to the composition.
The interior spaces wrap around an interior knuckle that houses public zones and vertical circulation - allowing more private spaces to exist at the edges of the building. The windows get larger and more frequent as they ascend the building, culminating in the upstairs bedrooms that occupy the site like a tree house - giving views in all directions.
The Terraced House imports urban qualities to the suburban neighborhood and seeks to elevate the typical approach to production home construction, while being more in tune with modern family living patterns.
Overview:
Elm Grove
Size:
2,800 sf,
3 bedrooms, 2 bathrooms
Completion Date:
September 2014
Services:
Architecture, Landscape Architecture
Interior Consultants: Amy Carman Design

McDunn Construction, Inc., Berkeley, California, 2022 Regional CotY Award Winner, Entire House $500,001 to $750,000
Photo of a small and beige modern two floor render detached house in San Francisco with a pitched roof, a metal roof and a black roof.
Photo of a small and beige modern two floor render detached house in San Francisco with a pitched roof, a metal roof and a black roof.

This is an example of a small and white rustic two floor detached house in Minneapolis with metal cladding, a pitched roof, a metal roof and board and batten cladding.

Nestled in the heart of Cowes on the Isle of Wight, this gorgeous Hampton's style cottage proves that good things, do indeed, come in 'small packages'!
Small spaces packed with BIG designs and even larger solutions, this cottage may be small, but it's certainly mighty, ensuring that storage is not forgotten about, alongside practical amenities.
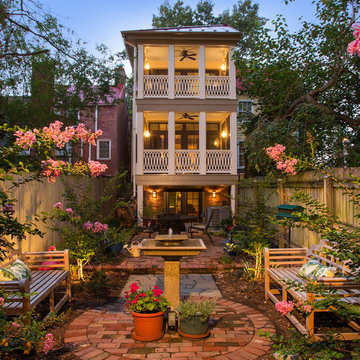
The homeowners' favorite view of the home is from their rear garden at dusk. The porches not only opened up the interior of their home to more light and the outdoors, but also created a peaceful sanctuary, an oasis of calm in a busy town.
Photographer Greg Hadley

Jeff Roberts Imaging
Small and gey rustic two floor detached house in Portland Maine with wood cladding, a lean-to roof and a metal roof.
Small and gey rustic two floor detached house in Portland Maine with wood cladding, a lean-to roof and a metal roof.
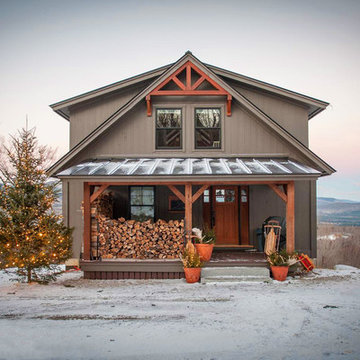
Moose Ridge Lodge at holiday time.
This is an example of a small and gey rustic two floor house exterior in Burlington with wood cladding and a pitched roof.
This is an example of a small and gey rustic two floor house exterior in Burlington with wood cladding and a pitched roof.
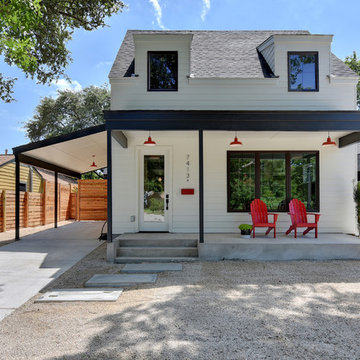
Inspiration for a small and white country two floor house exterior in Austin with wood cladding and a pitched roof.
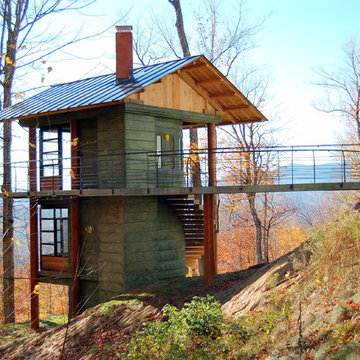
Design ideas for a small and green rustic two floor concrete house exterior in Burlington with a pitched roof and a metal roof.

Photography by Tom Ferguson
Small and white modern two floor house exterior in Sydney with a flat roof and wood cladding.
Small and white modern two floor house exterior in Sydney with a flat roof and wood cladding.
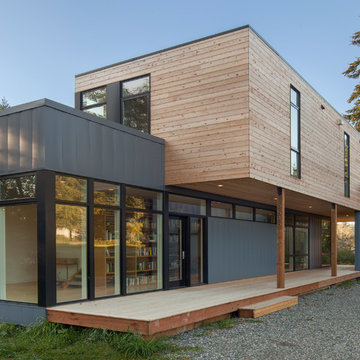
Shifting the two modules creates a covered breezeway between the house and the site built garage.
Alpinfoto
Photo of a small and multi-coloured modern two floor house exterior in Seattle with mixed cladding and a flat roof.
Photo of a small and multi-coloured modern two floor house exterior in Seattle with mixed cladding and a flat roof.
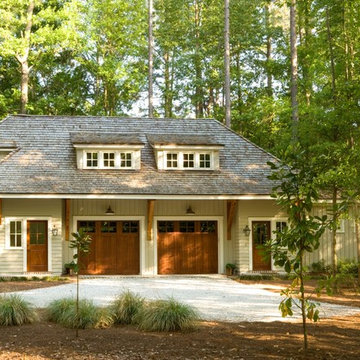
Dickson Dunlap Photography
Design ideas for a white and small traditional two floor detached house in Charleston with wood cladding, a hip roof and a shingle roof.
Design ideas for a white and small traditional two floor detached house in Charleston with wood cladding, a hip roof and a shingle roof.
Small Two Floor House Exterior Ideas and Designs
7
