Small House Exterior with a Shingle Roof Ideas and Designs
Refine by:
Budget
Sort by:Popular Today
1 - 20 of 3,096 photos
Item 1 of 3

Photo of a small and beige classic two floor detached house in Philadelphia with stone cladding, a pitched roof and a shingle roof.

This is an example of a small and blue classic bungalow detached house in Dallas with concrete fibreboard cladding, a pitched roof, a shingle roof, a grey roof and shiplap cladding.

Rear exterior- every building has multiple sides. with the number of back yard bar-b-ques, and the rear entrance into the mud room being the entry of choice for the owners, the rear façade of this home was equally as important as the front of the house. large overhangs, brackets, exposed rafter tails and a pergola all add interest to the design and providing a nice backdrop for entertaining and hanging out in the yard.

A uniform and cohesive look adds simplicity to the overall aesthetic, supporting the minimalist design. The A5s is Glo’s slimmest profile, allowing for more glass, less frame, and wider sightlines. The concealed hinge creates a clean interior look while also providing a more energy-efficient air-tight window. The increased performance is also seen in the triple pane glazing used in both series. The windows and doors alike provide a larger continuous thermal break, multiple air seals, high-performance spacers, Low-E glass, and argon filled glazing, with U-values as low as 0.20. Energy efficiency and effortless minimalism create a breathtaking Scandinavian-style remodel.

This home is a small cottage that used to be a ranch. We remodeled the entire first floor and added a second floor above.
This is an example of a small and green classic two floor detached house in Columbus with concrete fibreboard cladding, a pitched roof, a shingle roof, a brown roof and shiplap cladding.
This is an example of a small and green classic two floor detached house in Columbus with concrete fibreboard cladding, a pitched roof, a shingle roof, a brown roof and shiplap cladding.
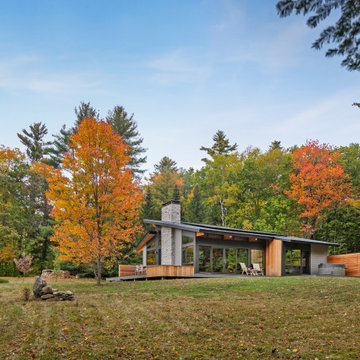
With a grand total of 1,247 square feet of living space, the Lincoln Deck House was designed to efficiently utilize every bit of its floor plan. This home features two bedrooms, two bathrooms, a two-car detached garage and boasts an impressive great room, whose soaring ceilings and walls of glass welcome the outside in to make the space feel one with nature.

This mosaic tiled surfboard shower was my design and created by www.willandjane.com - a husband and wife team from San Diego.
Design ideas for a small and green beach style bungalow detached house in Santa Barbara with wood cladding, a pitched roof and a shingle roof.
Design ideas for a small and green beach style bungalow detached house in Santa Barbara with wood cladding, a pitched roof and a shingle roof.

Bruce Cole Photography
Photo of a small and white rural two floor detached house in Other with a pitched roof and a shingle roof.
Photo of a small and white rural two floor detached house in Other with a pitched roof and a shingle roof.

Design ideas for a small and white traditional bungalow render detached house in Dublin with a hip roof and a shingle roof.

Small and black country bungalow detached house in Chicago with vinyl cladding, a pitched roof and a shingle roof.
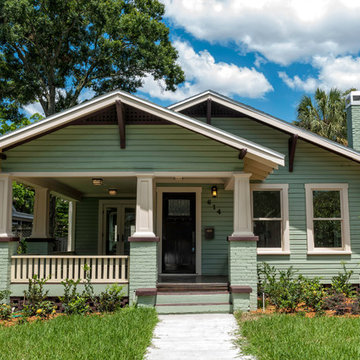
Small and blue traditional bungalow detached house in Tampa with wood cladding, a pitched roof and a shingle roof.
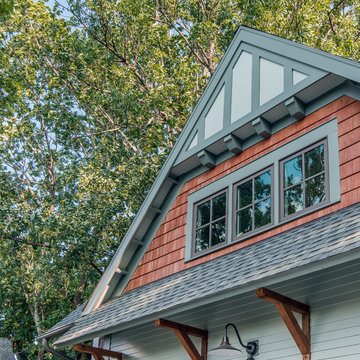
This apartment is located above a detached garage in the Belmont historic area. The detached structure was designed to compliment the existing residence (which you can see in the background.)
studiⓞbuell, Photography
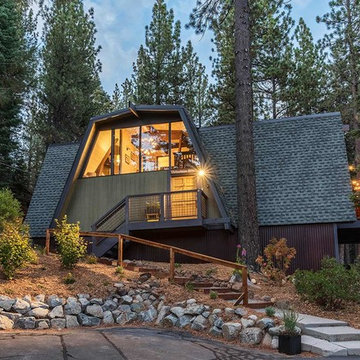
Inspiration for a small and green midcentury two floor detached house in Sacramento with wood cladding, a mansard roof and a shingle roof.

Charles Hilton Architects, Robert Benson Photography
From grand estates, to exquisite country homes, to whole house renovations, the quality and attention to detail of a "Significant Homes" custom home is immediately apparent. Full time on-site supervision, a dedicated office staff and hand picked professional craftsmen are the team that take you from groundbreaking to occupancy. Every "Significant Homes" project represents 45 years of luxury homebuilding experience, and a commitment to quality widely recognized by architects, the press and, most of all....thoroughly satisfied homeowners. Our projects have been published in Architectural Digest 6 times along with many other publications and books. Though the lion share of our work has been in Fairfield and Westchester counties, we have built homes in Palm Beach, Aspen, Maine, Nantucket and Long Island.

This post-war, plain bungalow was transformed into a charming cottage with this new exterior detail, which includes a new roof, red shutters, energy-efficient windows, and a beautiful new front porch that matched the roof line. Window boxes with matching corbels were also added to the exterior, along with pleated copper roofing on the large window and side door.
Photo courtesy of Kate Benjamin Photography
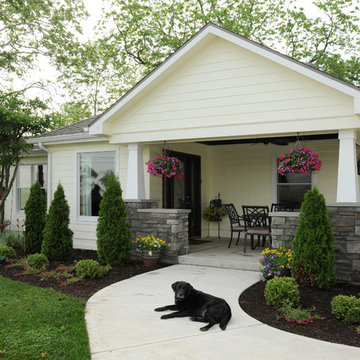
Dan Feldkamp
Small and white classic bungalow detached house in Cincinnati with wood cladding, a hip roof and a shingle roof.
Small and white classic bungalow detached house in Cincinnati with wood cladding, a hip roof and a shingle roof.
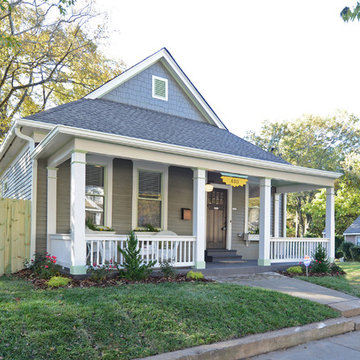
Remodeled exterior of former derelict property in the Grant Park Historic District of Atlanta, GA
Inspiration for a small and gey traditional bungalow detached house in Atlanta with wood cladding, a hip roof and a shingle roof.
Inspiration for a small and gey traditional bungalow detached house in Atlanta with wood cladding, a hip roof and a shingle roof.

Photo by Ed Gohlich
Design ideas for a small and white traditional bungalow detached house in San Diego with wood cladding, a pitched roof and a shingle roof.
Design ideas for a small and white traditional bungalow detached house in San Diego with wood cladding, a pitched roof and a shingle roof.

This family camp on Whidbey Island is designed with a main cabin and two small sleeping cabins. The main cabin is a one story with a loft and includes two bedrooms and a kitchen. The cabins are arranged in a semi circle around the open meadow.
Designed by: H2D Architecture + Design
www.h2darchitects.com
Photos by: Chad Coleman Photography
#whidbeyisland
#whidbeyislandarchitect
#h2darchitects

This typical east coast 3BR 2 BA traditional home in a lovely suburban neighborhood enjoys modern convenience with solar. The SunPower solar system installed on this model home supplies all of the home's power needs and looks simply beautiful on this classic home. We've installed thousands of similar systems across the US and just love to see old homes modernizing into the clean, renewable (and cost saving) age.
Small House Exterior with a Shingle Roof Ideas and Designs
1