Small House Exterior with a Metal Roof Ideas and Designs
Refine by:
Budget
Sort by:Popular Today
1 - 20 of 4,295 photos
Item 1 of 3

Prairie Cottage- Florida Cracker inspired 4 square cottage
This is an example of a small and brown country bungalow tiny house in Tampa with wood cladding, a pitched roof, a metal roof, a grey roof and board and batten cladding.
This is an example of a small and brown country bungalow tiny house in Tampa with wood cladding, a pitched roof, a metal roof, a grey roof and board and batten cladding.

外観。
木の背景となるように開口は必要最小限に抑えた。
Inspiration for a small and beige two floor render and front detached house in Tokyo with a pitched roof, a metal roof and a black roof.
Inspiration for a small and beige two floor render and front detached house in Tokyo with a pitched roof, a metal roof and a black roof.

Sharp House Rear Yard View
Small and multi-coloured modern bungalow brick and rear house exterior in Perth with a metal roof, a lean-to roof and a grey roof.
Small and multi-coloured modern bungalow brick and rear house exterior in Perth with a metal roof, a lean-to roof and a grey roof.

Bracket portico for side door of house. The roof features a shed style metal roof. Designed and built by Georgia Front Porch.
Photo of a small classic brick detached house in Atlanta with an orange house, a lean-to roof and a metal roof.
Photo of a small classic brick detached house in Atlanta with an orange house, a lean-to roof and a metal roof.
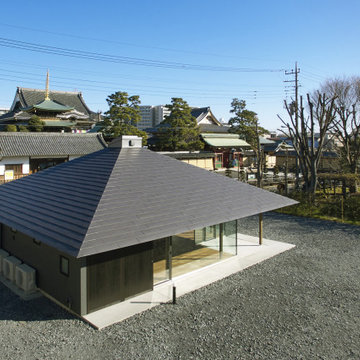
(C) Forward Stroke Inc.
Inspiration for a small modern bungalow detached house in Other with a metal roof and a grey roof.
Inspiration for a small modern bungalow detached house in Other with a metal roof and a grey roof.

This is an example of a small and black modern house exterior in Wellington with wood cladding and a metal roof.
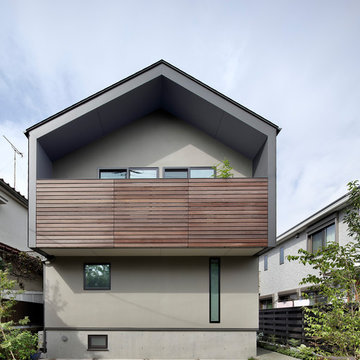
Photo Copyright Satoshi Shigeta
Inspiration for a small and multi-coloured scandinavian detached house in Tokyo with three floors, a pitched roof and a metal roof.
Inspiration for a small and multi-coloured scandinavian detached house in Tokyo with three floors, a pitched roof and a metal roof.

Photo: Roy Aguilar
Design ideas for a small and black retro bungalow brick detached house in Dallas with a pitched roof and a metal roof.
Design ideas for a small and black retro bungalow brick detached house in Dallas with a pitched roof and a metal roof.

Inspiration for a small and black scandinavian two floor detached house in Burlington with wood cladding, a pitched roof and a metal roof.

Design ideas for a small and green beach style bungalow detached house in Houston with concrete fibreboard cladding, a pitched roof and a metal roof.

Inspiration for a white and small contemporary bungalow detached house in Austin with mixed cladding, a pitched roof and a metal roof.
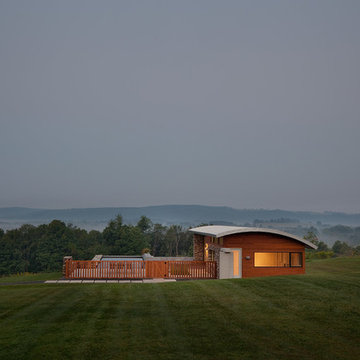
Peter Peirce
Design ideas for a small and brown modern bungalow detached house in Bridgeport with wood cladding and a metal roof.
Design ideas for a small and brown modern bungalow detached house in Bridgeport with wood cladding and a metal roof.
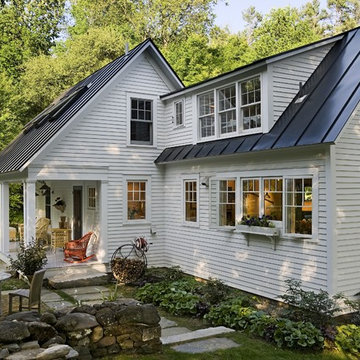
This exterior image shows how the original three-window shed dormer was extended to allow access to the upstairs addition. The carved out porch provides a beautiful connection to the newly renovated landscape.
Renovation/Addition. Rob Karosis Photography

From SinglePoint Design Build: “This project consisted of a full exterior removal and replacement of the siding, windows, doors, and roof. In so, the Architects OXB Studio, re-imagined the look of the home by changing the siding materials, creating privacy for the clients at their front entry, and making the expansive decks more usable. We added some beautiful cedar ceiling cladding on the interior as well as a full home solar with Tesla batteries. The Shou-sugi-ban siding is our favorite detail.
While the modern details were extremely important, waterproofing this home was of upmost importance given its proximity to the San Francisco Bay and the winds in this location. We used top of the line waterproofing professionals, consultants, techniques, and materials throughout this project. This project was also unique because the interior of the home was mostly finished so we had to build scaffolding with shrink wrap plastic around the entire 4 story home prior to pulling off all the exterior finishes.
We are extremely proud of how this project came out!”

Design ideas for a small and black modern two floor tiny house in Other with metal cladding, a lean-to roof and a metal roof.

Inspired by adventurous clients, this 2,500 SF home juxtaposes a stacked geometric exterior with a bright, volumetric interior in a low-impact, alternative approach to suburban housing.
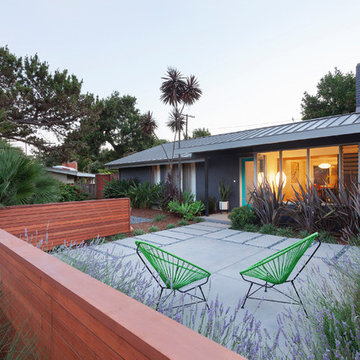
Patrick W. Price
Inspiration for a small and gey modern two floor render house exterior in Santa Barbara with a pitched roof and a metal roof.
Inspiration for a small and gey modern two floor render house exterior in Santa Barbara with a pitched roof and a metal roof.

фото
Design ideas for a small and brown scandinavian bungalow detached house in Moscow with wood cladding, a lean-to roof and a metal roof.
Design ideas for a small and brown scandinavian bungalow detached house in Moscow with wood cladding, a lean-to roof and a metal roof.

I built this on my property for my aging father who has some health issues. Handicap accessibility was a factor in design. His dream has always been to try retire to a cabin in the woods. This is what he got.
It is a 1 bedroom, 1 bath with a great room. It is 600 sqft of AC space. The footprint is 40' x 26' overall.
The site was the former home of our pig pen. I only had to take 1 tree to make this work and I planted 3 in its place. The axis is set from root ball to root ball. The rear center is aligned with mean sunset and is visible across a wetland.
The goal was to make the home feel like it was floating in the palms. The geometry had to simple and I didn't want it feeling heavy on the land so I cantilevered the structure beyond exposed foundation walls. My barn is nearby and it features old 1950's "S" corrugated metal panel walls. I used the same panel profile for my siding. I ran it vertical to match the barn, but also to balance the length of the structure and stretch the high point into the canopy, visually. The wood is all Southern Yellow Pine. This material came from clearing at the Babcock Ranch Development site. I ran it through the structure, end to end and horizontally, to create a seamless feel and to stretch the space. It worked. It feels MUCH bigger than it is.
I milled the material to specific sizes in specific areas to create precise alignments. Floor starters align with base. Wall tops adjoin ceiling starters to create the illusion of a seamless board. All light fixtures, HVAC supports, cabinets, switches, outlets, are set specifically to wood joints. The front and rear porch wood has three different milling profiles so the hypotenuse on the ceilings, align with the walls, and yield an aligned deck board below. Yes, I over did it. It is spectacular in its detailing. That's the benefit of small spaces.
Concrete counters and IKEA cabinets round out the conversation.
For those who cannot live tiny, I offer the Tiny-ish House.
Photos by Ryan Gamma
Staging by iStage Homes
Design Assistance Jimmy Thornton

Guest house as approached from bridge over the pond marsh that connects back to the main house. Large porch overlooking the big pond with a small living room ringed by bedroom spaces.
Photo by Dror Baldinger, AIA
Small House Exterior with a Metal Roof Ideas and Designs
1