Small Black House Exterior Ideas and Designs
Refine by:
Budget
Sort by:Popular Today
1 - 20 of 2,496 photos
Item 1 of 3

How do you make a split entry not look like a split entry?
Several challenges presented themselves when designing the new entry/portico. The homeowners wanted to keep the large transom window above the front door and the need to address “where is” the front entry and of course, curb appeal.
With the addition of the new portico, custom built cedar beams and brackets along with new custom made cedar entry and garage doors added warmth and style.
Final touches of natural stone, a paver stoop and walkway, along professionally designed landscaping.
This home went from ordinary to extraordinary!
Architecture was done by KBA Architects in Minneapolis.

Prairie Cottage- Florida Cracker inspired 4 square cottage
Design ideas for a small and brown country bungalow tiny house in Tampa with wood cladding, a pitched roof, a metal roof, a grey roof and board and batten cladding.
Design ideas for a small and brown country bungalow tiny house in Tampa with wood cladding, a pitched roof, a metal roof, a grey roof and board and batten cladding.
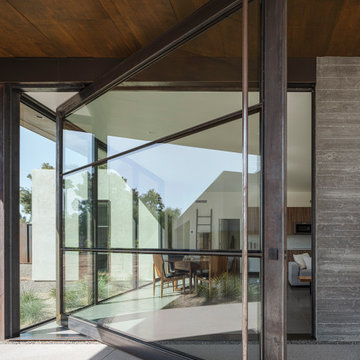
Photos by Roehner + Ryan
This is an example of a small modern bungalow concrete tiny house in Phoenix with a flat roof.
This is an example of a small modern bungalow concrete tiny house in Phoenix with a flat roof.

Sharp House Rear Yard View
Small and multi-coloured modern bungalow brick and rear house exterior in Perth with a metal roof, a lean-to roof and a grey roof.
Small and multi-coloured modern bungalow brick and rear house exterior in Perth with a metal roof, a lean-to roof and a grey roof.

Inspiration for a small and beige modern bungalow glass detached house in Los Angeles with a lean-to roof.

This is an example of a small and black modern house exterior in Wellington with wood cladding and a metal roof.

The Betty at Inglenook’s Pocket Neighborhoods is an open two-bedroom Cottage-style Home that facilitates everyday living on a single level. High ceilings in the kitchen, family room and dining nook make this a bright and enjoyable space for your morning coffee, cooking a gourmet dinner, or entertaining guests. Whether it’s the Betty Sue or a Betty Lou, the Betty plans are tailored to maximize the way we live.

Inspiration for a small and black scandinavian two floor detached house in Burlington with wood cladding, a pitched roof and a metal roof.

Inspiration for a white and small contemporary bungalow detached house in Austin with mixed cladding, a pitched roof and a metal roof.
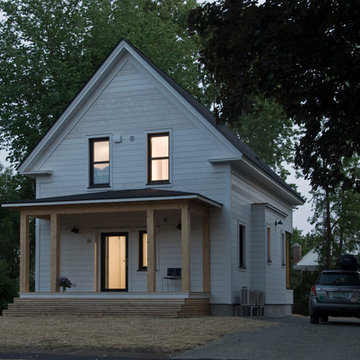
Robert Swinburne
Design ideas for a small and white rural two floor house exterior in Boston with wood cladding and a pitched roof.
Design ideas for a small and white rural two floor house exterior in Boston with wood cladding and a pitched roof.

Front entrance to home. Main residential enterance is the walkway to the blue door. The ground floor is the owner's metal works studio.
Anice Hochlander, Hoachlander Davis Photography LLC
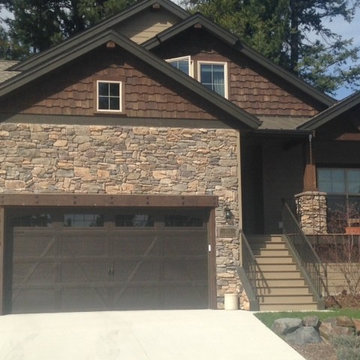
AFTER - update with additional stone
This is an example of a small and beige traditional two floor house exterior in Seattle with stone cladding.
This is an example of a small and beige traditional two floor house exterior in Seattle with stone cladding.
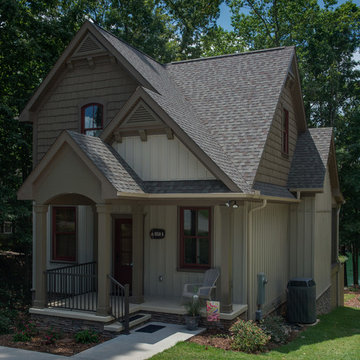
Mark Hoyle
This is an example of a small and brown traditional house exterior in Other with three floors and vinyl cladding.
This is an example of a small and brown traditional house exterior in Other with three floors and vinyl cladding.
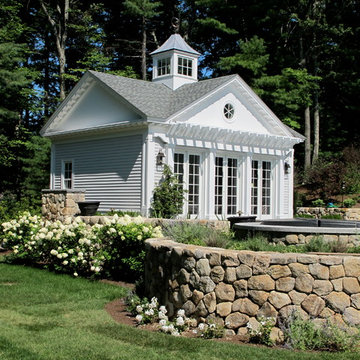
The new pool pavilion, matching the new face-lifted main house in details, with a living area, small kitchen, sleeping loft, shower/changing room, and full basement for storage,. The hard and soft landscaping including the swimming pool is by Lombardi Design.

This is an example of a small and red classic bungalow house exterior in Seattle with wood cladding.
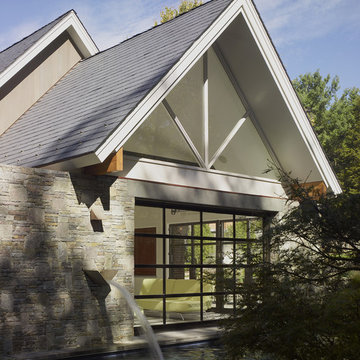
The Pool House was pushed against the pool, preserving the lot and creating a dynamic relationship between the 2 elements. A glass garage door was used to open the interior onto the pool.

A freshly planted garden is now starting to take off. By the end of summer the house should feel properly integrated into the existing site and garden.

Small and green traditional two floor house exterior in DC Metro with wood cladding and a pitched roof.

Design ideas for a small and black modern two floor tiny house in Other with metal cladding, a lean-to roof and a metal roof.

Inspired by adventurous clients, this 2,500 SF home juxtaposes a stacked geometric exterior with a bright, volumetric interior in a low-impact, alternative approach to suburban housing.
Small Black House Exterior Ideas and Designs
1