Small World-Inspired House Exterior Ideas and Designs
Refine by:
Budget
Sort by:Popular Today
1 - 20 of 459 photos
Item 1 of 3

This tropical modern coastal Tiny Home is built on a trailer and is 8x24x14 feet. The blue exterior paint color is called cabana blue. The large circular window is quite the statement focal point for this how adding a ton of curb appeal. The round window is actually two round half-moon windows stuck together to form a circle. There is an indoor bar between the two windows to make the space more interactive and useful- important in a tiny home. There is also another interactive pass-through bar window on the deck leading to the kitchen making it essentially a wet bar. This window is mirrored with a second on the other side of the kitchen and the are actually repurposed french doors turned sideways. Even the front door is glass allowing for the maximum amount of light to brighten up this tiny home and make it feel spacious and open. This tiny home features a unique architectural design with curved ceiling beams and roofing, high vaulted ceilings, a tiled in shower with a skylight that points out over the tongue of the trailer saving space in the bathroom, and of course, the large bump-out circle window and awning window that provides dining spaces.

La estilización llega a su paroxismo con el modelo Coral de Rusticasa®
© Rusticasa
Photo of a small and brown world-inspired bungalow detached house in Other with wood cladding, a flat roof and a green roof.
Photo of a small and brown world-inspired bungalow detached house in Other with wood cladding, a flat roof and a green roof.
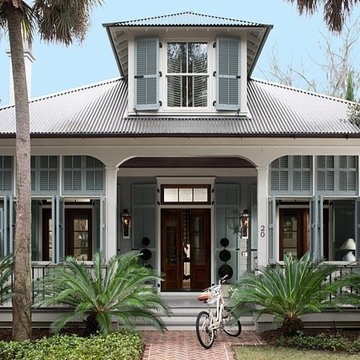
This is an example of a small and blue world-inspired bungalow detached house in Calgary with wood cladding, a pitched roof and a metal roof.
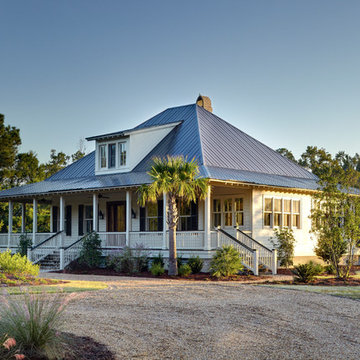
This Iconic Lowcountry Home designed by Allison Ramsey Architects overlooks the paddocks of Brays Island SC. Amazing craftsmanship in a layed back style describe this house and this property. To see this plan and any of our other work please visit www.allisonramseyarchitect.com;
olin redmon - photographer;
Heirloom Building Company - Builder
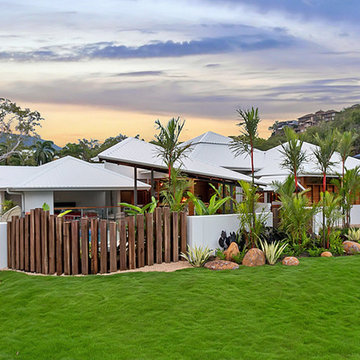
Red M Photography
Small and white world-inspired house exterior in Cairns with a hip roof.
Small and white world-inspired house exterior in Cairns with a hip roof.
This is an example of a small and beige world-inspired bungalow house exterior in New York with mixed cladding and a lean-to roof.

Our pioneer project, Casita de Tierra in San Juan del Sur, Nicaragua, showcases the natural building techniques of a rubble trench foundation, earthbag construction, natural plasters, earthen floors, and a composting toilet.
Our earthbag wall system consists of locally available, cost-efficient, polypropylene bags that are filled with a formula of clay and aggregate unearthed from our building site. The bags are stacked like bricks in running bonds, which are strengthened by courses of barbed wire laid between each row, and tamped into place. The walls are then plastered with a mix composed of clay, sand, soil and straw, and are followed by gypsum and lime renders to create attractive walls.
The casita exhibits a load-bearing wall system demonstrating that thick earthen walls, with no rebar or cement, can support a roofing structure. We, also, installed earthen floors, created an indoor dry-composting toilet system, utilized local woods for the furniture, routed all grey water to the outdoor garden, and maximized air flow by including cross-ventilating screened windows below the natural palm frond and cane roof.
Casita de Tierra exemplifies an economically efficient, structurally sound, aesthetically pleasing, environmentally kind, and socially responsible home.
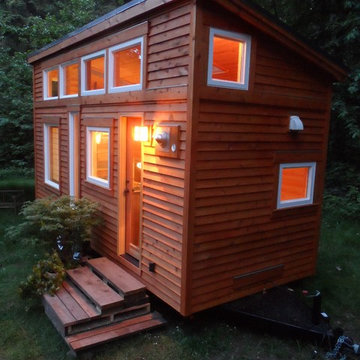
Inspiration for a small and brown world-inspired bungalow house exterior in Portland with wood cladding and a lean-to roof.

緑化屋根プロジェクト-2 photo by KAZ
This is an example of a small and brown world-inspired bungalow house exterior in Other with wood cladding.
This is an example of a small and brown world-inspired bungalow house exterior in Other with wood cladding.
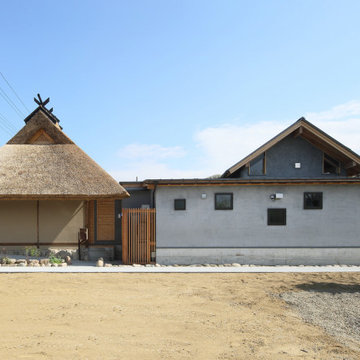
Inspiration for a small world-inspired bungalow detached house in Kobe with wood cladding and board and batten cladding.
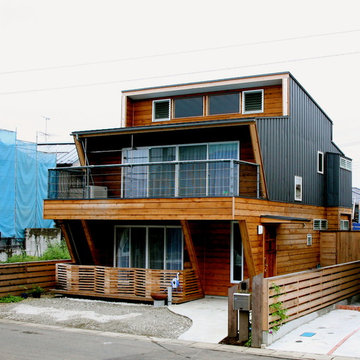
ガルバとシダー材のミックスの外観
2階をリビングとし、広いバルコニーを
設置しています。
This is an example of a small world-inspired two floor detached house in Other with wood cladding, a lean-to roof and a metal roof.
This is an example of a small world-inspired two floor detached house in Other with wood cladding, a lean-to roof and a metal roof.
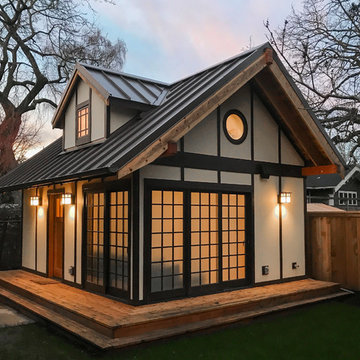
Exterior at night - the sliding doors are covered with interior shades to make the entire building into a lantern.
Photo by: Peter Chee Photography
This is an example of a small and beige world-inspired bungalow detached house in Portland with concrete fibreboard cladding, a pitched roof and a metal roof.
This is an example of a small and beige world-inspired bungalow detached house in Portland with concrete fibreboard cladding, a pitched roof and a metal roof.
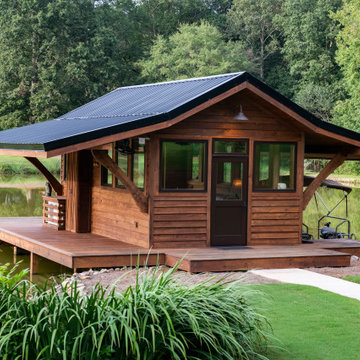
R&R Build and Design, Carrollton, Georgia, 2021 Regional CotY Award Winner Residential Detached Structure
Design ideas for a small world-inspired bungalow tiny house in Atlanta with wood cladding, a pitched roof, a metal roof, a black roof and shiplap cladding.
Design ideas for a small world-inspired bungalow tiny house in Atlanta with wood cladding, a pitched roof, a metal roof, a black roof and shiplap cladding.
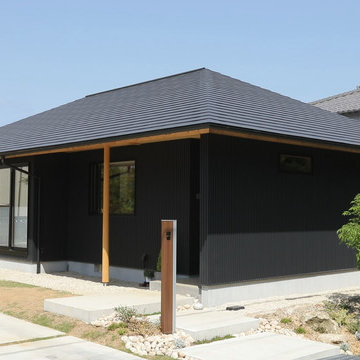
Design ideas for a small and black world-inspired bungalow detached house in Other with metal cladding, a hip roof and a metal roof.
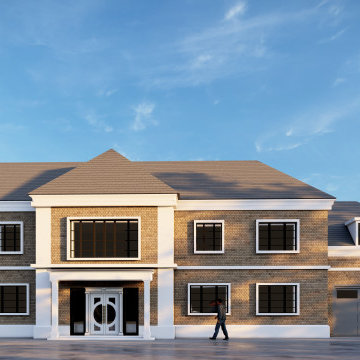
House exterior 3D rendering for MDMM construction Ltd.
This is an example of a small and brown world-inspired bungalow brick detached house in Dorset with a half-hip roof, a tiled roof and a grey roof.
This is an example of a small and brown world-inspired bungalow brick detached house in Dorset with a half-hip roof, a tiled roof and a grey roof.
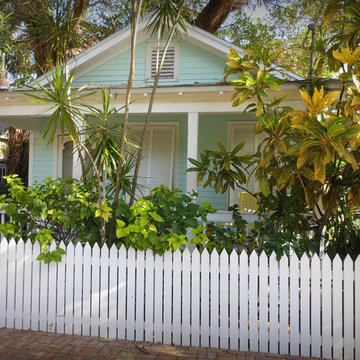
A view of the Carsten Lane House, a restored and renovated classic cigar-maker's conch cottage on a secluded lane in Old Town, Key West, FL. The cottage was sensitively restored repairing and replacing traditional material in kind, including the original wood double-hung windows, wood siding, and original interior Dade County pine floors.
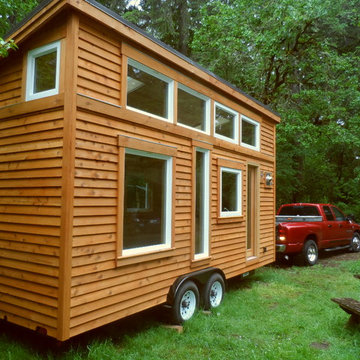
Inspiration for a small and brown world-inspired bungalow house exterior in Portland with wood cladding and a lean-to roof.
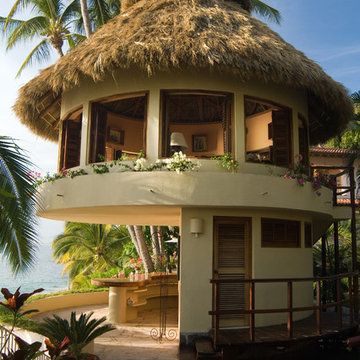
Roe Anne White Photography
Inspiration for a small world-inspired two floor house exterior in Santa Barbara.
Inspiration for a small world-inspired two floor house exterior in Santa Barbara.
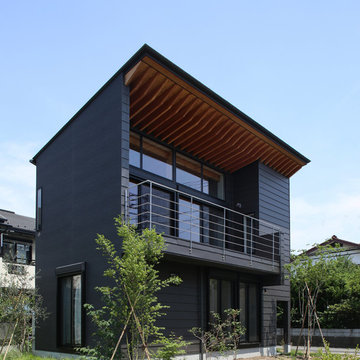
外観
Inspiration for a small and gey world-inspired two floor detached house in Tokyo with a lean-to roof and a metal roof.
Inspiration for a small and gey world-inspired two floor detached house in Tokyo with a lean-to roof and a metal roof.
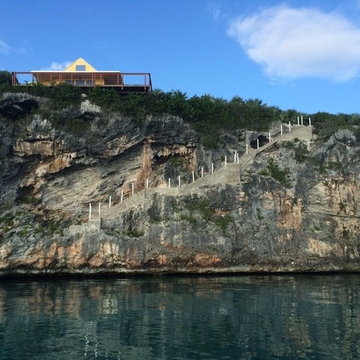
Inspiration for a small and yellow world-inspired bungalow house exterior in Miami with mixed cladding and a pitched roof.
Small World-Inspired House Exterior Ideas and Designs
1