Small Contemporary House Exterior Ideas and Designs
Refine by:
Budget
Sort by:Popular Today
1 - 20 of 5,529 photos
Item 1 of 3

Derik Olsen Photography
Inspiration for a small and beige contemporary two floor detached house in Other with wood cladding and a pitched roof.
Inspiration for a small and beige contemporary two floor detached house in Other with wood cladding and a pitched roof.

Conceived of as a vertical light box, Cleft House features walls made of translucent panels as well as massive sliding window walls.
Located on an extremely narrow lot, the clients required contemporary design, waterfront views without loss of privacy, sustainability, and maximizing space within stringent cost control.
A modular structural steel frame was used to eliminate the high cost of custom steel.
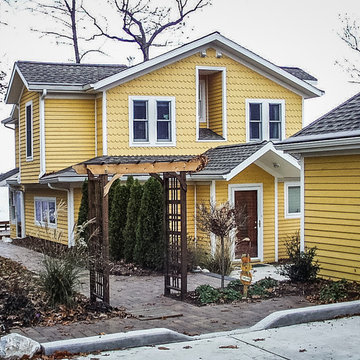
Photo of a small and yellow contemporary two floor detached house in Other with wood cladding, a pitched roof and a shingle roof.
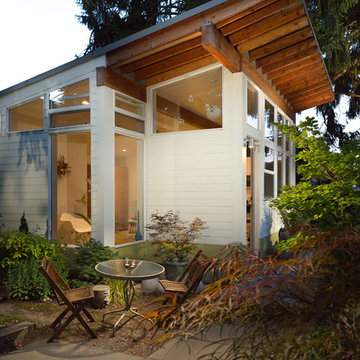
Alex Crook
This is an example of a small and white contemporary bungalow house exterior in Seattle with concrete fibreboard cladding and a lean-to roof.
This is an example of a small and white contemporary bungalow house exterior in Seattle with concrete fibreboard cladding and a lean-to roof.

Inspiration for a white and small contemporary bungalow detached house in Austin with mixed cladding, a pitched roof and a metal roof.

Qualitativ hochwertiger Wohnraum auf sehr kompakter Fläche. Die Häuser werden in einer Fabrik gefertigt, zusammengebaut und eingerichtet und anschließend bezugsfertig ausgeliefert. Egal ob als Wochenendhaus im Grünen, als Anbau oder vollwertiges Eigenheim.
Foto: Dmitriy Yagovkin.
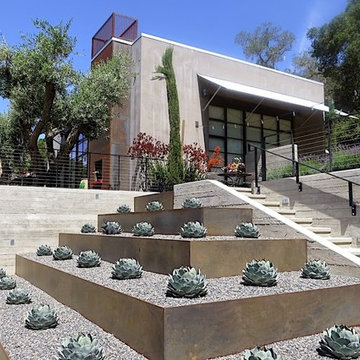
Terraced steel plate steps up with the entry stairs. Old olive trees create shade at the outdoor dining in front of a steel plate fireplace.
Photo of a small and gey contemporary bungalow render house exterior in San Francisco with a flat roof.
Photo of a small and gey contemporary bungalow render house exterior in San Francisco with a flat roof.

Front entrance to home. Main residential enterance is the walkway to the blue door. The ground floor is the owner's metal works studio.
Anice Hochlander, Hoachlander Davis Photography LLC

Modern Desert Home | Main House | Imbue Design
This is an example of a small and white contemporary bungalow house exterior in Salt Lake City with metal cladding and a lean-to roof.
This is an example of a small and white contemporary bungalow house exterior in Salt Lake City with metal cladding and a lean-to roof.
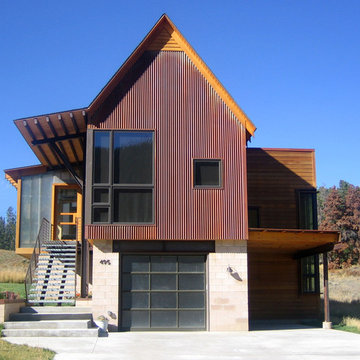
Valdez Architecture + Interiors
This is an example of a small contemporary two floor house exterior in Phoenix with metal cladding.
This is an example of a small contemporary two floor house exterior in Phoenix with metal cladding.
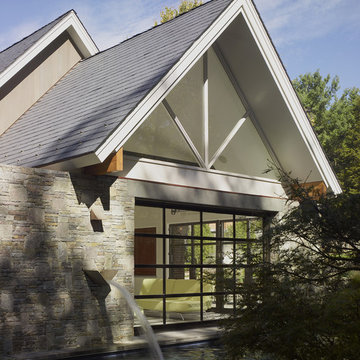
The Pool House was pushed against the pool, preserving the lot and creating a dynamic relationship between the 2 elements. A glass garage door was used to open the interior onto the pool.
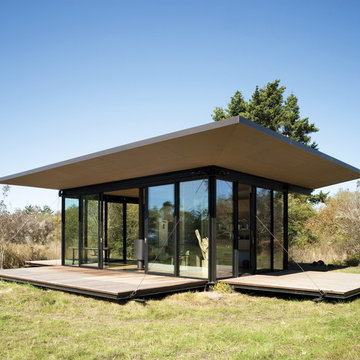
False Bay Writer's Cabin in San Juan Island, Washington by Olson Kundig Architects.
Photograph by Tim Bies.
This is an example of a small contemporary bungalow glass house exterior in Seattle.
This is an example of a small contemporary bungalow glass house exterior in Seattle.

We took this north Seattle rambler and remodeled every square inch of it. New windows, roof, siding, electrical, plumbing, the list goes on! We worked hand in hand with the homeowner to give them a truly unique and beautiful home.

A freshly planted garden is now starting to take off. By the end of summer the house should feel properly integrated into the existing site and garden.

From SinglePoint Design Build: “This project consisted of a full exterior removal and replacement of the siding, windows, doors, and roof. In so, the Architects OXB Studio, re-imagined the look of the home by changing the siding materials, creating privacy for the clients at their front entry, and making the expansive decks more usable. We added some beautiful cedar ceiling cladding on the interior as well as a full home solar with Tesla batteries. The Shou-sugi-ban siding is our favorite detail.
While the modern details were extremely important, waterproofing this home was of upmost importance given its proximity to the San Francisco Bay and the winds in this location. We used top of the line waterproofing professionals, consultants, techniques, and materials throughout this project. This project was also unique because the interior of the home was mostly finished so we had to build scaffolding with shrink wrap plastic around the entire 4 story home prior to pulling off all the exterior finishes.
We are extremely proud of how this project came out!”

Modern Bungalows Infill Development Project. 3 Dwellings modern shotgun style homes consisting of 2 Bedrooms, 2 Baths + a loft over the Living Areas.
Small and multi-coloured contemporary two floor detached house in Other with concrete fibreboard cladding, a pitched roof and a mixed material roof.
Small and multi-coloured contemporary two floor detached house in Other with concrete fibreboard cladding, a pitched roof and a mixed material roof.
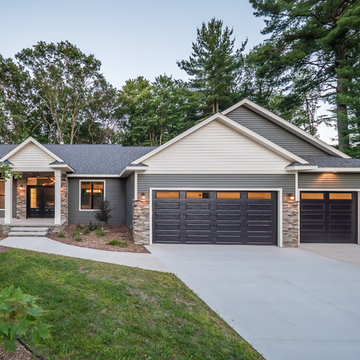
Photo of a small and multi-coloured contemporary bungalow detached house in Other with mixed cladding, a pitched roof and a shingle roof.

The guesthouse of our Green Mountain Getaway follows the same recipe as the main house. With its soaring roof lines and large windows, it feels equally as integrated into the surrounding landscape.
Photo by: Nat Rea Photography
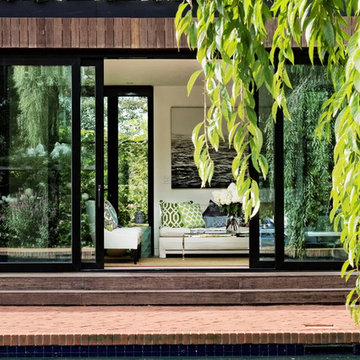
Genevieve Garrupo
This is an example of a small and brown contemporary bungalow house exterior in New York with wood cladding and a flat roof.
This is an example of a small and brown contemporary bungalow house exterior in New York with wood cladding and a flat roof.
Small Contemporary House Exterior Ideas and Designs
1
