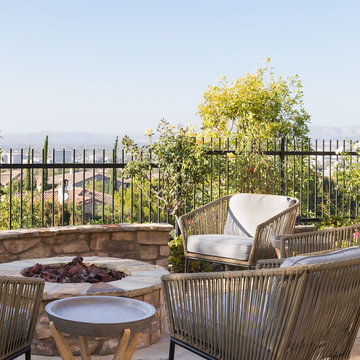Small Mediterranean House Exterior Ideas and Designs
Refine by:
Budget
Sort by:Popular Today
1 - 20 of 286 photos
Item 1 of 3
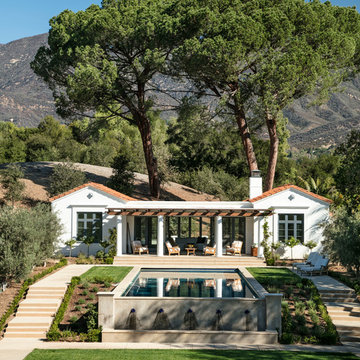
New guesthouse for a historic landmark estate that echoes the design of the main residence.
Photo by: Jim Bartsch
Design ideas for a small and white mediterranean bungalow render house exterior in Los Angeles.
Design ideas for a small and white mediterranean bungalow render house exterior in Los Angeles.

Rich Montalbano
This is an example of a small and white mediterranean two floor render detached house in Tampa with a hip roof and a metal roof.
This is an example of a small and white mediterranean two floor render detached house in Tampa with a hip roof and a metal roof.
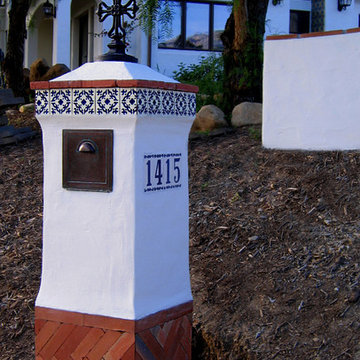
Design Consultant Jeff Doubét is the author of Creating Spanish Style Homes: Before & After – Techniques – Designs – Insights. The 240 page “Design Consultation in a Book” is now available. Please visit SantaBarbaraHomeDesigner.com for more info.
Jeff Doubét specializes in Santa Barbara style home and landscape designs. To learn more info about the variety of custom design services I offer, please visit SantaBarbaraHomeDesigner.com
Jeff Doubét is the Founder of Santa Barbara Home Design - a design studio based in Santa Barbara, California USA.

Can Xomeu Rita es una pequeña vivienda que toma el nombre de la finca tradicional del interior de la isla de Formentera donde se emplaza. Su ubicación en el territorio responde a un claro libre de vegetación cercano al campo de trigo y avena existente en la parcela, donde la alineación con las trazas de los muros de piedra seca existentes coincide con la buena orientación hacia el Sur así como con un área adecuada para recuperar el agua de lluvia en un aljibe.
La sencillez del programa se refleja en la planta mediante tres franjas que van desde la parte más pública orientada al Sur con el acceso y las mejores visuales desde el porche ligero, hasta la zona de noche en la parte norte donde los dormitorios se abren hacia levante y poniente. En la franja central queda un espacio diáfano de relación, cocina y comedor.
El diseño bioclimático de la vivienda se fundamenta en el hecho de aprovechar la ventilación cruzada en el interior para garantizar un ambiente fresco durante los meses de verano, gracias a haber analizado los vientos dominantes. Del mismo modo la profundidad del porche se ha dimensionado para que permita los aportes de radiación solar en el interior durante el invierno y, en cambio, genere sombra y frescor en la temporada estival.
El bajo presupuesto con que contaba la intervención se manifiesta también en la tectónica del edificio, que muestra sinceramente cómo ha sido construido. Termoarcilla, madera de pino, piedra caliza y morteros de cal permanecen vistos como acabados conformando soluciones constructivas transpirables que aportan más calidez, confort y salud al hogar.
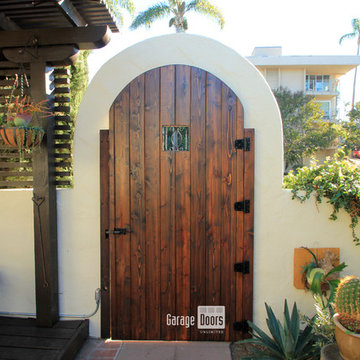
This is the inside look at the arched wood pedestrian gate. You can see the tapestry on the wood grain as well as the steel decor in the window and on the hinges
Sarah F
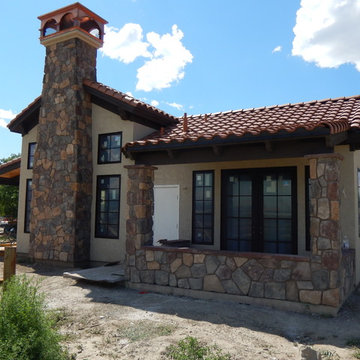
The Rock, Stucco, Tile Roof, and Copper Chimney Cap make this a tiny Tuscan Home. The details are in the design and craftsmanship. Private porch off of the bedroom.
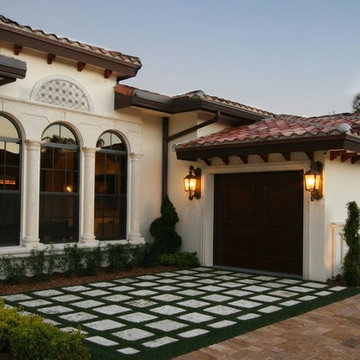
This photo is of the golf cart garage and sustainable driveway with moisture-sensored irrigation. The driveway consists of spread out pavers and artificial grass. The gutter system is designed to water the landscape.
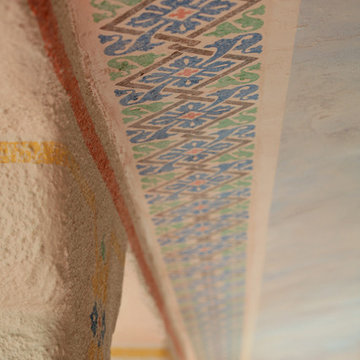
Devina Brown Photography
Small and beige mediterranean two floor render house exterior in Los Angeles.
Small and beige mediterranean two floor render house exterior in Los Angeles.
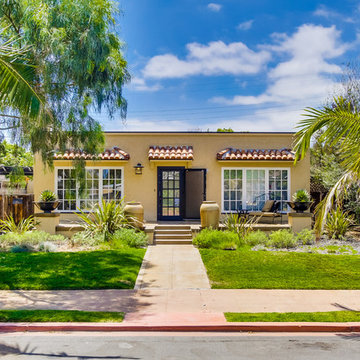
rancho photos
Design ideas for a small and beige mediterranean bungalow render house exterior in San Diego.
Design ideas for a small and beige mediterranean bungalow render house exterior in San Diego.
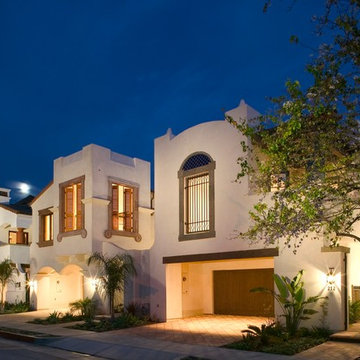
Jim Bartsch Photography
This is an example of a small and white mediterranean render house exterior in Santa Barbara with three floors.
This is an example of a small and white mediterranean render house exterior in Santa Barbara with three floors.
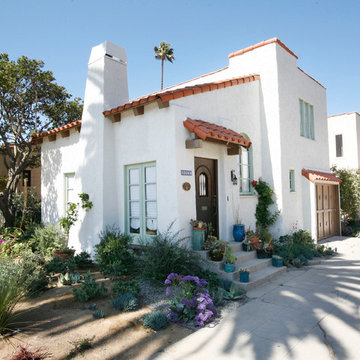
Photo by: Ed Duarte
Inspiration for a small mediterranean house exterior in Boston.
Inspiration for a small mediterranean house exterior in Boston.
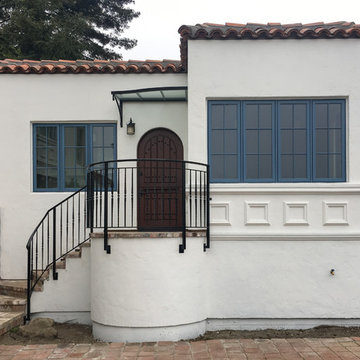
Design ideas for a small and white mediterranean bungalow render detached house in San Francisco with a flat roof and a mixed material roof.
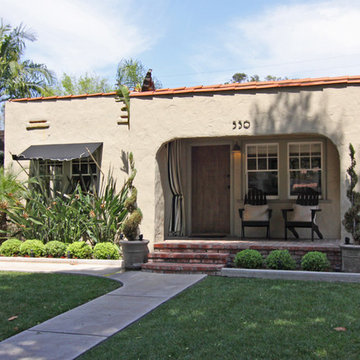
Shelley Gardea Photography © 2012 Houzz
Design by: Benedict August
Inspiration for a small mediterranean house exterior in Orange County with a flat roof.
Inspiration for a small mediterranean house exterior in Orange County with a flat roof.
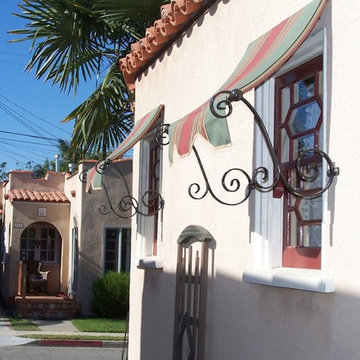
Mediterranean Awnings by Castagna Awnings
Design ideas for a small and beige mediterranean two floor render house exterior in Orange County.
Design ideas for a small and beige mediterranean two floor render house exterior in Orange County.
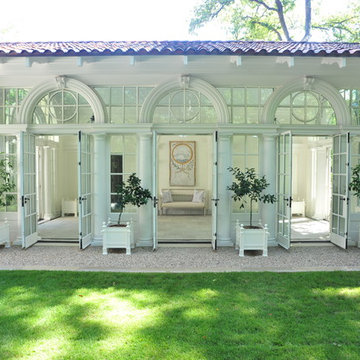
Porter Fuqua
Small and beige mediterranean bungalow render detached house in Dallas with a pitched roof and a tiled roof.
Small and beige mediterranean bungalow render detached house in Dallas with a pitched roof and a tiled roof.
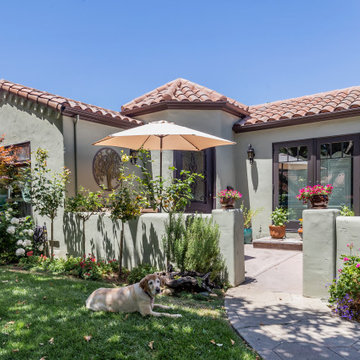
This is an example of a small and gey mediterranean bungalow clay detached house in San Francisco with a pitched roof and a tiled roof.
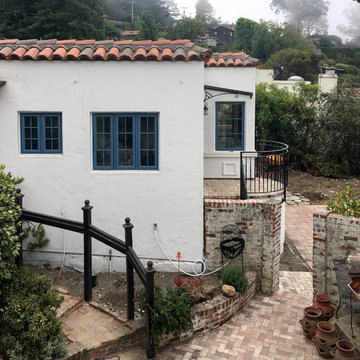
Design ideas for a small and white mediterranean bungalow render detached house in San Francisco with a flat roof and a mixed material roof.
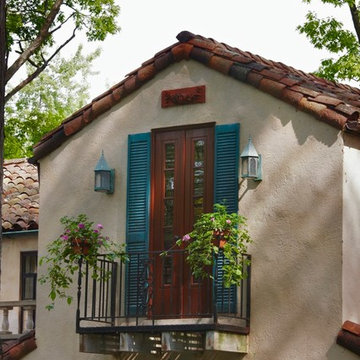
Photo of a small and beige mediterranean two floor render house exterior in Detroit with a pitched roof.
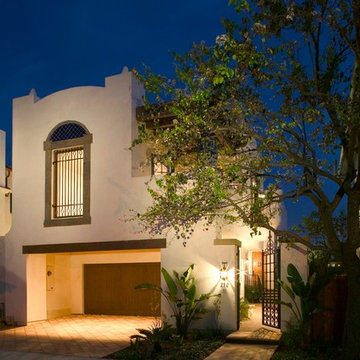
Jim Bartsch Photography
Photo of a small and white mediterranean render house exterior in Santa Barbara with three floors.
Photo of a small and white mediterranean render house exterior in Santa Barbara with three floors.
Small Mediterranean House Exterior Ideas and Designs
1
