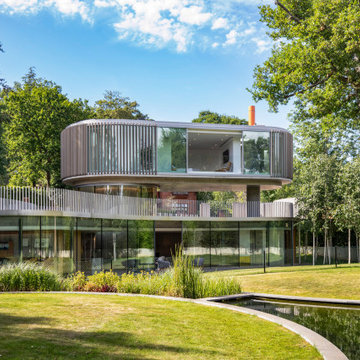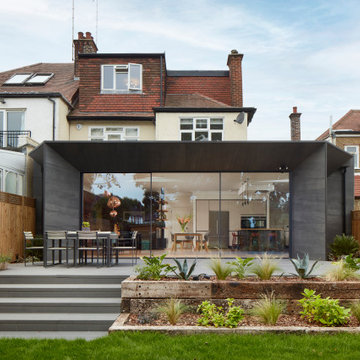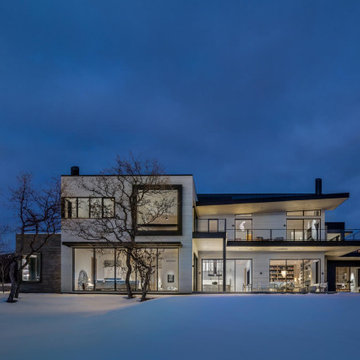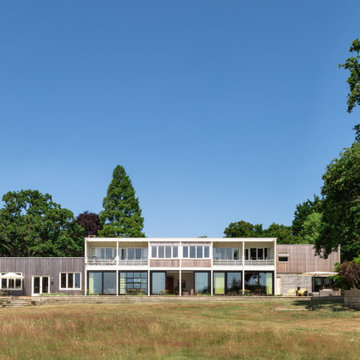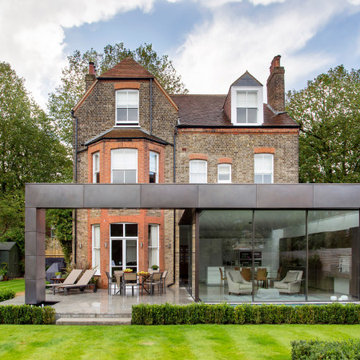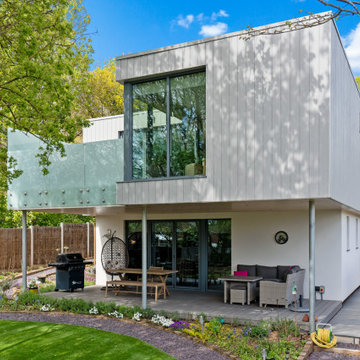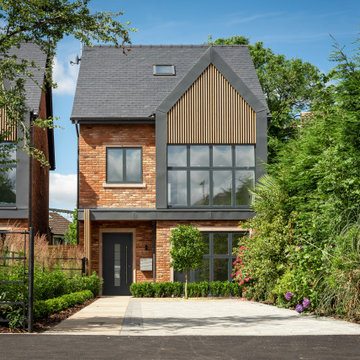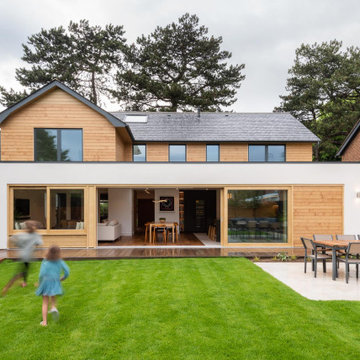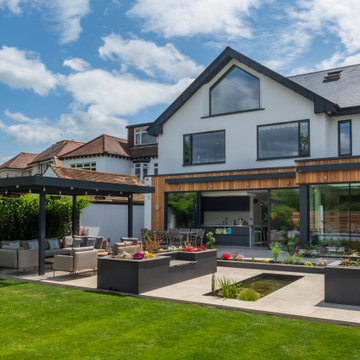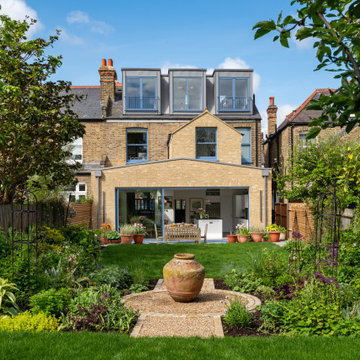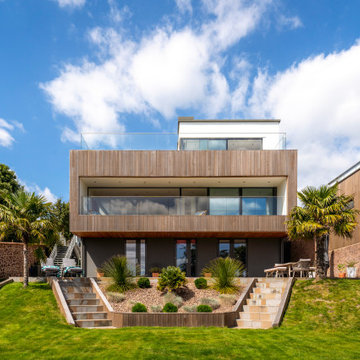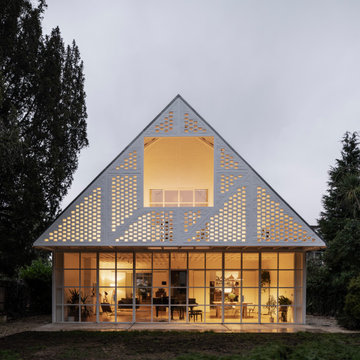Contemporary House Exterior Ideas and Designs
Refine by:
Budget
Sort by:Popular Today
1 - 20 of 262,009 photos
Item 1 of 2
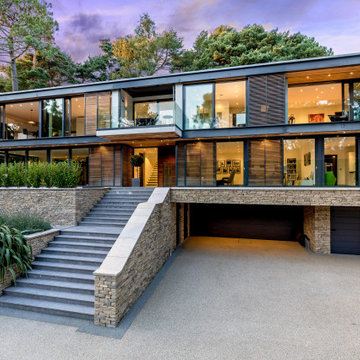
WDA designed this distinctive, contemporary 5 bedroom house to sit comfortably in its unique sloping woodland setting in the heart of the conservation area.
Due to its sensitive location the main planning constraints were the large number of trees in this sylvan setting. The building was designed to minimise the impact, both on trees and overlooking of neighbouring properties.

Design ideas for a multi-coloured contemporary two floor detached house in Other with mixed cladding, a lean-to roof and a grey roof.
Find the right local pro for your project

Completed renovation works
Contemporary house exterior in London.
Contemporary house exterior in London.
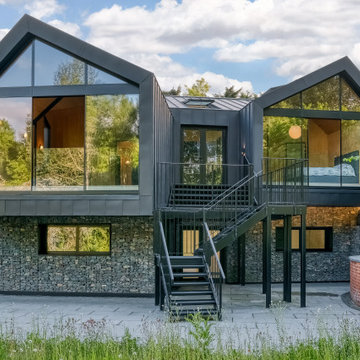
Our client set out from the start that he did not want a traditional home and supported us in creating a home that would be interesting, tested the planning system and made use of the lie of the land and views into the forest to the rear, the forest connects to the ‘Site of Special Scientific Interest’ of ‘Thorndon Country Park’.
Spatial Design Architects undertook a full site analysis and feasibility study, that included a full understanding of the site and the local context, the existing dwelling was elevated 4m above the lower garden level, the plot was within a historic hamlet that dated back to the ‘Domesday Book’ of 1086, within the metropolitan greenbelt, conservation area and was adjacent to a Grade II listed dwelling. These were many points that we had to consider our design proposals upon and its impact.
We developed many possible contemporary design forms and ideas; the main design principles were to create a dwelling that provided fantastic internal views out to the forest and garden. We formed an idea of a house that functioned with the main living spaces on the upper floor and the ancillary spaces on the lower ground floor.
The main entrance would be via the upper level, an internal and external staircase would allow transition to the lower garden level, angled boundaries allowed a form that was fractured from the central core, that created two designated spaces. The use of Cross Laminated Timber (CLT) was suggested for the main upper-level structure, this was chosen for fast on-site construction and low environmental impact.
We developed a pre-application design document showing our design ethos for the site with the potential mass and form. This began great pre-application discussions with the local planning authority and ‘Design Council’, from the presentation further height, volume and placement restrictions were confirmed.
A final design was approved and developed further into technical design, 3 no. intersecting anthracite zinc pods, balanced upon the gabion clad wall podium. The front was designed as a subtle contemporary cottage with a bridged entrance and the rear with cantilevered a-symmetric gabled structures with glazed facades.
Spatial Design Architects have project managed the design, detailing and delivery of this unique bespoke home.
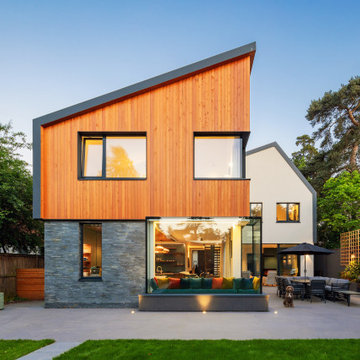
rear facade
Inspiration for a multi-coloured contemporary two floor detached house in Surrey with mixed cladding and a lean-to roof.
Inspiration for a multi-coloured contemporary two floor detached house in Surrey with mixed cladding and a lean-to roof.
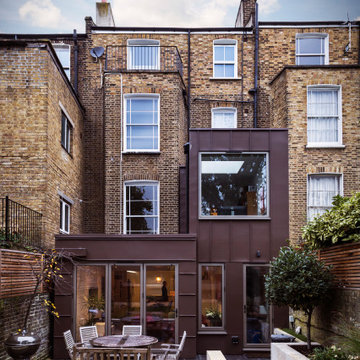
Zinc clad rear extension with garden seating area
This is an example of a contemporary house exterior in London.
This is an example of a contemporary house exterior in London.
Contemporary House Exterior Ideas and Designs
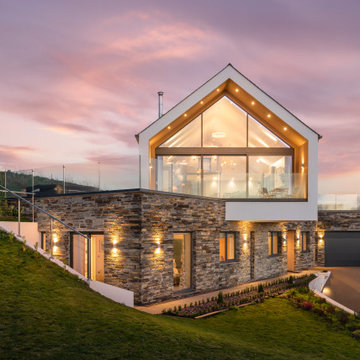
Inspiration for a large contemporary two floor front detached house in Cornwall with a pitched roof.
1
