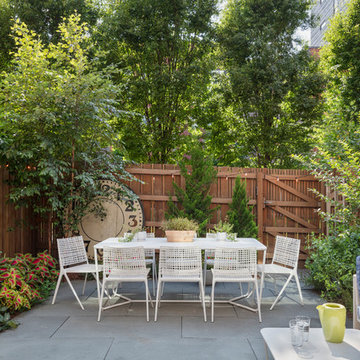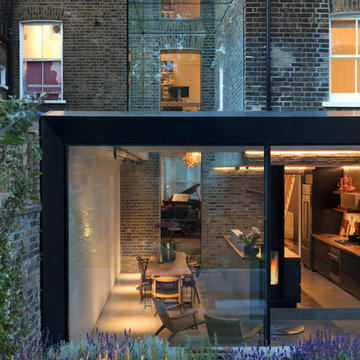Contemporary Terraced House Ideas and Designs
Refine by:
Budget
Sort by:Popular Today
1 - 20 of 2,130 photos
Item 1 of 3

Medium sized and beige contemporary two floor terraced house with stone cladding, a lean-to roof and a metal roof.

Rear elevation of a Victorian terraced home
Medium sized contemporary brick and rear house exterior in London with three floors, a pitched roof, a tiled roof and a black roof.
Medium sized contemporary brick and rear house exterior in London with three floors, a pitched roof, a tiled roof and a black roof.

Sam Martin - 4 Walls Media
Inspiration for a medium sized and gey contemporary two floor terraced house in Melbourne with wood cladding, a pitched roof and a metal roof.
Inspiration for a medium sized and gey contemporary two floor terraced house in Melbourne with wood cladding, a pitched roof and a metal roof.
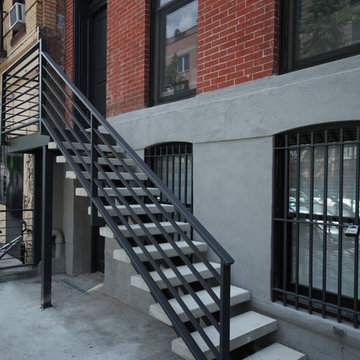
Inspiration for a multi-coloured contemporary brick terraced house in New York with three floors and a flat roof.
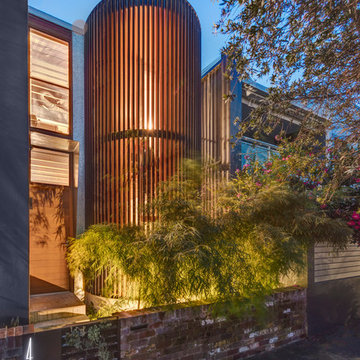
Murray Fredericks
This is an example of a medium sized contemporary two floor terraced house in Sydney.
This is an example of a medium sized contemporary two floor terraced house in Sydney.

courtyard, indoor outdoor living, polished concrete, open plan kitchen, dining, living
Rowan Turner Photography
Design ideas for a small and gey contemporary two floor terraced house in Sydney with a metal roof.
Design ideas for a small and gey contemporary two floor terraced house in Sydney with a metal roof.

A slender three-story home, designed for vibrant downtown living and cozy entertaining.
Design ideas for a medium sized and red contemporary brick terraced house in Oklahoma City with three floors, a pitched roof, a metal roof and a grey roof.
Design ideas for a medium sized and red contemporary brick terraced house in Oklahoma City with three floors, a pitched roof, a metal roof and a grey roof.

Photo credit: Matthew Smith ( http://www.msap.co.uk)
Photo of a medium sized and green contemporary terraced house in Cambridgeshire with three floors, metal cladding, a flat roof and a green roof.
Photo of a medium sized and green contemporary terraced house in Cambridgeshire with three floors, metal cladding, a flat roof and a green roof.

David Giles
Large and beige contemporary brick and rear house exterior in London with three floors, a pitched roof and a tiled roof.
Large and beige contemporary brick and rear house exterior in London with three floors, a pitched roof and a tiled roof.
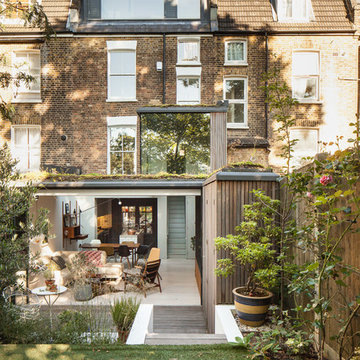
Medium sized and beige contemporary brick and rear house exterior in London with three floors.
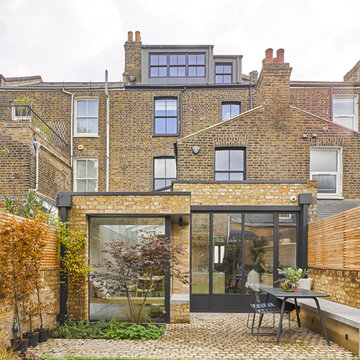
Inspiration for a medium sized contemporary brick and rear house exterior in London.
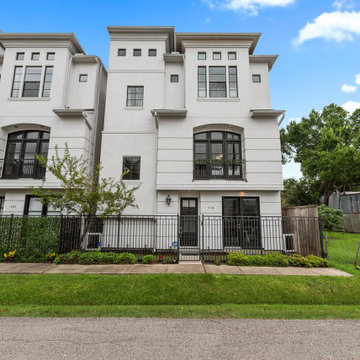
Stylish and modern free standing residence
Design ideas for a large and white contemporary render terraced house in Houston with three floors.
Design ideas for a large and white contemporary render terraced house in Houston with three floors.
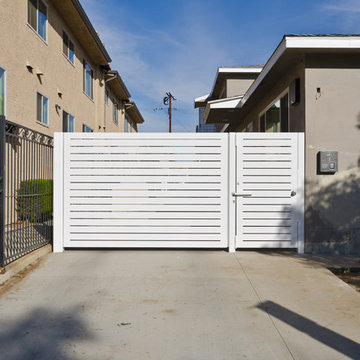
Pacific Garage Doors & Gates
Burbank & Glendale's Highly Preferred Garage Door & Gate Services
Location: North Hollywood, CA 91606
This is an example of a large and beige contemporary render terraced house in Los Angeles with three floors, a hip roof and a shingle roof.
This is an example of a large and beige contemporary render terraced house in Los Angeles with three floors, a hip roof and a shingle roof.
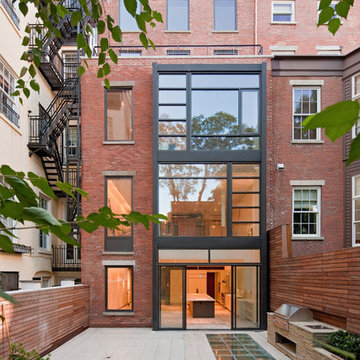
The new owners of this West Village Manhattan townhouse knew that gutting an historically significant building would be a complex undertaking. They were admirers of Turett's townhouse renovations elsewhere in the neighborhood and brought his team on board to convert the multi-unit structure into a single family home. Turett's team had extensive experience with Landmarks, and worked closely with preservationists to anticipate the special needs of the protected facade.
The TCA team met with the city's Excavation Unit, city-appointed archeologists, preservationists, Community Boards, and neighbors to bring the owner's original vision - a peaceful home on a tree-line street - to life. Turett worked with adjacent homeowners to achieve a planted rear-yard design that satisfied all interested parties, and brought an impressive array of engineers and consultants aboard to help guarantee a safe process.
Turett worked with the owners to design a light-filled house, with landscaped yard and terraces, a music parlor, a skylit gym with pool, and every amenity. The final designs include Turett's signature tour-de-force stairs; sectional invention creating overlapping volumes of space; a dramatic triple-height steel-and-glass elevation; extraordinary acoustical and thermal insulation as part of a highly energy efficient envelope.

Extension and internal refurbishment in Kings Heath, Birmingham. We created a highly insulated and warm environment that is flooded with light.
Inspiration for a small and gey contemporary bungalow rear house exterior with stone cladding, a pitched roof, a tiled roof, a grey roof and shingles.
Inspiration for a small and gey contemporary bungalow rear house exterior with stone cladding, a pitched roof, a tiled roof, a grey roof and shingles.
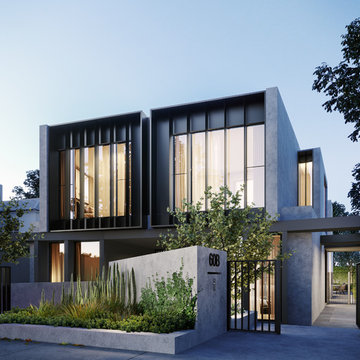
Large and gey contemporary render terraced house in Melbourne with three floors, a flat roof and a metal roof.
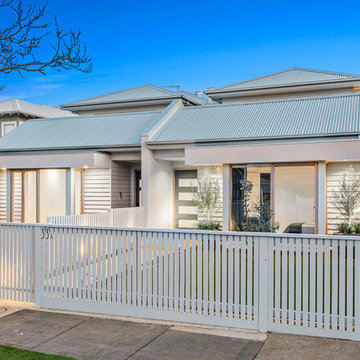
Sam Martin - 4 Walls Media
Photo of a medium sized and gey contemporary two floor terraced house in Melbourne with wood cladding, a pitched roof and a metal roof.
Photo of a medium sized and gey contemporary two floor terraced house in Melbourne with wood cladding, a pitched roof and a metal roof.
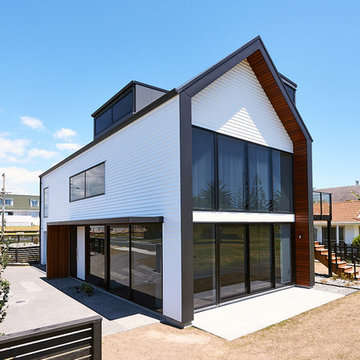
Wayne Tait Photograpgy
Medium sized and white contemporary terraced house in Other with three floors, wood cladding, a pitched roof and a metal roof.
Medium sized and white contemporary terraced house in Other with three floors, wood cladding, a pitched roof and a metal roof.
Contemporary Terraced House Ideas and Designs
1
