Contemporary House Exterior with Wood Cladding Ideas and Designs
Refine by:
Budget
Sort by:Popular Today
1 - 20 of 17,134 photos
Item 1 of 3
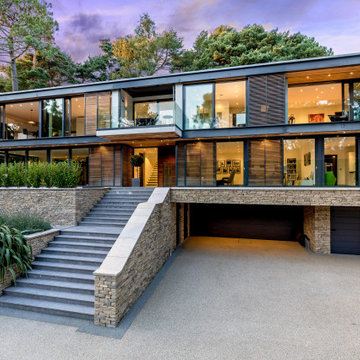
Contemporary detached house in Dorset with three floors and wood cladding.

Derik Olsen Photography
Inspiration for a small and beige contemporary two floor detached house in Other with wood cladding and a pitched roof.
Inspiration for a small and beige contemporary two floor detached house in Other with wood cladding and a pitched roof.

Jessie Preza Photography
Large contemporary two floor detached house in Jacksonville with wood cladding and a metal roof.
Large contemporary two floor detached house in Jacksonville with wood cladding and a metal roof.
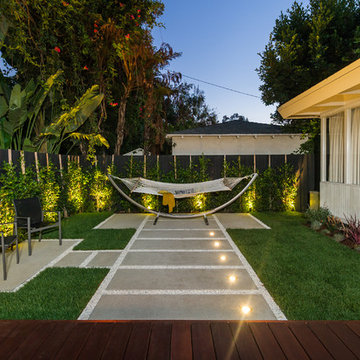
Unlimited Style Photography
This is an example of a small and white contemporary bungalow house exterior in Los Angeles with wood cladding and a flat roof.
This is an example of a small and white contemporary bungalow house exterior in Los Angeles with wood cladding and a flat roof.
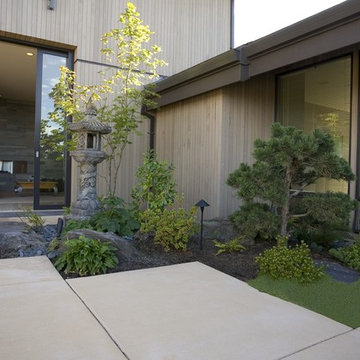
This is an example of a contemporary house exterior in Portland with wood cladding.

This is an example of a white contemporary two floor detached house in Portland with wood cladding, a flat roof and a mixed material roof.

Black contemporary two floor detached house in Grand Rapids with wood cladding, a pitched roof, a metal roof, a grey roof and board and batten cladding.

Photo of a brown contemporary bungalow detached house in San Luis Obispo with wood cladding and a lean-to roof.

Brown and large contemporary bungalow front detached house in Los Angeles with wood cladding, a hip roof, a metal roof, a grey roof and shiplap cladding.

Large and brown contemporary detached house in Dijon with a pitched roof, a tiled roof, a red roof, three floors, wood cladding and shiplap cladding.
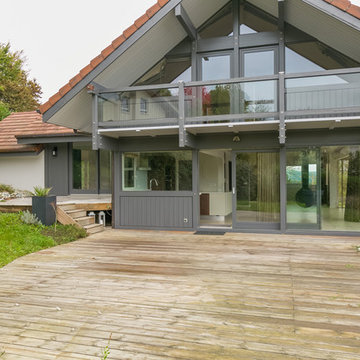
extension en ossature bois de 50 m² attenant à un chalet contemporain en remplacement d'un garage. Création d'une chambre avec dressing et salle de bain, modification de l'entrée. Contrainte PLU de tuile et pente de toit, intégration de l'extension au style du chalet. Changement de couleur des façades, modernisation de l'aspect général.
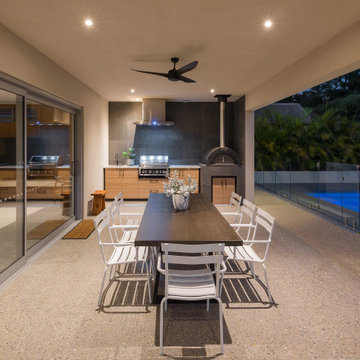
The Project brief for this job was to create a modern two-storey residence for their family home in South Perth. Brad was after a clean contemporary look. We kept the form quite simple and standard to ensure building costs were low, however we incorporated feature piers and stepped the facade cleverly to produce a great looking property.

Windows reaching a grand 12’ in height fully capture the allurement of the area, bringing the outdoors into each space. Furthermore, the large 16’ multi-paneled doors provide the constant awareness of forest life just beyond. The unique roof lines are mimicked throughout the home with trapezoid transom windows, ensuring optimal daylighting and design interest. A standing-seam metal, clads the multi-tiered shed-roof line. The dark aesthetic of the roof anchors the home and brings a cohesion to the exterior design. The contemporary exterior is comprised of cedar shake, horizontal and vertical wood siding, and aluminum clad panels creating dimension while remaining true to the natural environment.
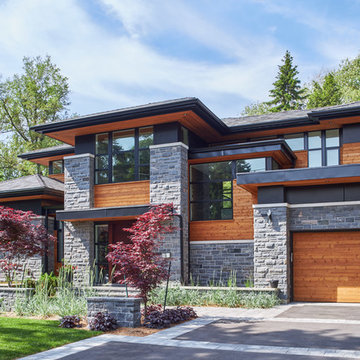
Large and gey contemporary two floor detached house in Toronto with wood cladding, a hip roof and a shingle roof.

The front facade is composed of bricks, shiplap timber cladding and James Hardie Scyon Axon cladding, painted in Dulux Blackwood Bay.
Photography: Tess Kelly
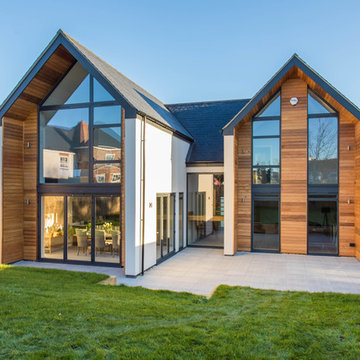
Timber & glass 4 bed-roomed home
Large contemporary two floor detached house in Buckinghamshire with wood cladding and a pitched roof.
Large contemporary two floor detached house in Buckinghamshire with wood cladding and a pitched roof.
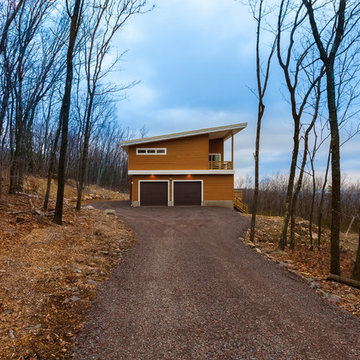
This is an example of a medium sized contemporary two floor detached house in New York with an orange house, a lean-to roof and wood cladding.
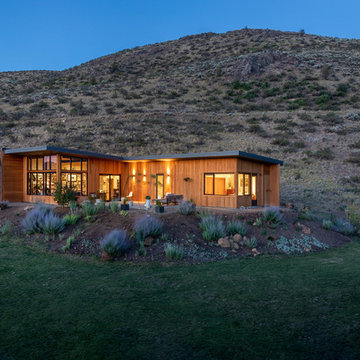
Inspiration for a medium sized and brown contemporary bungalow detached house in Seattle with wood cladding and a flat roof.
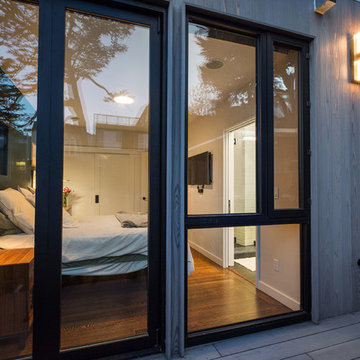
Close up of rear facade with folding glass door and shou sugi ban burnt wood japanese siding
Design ideas for a gey contemporary house exterior in San Francisco with wood cladding.
Design ideas for a gey contemporary house exterior in San Francisco with wood cladding.
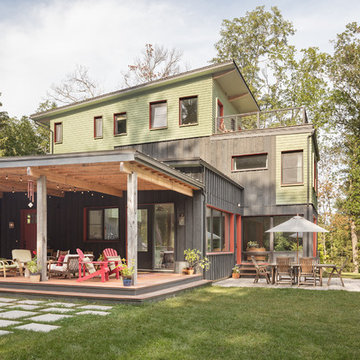
A young family with a wooded, triangular lot in Ipswich, Massachusetts wanted to take on a highly creative, organic, and unrushed process in designing their new home. The parents of three boys had contemporary ideas for living, including phasing the construction of different structures over time as the kids grew so they could maximize the options for use on their land.
They hoped to build a net zero energy home that would be cozy on the very coldest days of winter, using cost-efficient methods of home building. The house needed to be sited to minimize impact on the land and trees, and it was critical to respect a conservation easement on the south border of the lot.
Finally, the design would be contemporary in form and feel, but it would also need to fit into a classic New England context, both in terms of materials used and durability. We were asked to honor the notions of “surprise and delight,” and that inspired everything we designed for the family.
The highly unique home consists of a three-story form, composed mostly of bedrooms and baths on the top two floors and a cross axis of shared living spaces on the first level. This axis extends out to an oversized covered porch, open to the south and west. The porch connects to a two-story garage with flex space above, used as a guest house, play room, and yoga studio depending on the day.
A floor-to-ceiling ribbon of glass wraps the south and west walls of the lower level, bringing in an abundance of natural light and linking the entire open plan to the yard beyond. The master suite takes up the entire top floor, and includes an outdoor deck with a shower. The middle floor has extra height to accommodate a variety of multi-level play scenarios in the kids’ rooms.
Many of the materials used in this house are made from recycled or environmentally friendly content, or they come from local sources. The high performance home has triple glazed windows and all materials, adhesives, and sealants are low toxicity and safe for growing kids.
Photographer credit: Irvin Serrano
Contemporary House Exterior with Wood Cladding Ideas and Designs
1