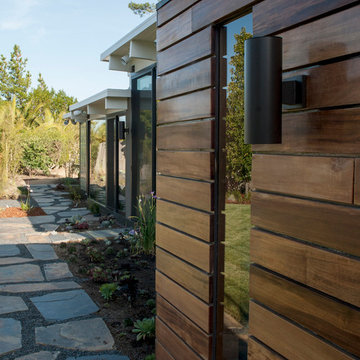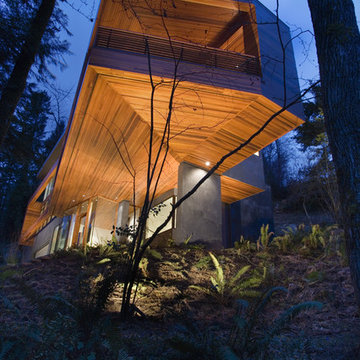Contemporary House Exterior with Wood Cladding Ideas and Designs
Refine by:
Budget
Sort by:Popular Today
81 - 100 of 17,121 photos
Item 1 of 3

From SinglePoint Design Build: “This project consisted of a full exterior removal and replacement of the siding, windows, doors, and roof. In so, the Architects OXB Studio, re-imagined the look of the home by changing the siding materials, creating privacy for the clients at their front entry, and making the expansive decks more usable. We added some beautiful cedar ceiling cladding on the interior as well as a full home solar with Tesla batteries. The Shou-sugi-ban siding is our favorite detail.
While the modern details were extremely important, waterproofing this home was of upmost importance given its proximity to the San Francisco Bay and the winds in this location. We used top of the line waterproofing professionals, consultants, techniques, and materials throughout this project. This project was also unique because the interior of the home was mostly finished so we had to build scaffolding with shrink wrap plastic around the entire 4 story home prior to pulling off all the exterior finishes.
We are extremely proud of how this project came out!”
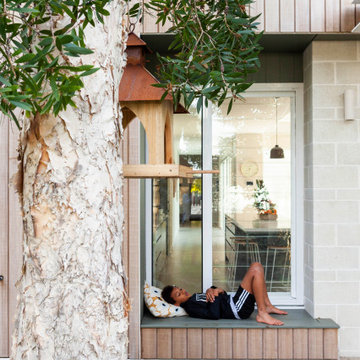
Design ideas for a contemporary two floor detached house in Perth with wood cladding, a pitched roof and a metal roof.

The courtyard space with planters built into the wrap-around porch.
Medium sized and brown contemporary bungalow detached house in Raleigh with wood cladding, a pitched roof, a metal roof and a black roof.
Medium sized and brown contemporary bungalow detached house in Raleigh with wood cladding, a pitched roof, a metal roof and a black roof.

Contemporary house for family farm in 20 acre lot in Carnation. It is a 2 bedroom & 2 bathroom, powder & laundryroom/utilities with an Open Concept Livingroom & Kitchen with 18' tall wood ceilings.

Wyndham Beach House is the only Architecture house within Werribee South that has an attic floor. This attic floor brings the beautiful calming Wyndham Harbour view into the home.
From the outside, it features cantilever and C-shaped Architecture form. Internally, full height doors with full height windows throughout instantly amplify the space. On the other hand, P-50 shadow-line all over give a fine touch to every corner.
The highlight of this house laid on its floating stairs. Our Architect works intensively with the structural engineer in creating these stairs. Visually, each stair erected with only one side supported by tiny timber batten. They float from the ground floor right up to the attic floor, a total strand of 6.6m. Our Architect believes the good shall not be restrained inside the building. Hence, he reveals these stunning floating stairs from inside to outside through the continuous levels of full height windows.
Overall, the design of the beach house is well articulated with material selection and placement. Thus, enhancing the various elements within the entire building.

Sam Martin - 4 Walls Media
Inspiration for a medium sized and gey contemporary two floor terraced house in Melbourne with wood cladding, a pitched roof and a metal roof.
Inspiration for a medium sized and gey contemporary two floor terraced house in Melbourne with wood cladding, a pitched roof and a metal roof.
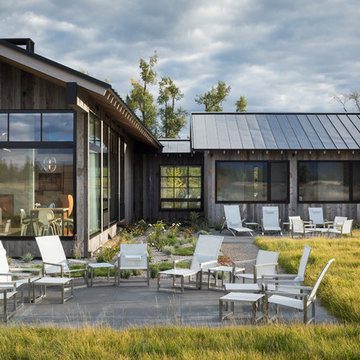
Aaron Kraft / Krafty Photos
Inspiration for a medium sized contemporary bungalow house exterior in Other with wood cladding.
Inspiration for a medium sized contemporary bungalow house exterior in Other with wood cladding.
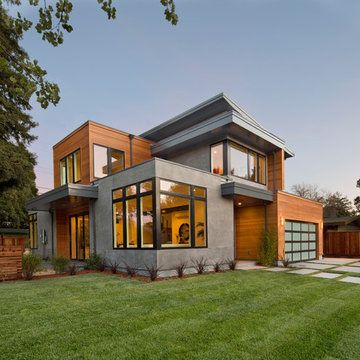
Inspiration for a gey contemporary two floor house exterior in San Francisco with wood cladding and a flat roof.

The guesthouse of our Green Mountain Getaway follows the same recipe as the main house. With its soaring roof lines and large windows, it feels equally as integrated into the surrounding landscape.
Photo by: Nat Rea Photography
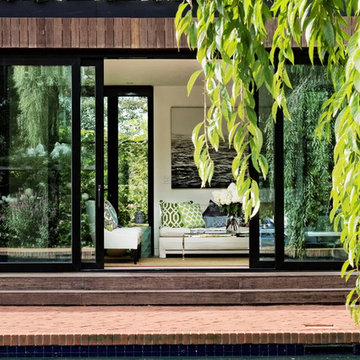
Genevieve Garrupo
This is an example of a small and brown contemporary bungalow house exterior in New York with wood cladding and a flat roof.
This is an example of a small and brown contemporary bungalow house exterior in New York with wood cladding and a flat roof.
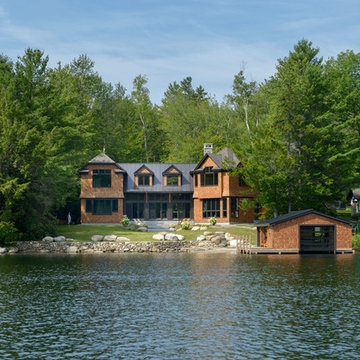
John. W. Hession, photographer.
Built by Old Hampshire Designs, Inc.
Design ideas for a large and brown contemporary two floor detached house in Boston with wood cladding, a pitched roof and a metal roof.
Design ideas for a large and brown contemporary two floor detached house in Boston with wood cladding, a pitched roof and a metal roof.
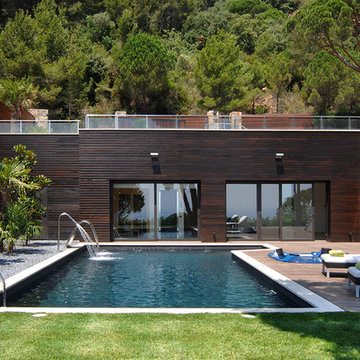
Jordi Folch
Photo of a large and brown contemporary bungalow house exterior in Barcelona with wood cladding and a flat roof.
Photo of a large and brown contemporary bungalow house exterior in Barcelona with wood cladding and a flat roof.
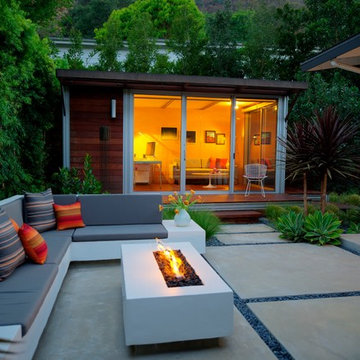
Chris Lohr
Design ideas for a small contemporary bungalow house exterior in Los Angeles with wood cladding.
Design ideas for a small contemporary bungalow house exterior in Los Angeles with wood cladding.
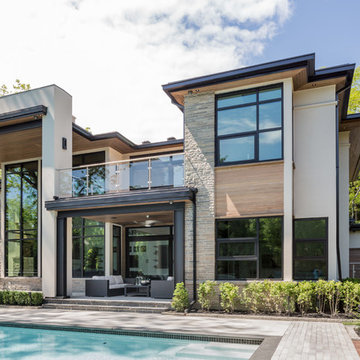
Jason Hartog Photography
This is an example of a large and brown contemporary two floor house exterior in Toronto with wood cladding.
This is an example of a large and brown contemporary two floor house exterior in Toronto with wood cladding.
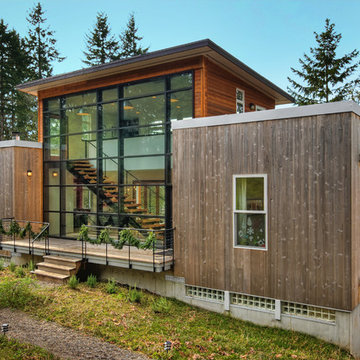
Photo of a contemporary two floor house exterior in Other with wood cladding.
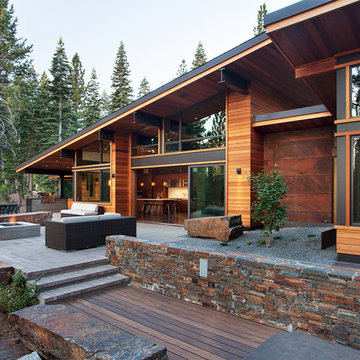
photo by Mariko Reed
This is an example of a brown contemporary house exterior in Sacramento with wood cladding.
This is an example of a brown contemporary house exterior in Sacramento with wood cladding.
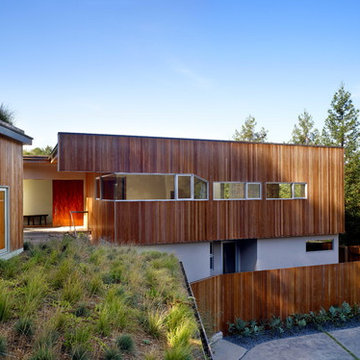
Photo of a large and brown contemporary two floor house exterior in San Francisco with wood cladding and a flat roof.
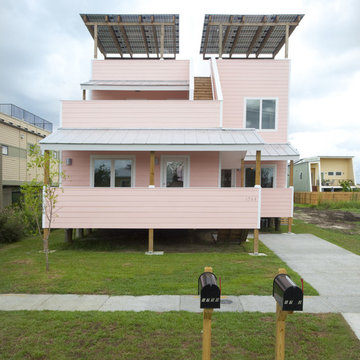
Photo credit: Chad Chenier / Make It Right Foundation
http://www.chadchenierphotography.com/
http://www.makeitrightnola.org/
Contemporary House Exterior with Wood Cladding Ideas and Designs
5
