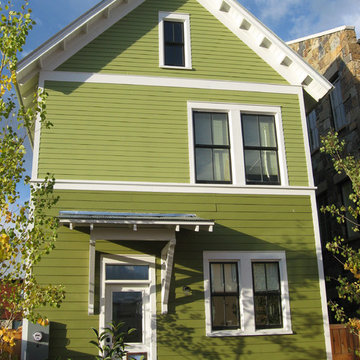Victorian House Exterior with Wood Cladding Ideas and Designs
Sort by:Popular Today
1 - 20 of 1,553 photos
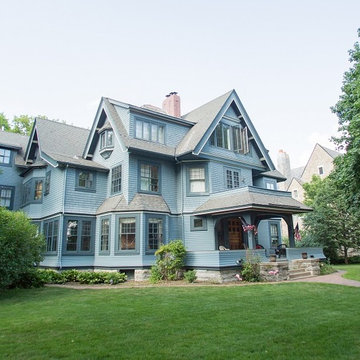
Photo of a large and blue victorian detached house in Minneapolis with three floors, wood cladding, a pitched roof and a tiled roof.
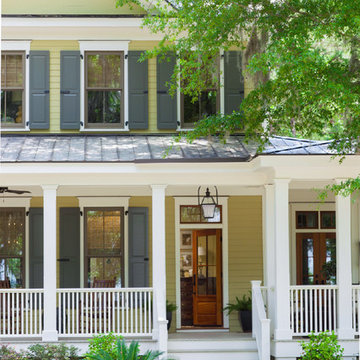
This is an example of a medium sized and green victorian two floor detached house in New York with wood cladding, a pitched roof and a metal roof.
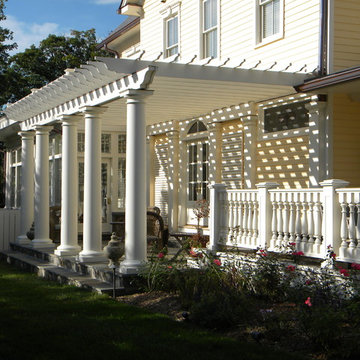
Large and yellow victorian house exterior in DC Metro with three floors, wood cladding and a pitched roof.
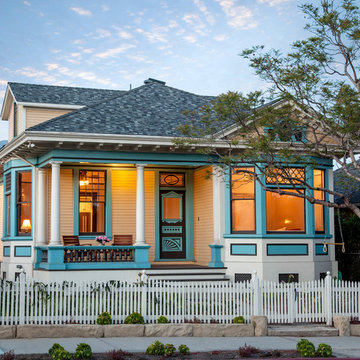
Photographer - Jim Bartsch
Contractor - Allen Construction
This is an example of a medium sized and white victorian two floor house exterior in Santa Barbara with wood cladding.
This is an example of a medium sized and white victorian two floor house exterior in Santa Barbara with wood cladding.
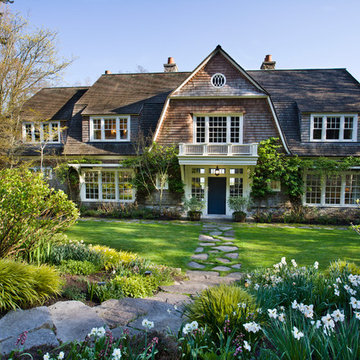
Design ideas for a victorian two floor house exterior in Seattle with wood cladding, a mansard roof and a shingle roof.

Design ideas for a large victorian two floor detached house in New York with wood cladding, a pitched roof and a purple house.
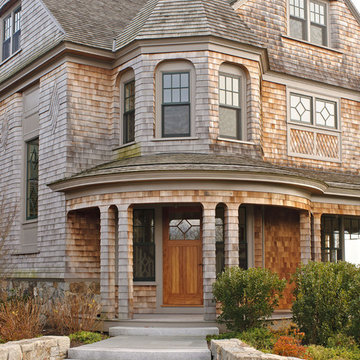
Perched atop a bluff overlooking the Atlantic Ocean, this new residence adds a modern twist to the classic Shingle Style. The house is anchored to the land by stone retaining walls made entirely of granite taken from the site during construction. Clad almost entirely in cedar shingles, the house will weather to a classic grey.
Photo Credit: Blind Dog Studio
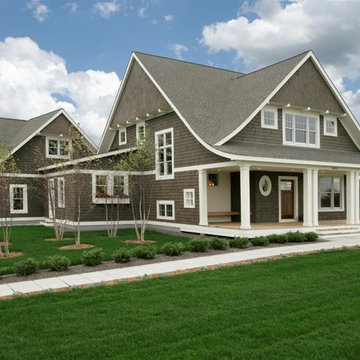
A Classic that will stand the test of time. - Cape Cod Shingle Style Home.
Photography: Phillip Mueller Photography
House plan is available for purchase at http://simplyeleganthomedesigns.com/Lakeland_Unique_Cape_Cod_House_Plan.html
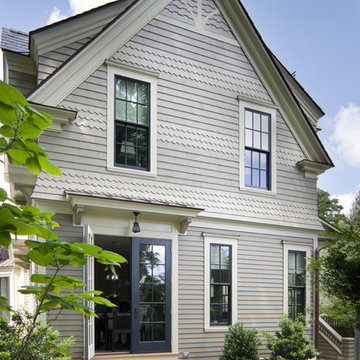
Exterior Paint Colors are all Benjamin Moore:
Body "Racoon Hollow"
Trim "Carrington Beige"
Accent "Brandon Beige"
Windows "Black Panther"
Design ideas for a victorian house exterior in Boston with wood cladding.
Design ideas for a victorian house exterior in Boston with wood cladding.

This was a significant addition/renovation to a modest house in Winchester. The program called for a garage, an entry porch, more first floor space and two more bedrooms. The challenge was to keep the scale of the house from getting too big which would dominate the street frontage. Using setbacks and small sale elements the scale stayed in character with the neighbor hood.
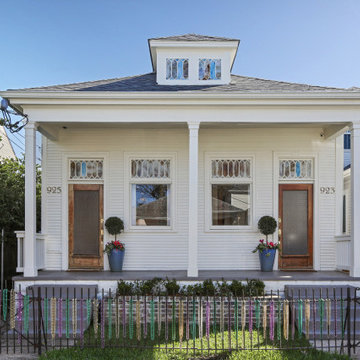
A fully restored and camelbacked double shotgun in uptown, New Orleans Louisiana by Dixie Construction, LLC.
This is an example of a large and white victorian two floor detached house in New Orleans with wood cladding, a hip roof and a shingle roof.
This is an example of a large and white victorian two floor detached house in New Orleans with wood cladding, a hip roof and a shingle roof.
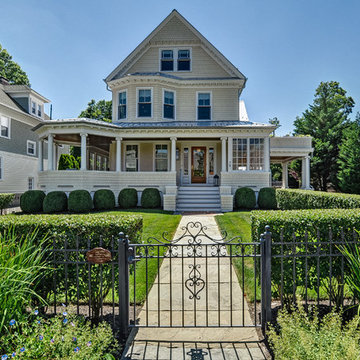
Beige victorian detached house in New York with three floors, wood cladding, a pitched roof and a metal roof.
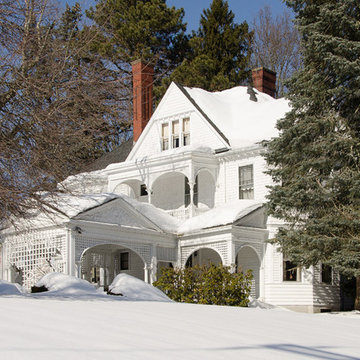
Inspiration for a large and white victorian house exterior in Providence with three floors, wood cladding and a pitched roof.
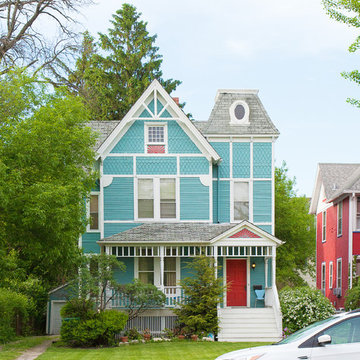
Queen Anne Victorian style home
© Kailey J. Flynn
Photo of a blue victorian two floor detached house in Chicago with wood cladding and a grey roof.
Photo of a blue victorian two floor detached house in Chicago with wood cladding and a grey roof.
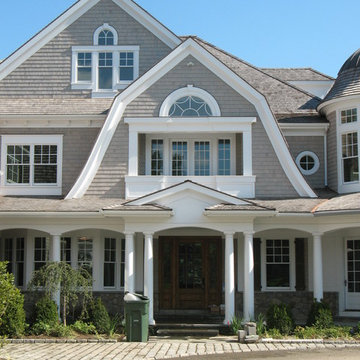
JEFF KAUFMAN
Expansive and gey victorian house exterior in New York with three floors, wood cladding and a hip roof.
Expansive and gey victorian house exterior in New York with three floors, wood cladding and a hip roof.
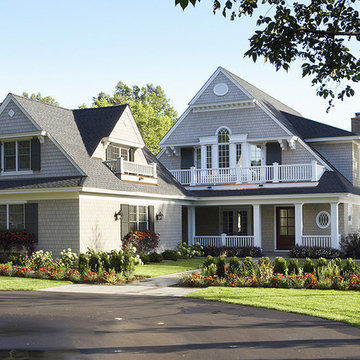
Quaint New England Style Lake Home
Architectural Designer: Peter MacDonald of Peter Stafford MacDonald and Company
Interior Designer: Jeremy Wunderlich (of Hanson Nobles Wunderlich)
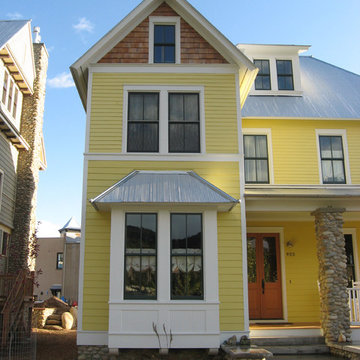
Medium sized victorian house exterior in Charlotte with three floors, wood cladding and a metal roof.
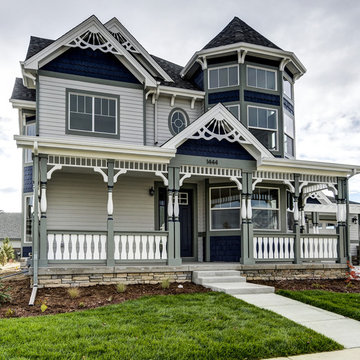
Design ideas for a multi-coloured victorian two floor detached house in Denver with wood cladding, a pitched roof and a shingle roof.
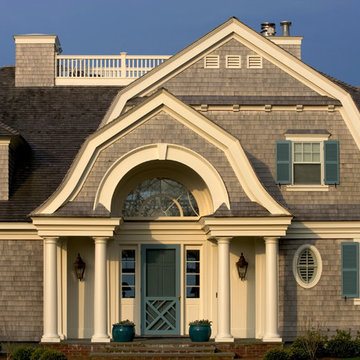
Gambrel entrance on the front facade.
Inspiration for a medium sized and gey victorian two floor house exterior in Boston with wood cladding and a mansard roof.
Inspiration for a medium sized and gey victorian two floor house exterior in Boston with wood cladding and a mansard roof.
Victorian House Exterior with Wood Cladding Ideas and Designs
1
