Industrial House Exterior with Wood Cladding Ideas and Designs
Refine by:
Budget
Sort by:Popular Today
1 - 20 of 200 photos
Item 1 of 3
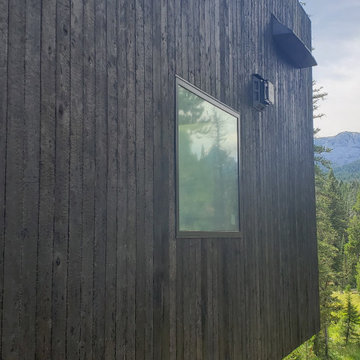
Traditional Black Fir Shou Sugi Ban siding clads the side of this mountain industrial home built by Brandner Design.
Black industrial detached house in Other with wood cladding.
Black industrial detached house in Other with wood cladding.
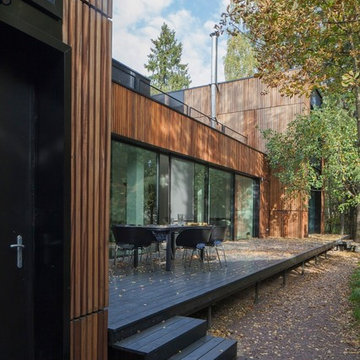
This is an example of a medium sized and brown industrial two floor detached house in San Francisco with wood cladding and a flat roof.
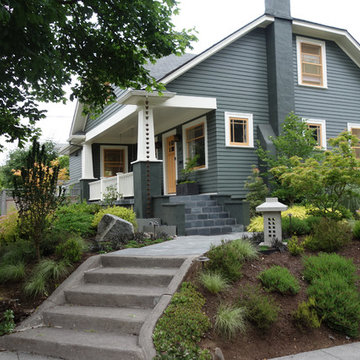
Photo of a large and green industrial bungalow house exterior in Portland with wood cladding.
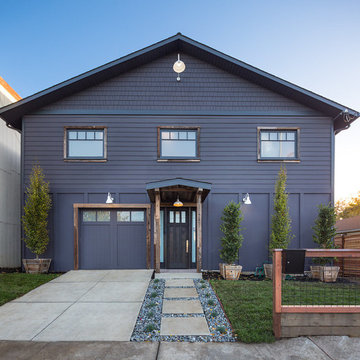
Marcell Puzsar, Brightroom Photography
Large industrial two floor house exterior in San Francisco with wood cladding, a pitched roof and a purple house.
Large industrial two floor house exterior in San Francisco with wood cladding, a pitched roof and a purple house.

Medium sized and brown industrial two floor detached house in Los Angeles with wood cladding, shiplap cladding and a brown roof.
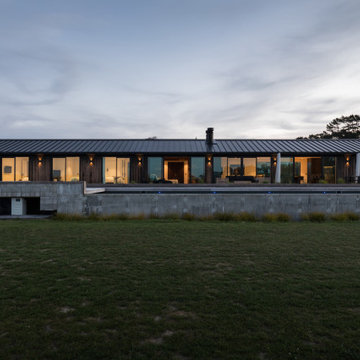
Looking from the front of the Kumeu Residence.
Design ideas for a medium sized and brown industrial bungalow detached house in Auckland with wood cladding, a pitched roof and a metal roof.
Design ideas for a medium sized and brown industrial bungalow detached house in Auckland with wood cladding, a pitched roof and a metal roof.
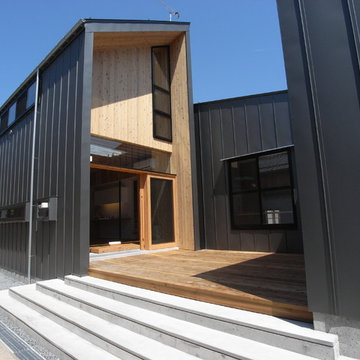
Design ideas for a large and black industrial two floor house exterior in Other with wood cladding and a pitched roof.
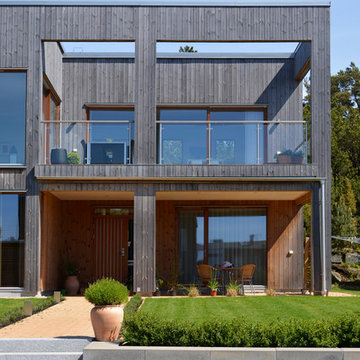
Inspiration for a black and large industrial two floor house exterior in Gothenburg with wood cladding and a flat roof.
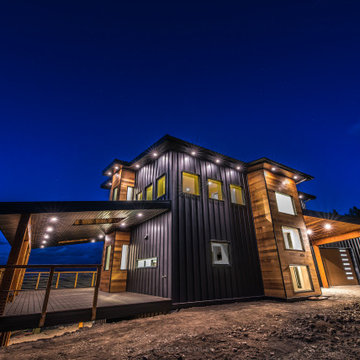
This is an example of a large and gey industrial two floor detached house in Calgary with wood cladding and a flat roof.
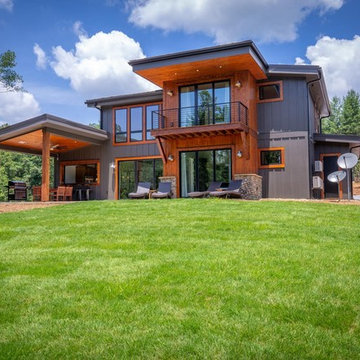
Medium sized and brown industrial two floor detached house in Chicago with wood cladding, a lean-to roof and a metal roof.
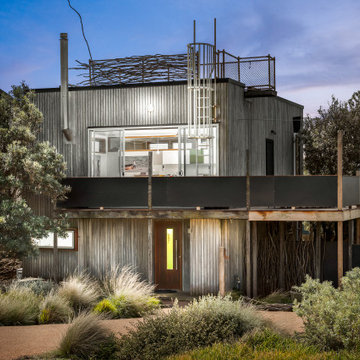
This wonderful property was architecturally designed and didn’t require a full renovation. However, the new owners wanted their weekender to feel like a home away from home, and to reflect their love of travel, while remaining true to the original design. Furniture selection was key in opening up the living space, with an extension to the front deck allowing for outdoor entertaining. More natural light was added to the space, the functionality was increased and overall, the personality was amped up to match that of this lovely family.
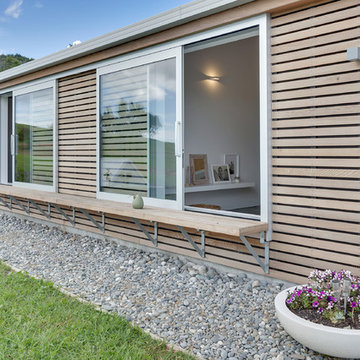
Design ideas for a large and brown industrial bungalow detached house in Auckland with wood cladding, a pitched roof and a tiled roof.
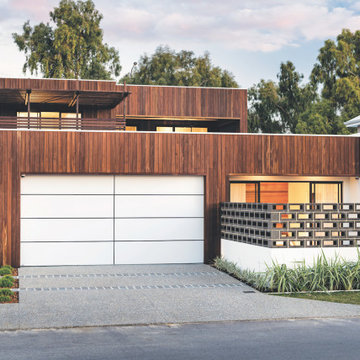
Industrial style meets Mid-Century Modern in this contemporary two-storey home design, which features zones for multi-generational living, a cool room, library and a walkway that overlooks a private central garden. The design has incorporated passive solar design elements and a side entry to reduce wastage. Featured on contemporist.com, the go-to website for all things design, travel and art, It generated global attention with it’s bold, organic design and eclectic mix of furniture, fixtures and finishes, including Spotted Gum cladding, concrete and polished plaster.
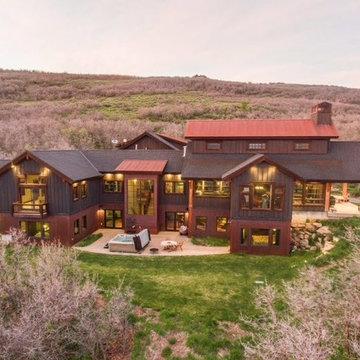
Photo of an industrial detached house in Salt Lake City with wood cladding and a mixed material roof.
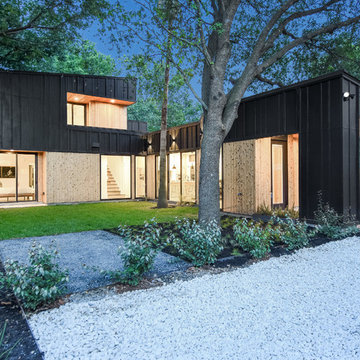
Inspiration for a black industrial two floor detached house in Austin with wood cladding and a lean-to roof.
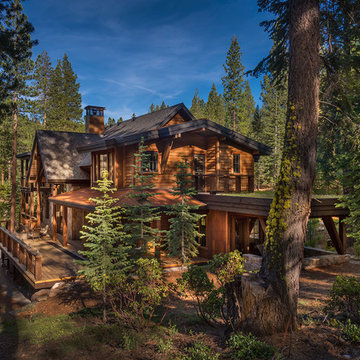
The West of the home features a green roof and feels tucked into the beautiful natural forest preserved all around. Photographer: Vance Fox
Photo of a large and brown industrial two floor detached house in Other with wood cladding and a pitched roof.
Photo of a large and brown industrial two floor detached house in Other with wood cladding and a pitched roof.
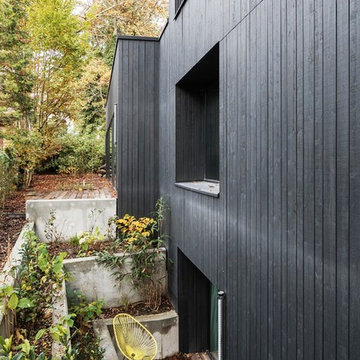
© Philipp Obkircher
Design ideas for a medium sized and black industrial two floor detached house in Berlin with wood cladding and a flat roof.
Design ideas for a medium sized and black industrial two floor detached house in Berlin with wood cladding and a flat roof.

The brief for redesigning this oak-framed, three-bay garage was for a self-contained, fully equipped annex for a
couple that felt practical, yet distinctive and luxurious. The answer was to use one ’bay’ for the double bedroom with full wall height storage and
ensuite with a generous shower, and then use the other two bays for the open plan dining and living areas. The original wooden beams and oak
workspaces sit alongside cobalt blue walls and blinds with industrial style lighting and shelving.
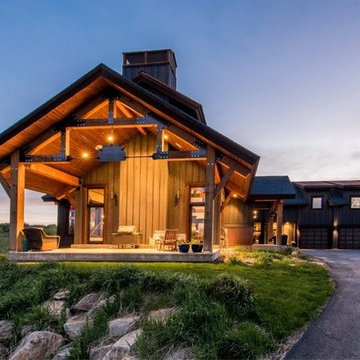
Design ideas for an industrial detached house in Salt Lake City with wood cladding and a mixed material roof.
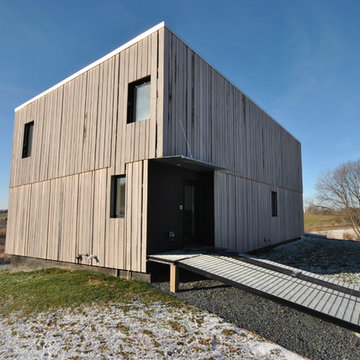
Modern countryside living! You wouldn’t think this awesome home would be located in a rural setting in Blair Wisconsin!
Design ideas for an urban house exterior in Other with wood cladding and a flat roof.
Design ideas for an urban house exterior in Other with wood cladding and a flat roof.
Industrial House Exterior with Wood Cladding Ideas and Designs
1