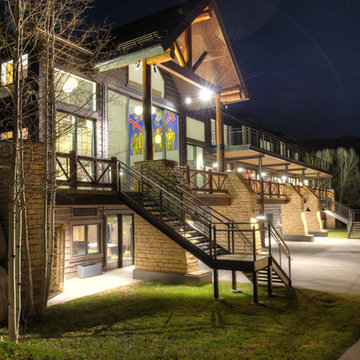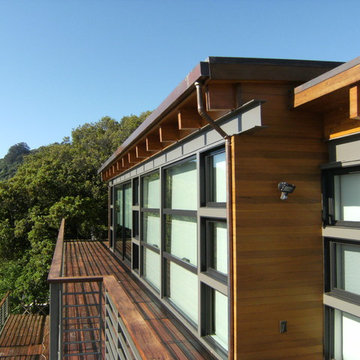Industrial House Exterior with Wood Cladding Ideas and Designs
Refine by:
Budget
Sort by:Popular Today
21 - 40 of 201 photos
Item 1 of 3
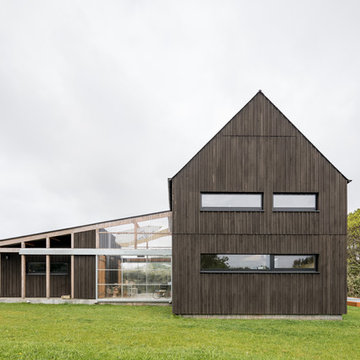
Photographe : Olivier Martin Gambier.
Façade est
This is an example of a medium sized and black urban two floor detached house in Other with wood cladding and a pitched roof.
This is an example of a medium sized and black urban two floor detached house in Other with wood cladding and a pitched roof.
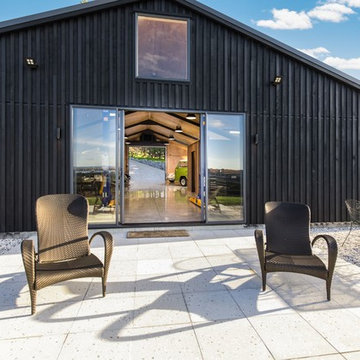
When it came to providing space to house a collection of vintage German Automobiles a high end wooden barn solution got the green light.
John Mailley Photography
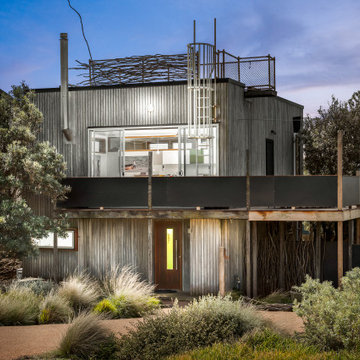
This wonderful property was architecturally designed and didn’t require a full renovation. However, the new owners wanted their weekender to feel like a home away from home, and to reflect their love of travel, while remaining true to the original design. Furniture selection was key in opening up the living space, with an extension to the front deck allowing for outdoor entertaining. More natural light was added to the space, the functionality was increased and overall, the personality was amped up to match that of this lovely family.
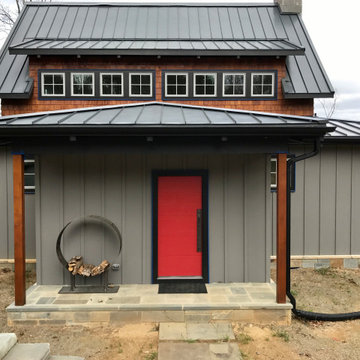
Inspiration for a gey and medium sized industrial two floor detached house in Raleigh with wood cladding, a pitched roof and a metal roof.
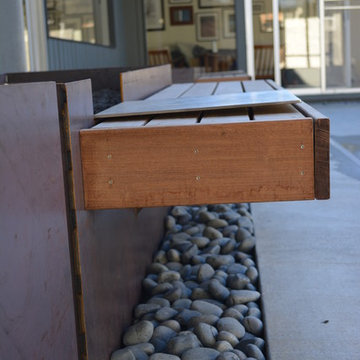
Custom built corten steel planters are designed to adorn the pool deck area at this midcentury home. The planters are custom designed by architect, Heidi Helgeson and built by DesignForgeFab. There are four steel planters, two of which have a floating ipe bench with floating steel table.
Design: Heidi Helgeson, H2D Architecture + Design
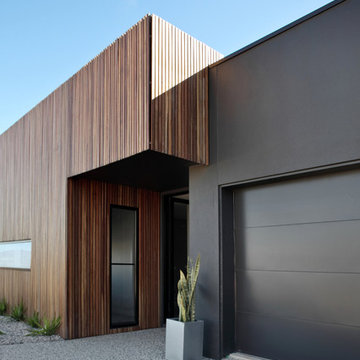
Anastasia
This is an example of a medium sized and black urban bungalow house exterior in Sunshine Coast with wood cladding.
This is an example of a medium sized and black urban bungalow house exterior in Sunshine Coast with wood cladding.
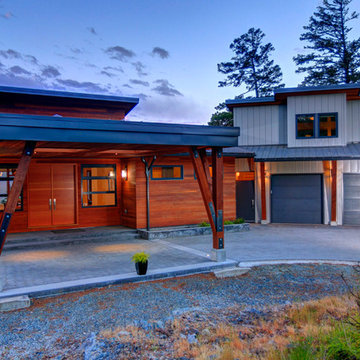
Photo of a medium sized and red industrial two floor house exterior in Vancouver with wood cladding and a flat roof.
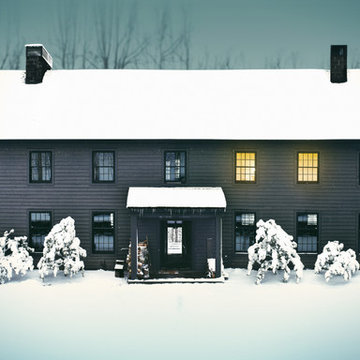
Inspiration for a large and gey industrial two floor house exterior in New York with wood cladding and a pitched roof.
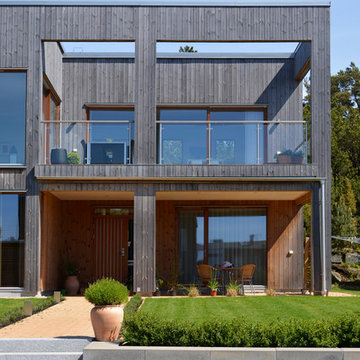
Inspiration for a black and large industrial two floor house exterior in Gothenburg with wood cladding and a flat roof.
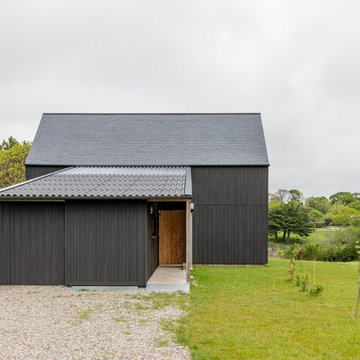
Design ideas for a medium sized and black urban two floor detached house in Brest with wood cladding and a pitched roof.
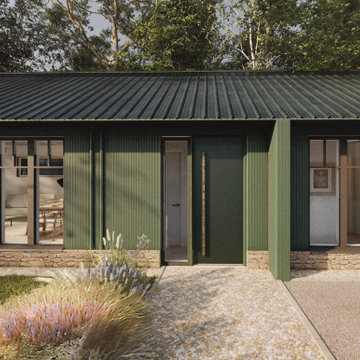
Inspiration for a medium sized and green industrial bungalow front detached house in Oxfordshire with wood cladding, a pitched roof, a metal roof and board and batten cladding.
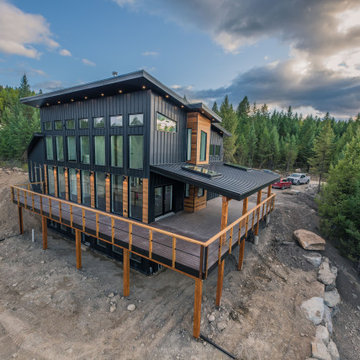
Photo of a large and gey urban two floor detached house in Vancouver with wood cladding and a flat roof.
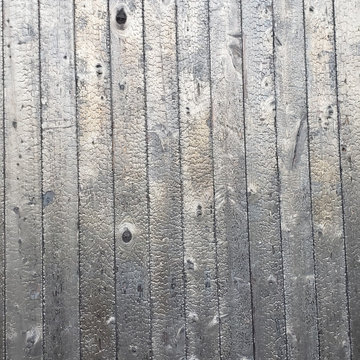
Traditional Black Fir Shou Sugi Ban siding offers a unique texture for interior and exterior applications.
Photo of a black industrial detached house in Other with wood cladding.
Photo of a black industrial detached house in Other with wood cladding.
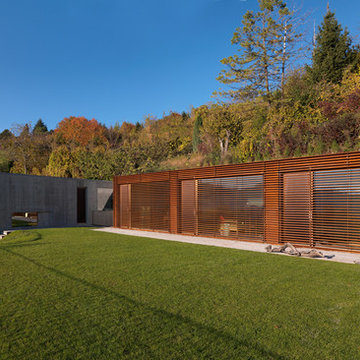
Fabrizio Caudana, Daniele Domenicali
Large industrial house exterior in Turin with wood cladding and a flat roof.
Large industrial house exterior in Turin with wood cladding and a flat roof.

The brief for redesigning this oak-framed, three-bay garage was for a self-contained, fully equipped annex for a
couple that felt practical, yet distinctive and luxurious. The answer was to use one ’bay’ for the double bedroom with full wall height storage and
ensuite with a generous shower, and then use the other two bays for the open plan dining and living areas. The original wooden beams and oak
workspaces sit alongside cobalt blue walls and blinds with industrial style lighting and shelving.
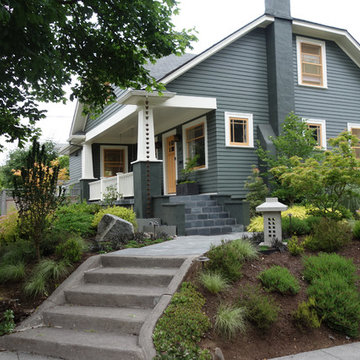
Photo of a large and green industrial bungalow house exterior in Portland with wood cladding.
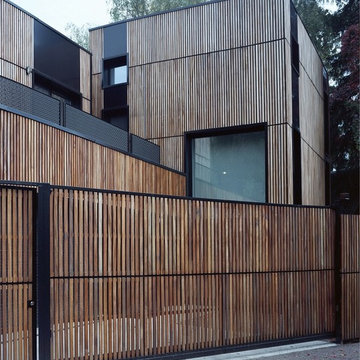
Inspiration for a medium sized and brown industrial two floor detached house in San Francisco with wood cladding and a flat roof.
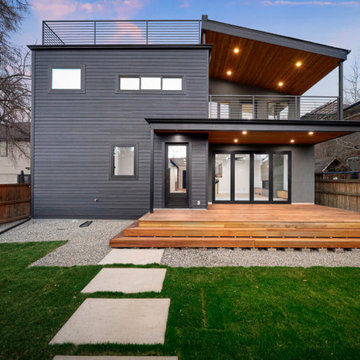
Inspiration for a large and black urban detached house in Denver with three floors, wood cladding, a flat roof, a metal roof and a black roof.
Industrial House Exterior with Wood Cladding Ideas and Designs
2
