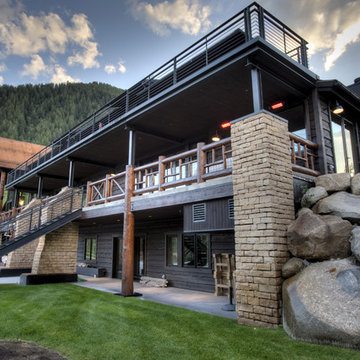Industrial House Exterior with Wood Cladding Ideas and Designs
Refine by:
Budget
Sort by:Popular Today
41 - 60 of 201 photos
Item 1 of 3
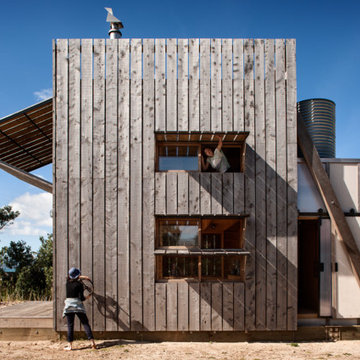
Simon Devitt
Inspiration for a small urban two floor house exterior in Auckland with wood cladding and a flat roof.
Inspiration for a small urban two floor house exterior in Auckland with wood cladding and a flat roof.
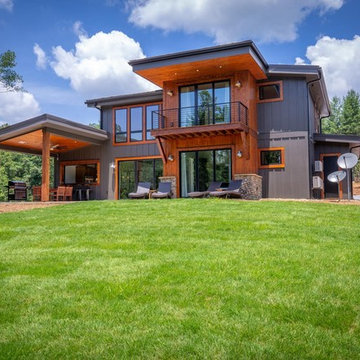
Medium sized and brown industrial two floor detached house in Chicago with wood cladding, a lean-to roof and a metal roof.
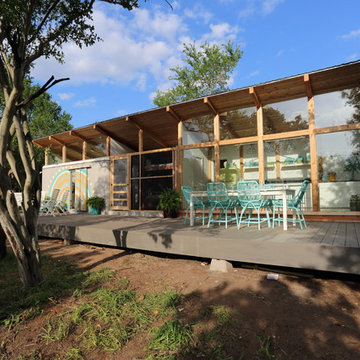
Small urban bungalow house exterior in Other with wood cladding and a hip roof.
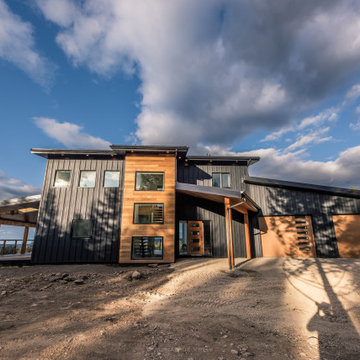
Design ideas for a large and gey industrial two floor detached house in Vancouver with wood cladding and a flat roof.
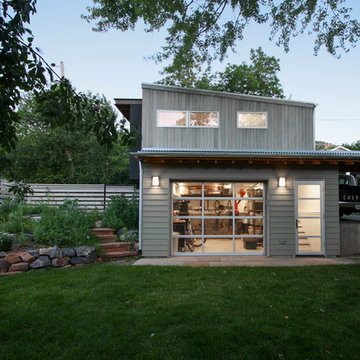
Exterior view of entry to workshop and office
Design ideas for a multi-coloured urban two floor house exterior in Denver with wood cladding, a lean-to roof and a metal roof.
Design ideas for a multi-coloured urban two floor house exterior in Denver with wood cladding, a lean-to roof and a metal roof.
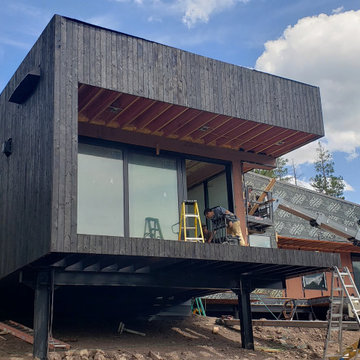
Traditional Black Fir Shou Sugi Ban siding clads the side of this mountain industrial home being built by Brandner Design.
Design ideas for a black urban detached house in Other with wood cladding.
Design ideas for a black urban detached house in Other with wood cladding.

秋色の山の景色に、小屋がたたずむ
Design ideas for a brown urban house exterior in Other with wood cladding.
Design ideas for a brown urban house exterior in Other with wood cladding.
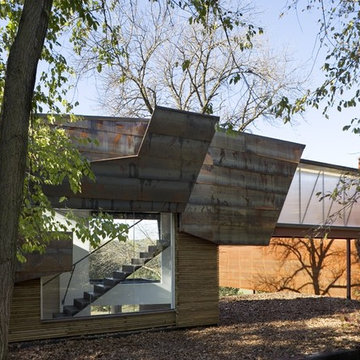
exterior shot of laboratory house
Photo of an urban house exterior in Omaha with wood cladding.
Photo of an urban house exterior in Omaha with wood cladding.
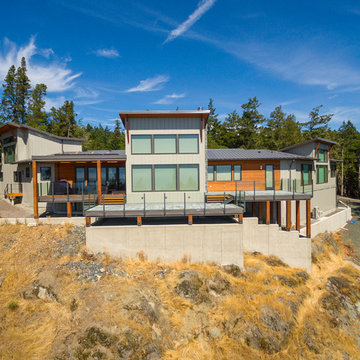
Medium sized and gey urban two floor house exterior in Vancouver with wood cladding and a flat roof.
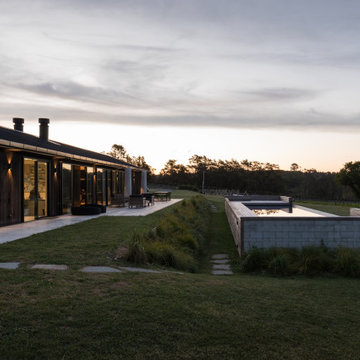
Looking from the front of the Kumeu Residence.
Photo of a medium sized and brown industrial bungalow detached house in Auckland with wood cladding, a pitched roof and a metal roof.
Photo of a medium sized and brown industrial bungalow detached house in Auckland with wood cladding, a pitched roof and a metal roof.
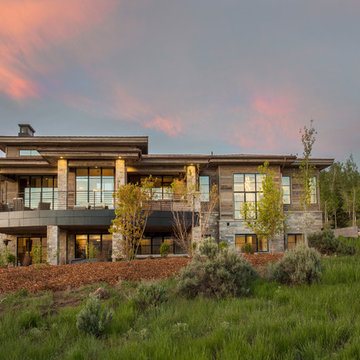
Scot Zimmerman Photography
Large and brown urban two floor detached house in Salt Lake City with wood cladding and a metal roof.
Large and brown urban two floor detached house in Salt Lake City with wood cladding and a metal roof.
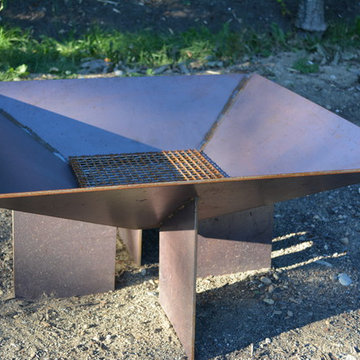
This custom designed corten steel firepit was created out of the off-cuts from the custom built corten steel planters at the pool deck area at this midcentury home. The planters and firepit are custom designed by architect, Heidi Helgeson and built by DesignForgeFab.
Design: Heidi Helgeson, H2D Architecture + Design
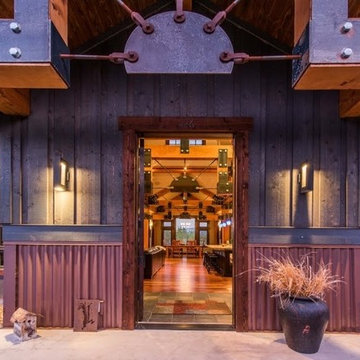
Industrial detached house in Salt Lake City with wood cladding and a mixed material roof.
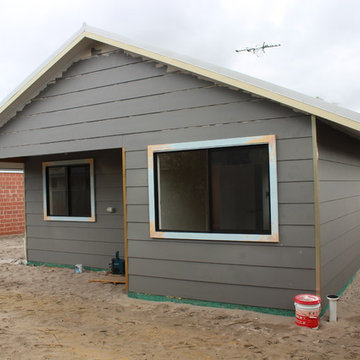
Inspiration for a medium sized and gey industrial bungalow detached house in Perth with wood cladding, a pitched roof and a metal roof.
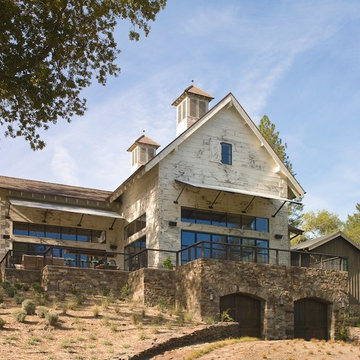
Large and white urban bungalow house exterior in San Francisco with wood cladding and a pitched roof.
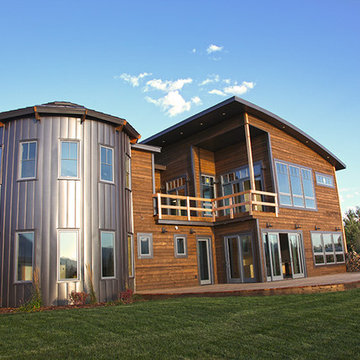
Inspiration for a large and brown urban two floor detached house in Other with wood cladding and a hip roof.
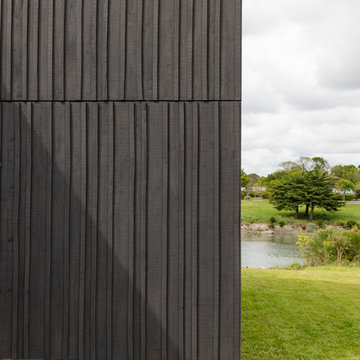
Photographe : Olivier Martin Gambier
Design ideas for a medium sized and black industrial two floor detached house in Other with wood cladding and a pitched roof.
Design ideas for a medium sized and black industrial two floor detached house in Other with wood cladding and a pitched roof.
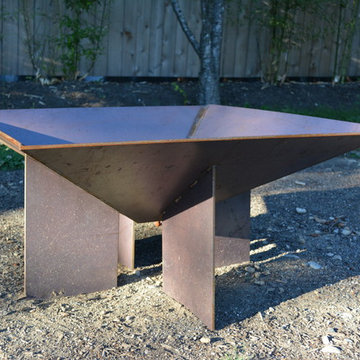
This custom designed corten steel firepit was created out of the off-cuts from the custom built corten steel planters at the pool deck area at this midcentury home. The planters and firepit are custom designed by architect, Heidi Helgeson and built by DesignForgeFab. The firepit sits in the new seating outdoor living area overlooking the pool.
Design: Heidi Helgeson, H2D Architecture + Design
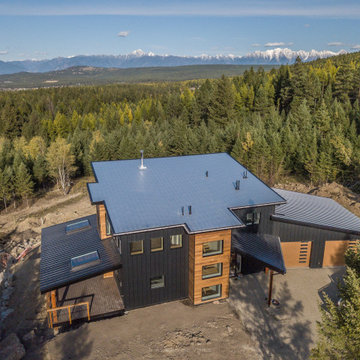
Photo of a large and gey industrial two floor detached house in Vancouver with wood cladding and a flat roof.
Industrial House Exterior with Wood Cladding Ideas and Designs
3
