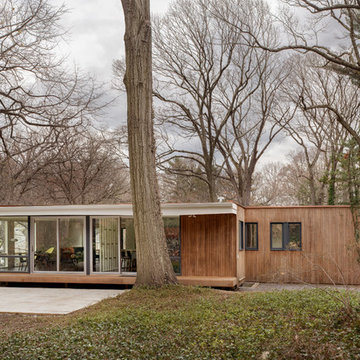Midcentury House Exterior with Wood Cladding Ideas and Designs
Refine by:
Budget
Sort by:Popular Today
1 - 20 of 1,451 photos
Item 1 of 3

Medium sized and multi-coloured retro split-level detached house in Minneapolis with wood cladding and a flat roof.

Inspiration for a large and black midcentury bungalow detached house in Portland with wood cladding, a lean-to roof, a shingle roof and a black roof.
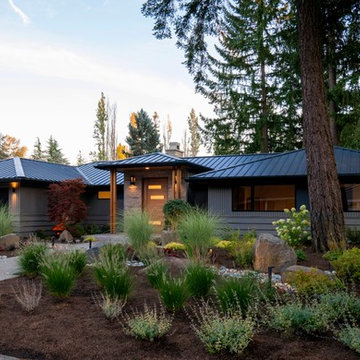
New mid century modern in Bellevue Washington, full renovation.
Photo of a gey retro bungalow detached house in Seattle with wood cladding and a metal roof.
Photo of a gey retro bungalow detached house in Seattle with wood cladding and a metal roof.

In this close up view of the side of the house, you get an even better idea of the previously mentioned paint scheme. The fence shows the home’s former color, a light brown. The new exterior paint colors dramatically show how the right color change can add a wonderful fresh feel to a house.

This mid-century modern was a full restoration back to this home's former glory. New cypress siding was installed to match the home's original appearance. New windows with period correct mulling and details were installed throughout the home.
Photo credit - Inspiro 8 Studios
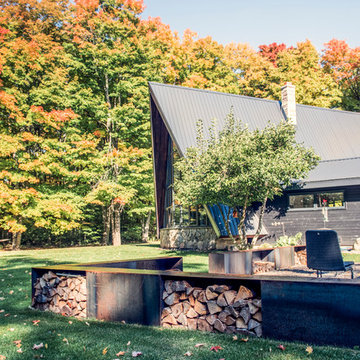
A mid-century a-frame is given new life through an exterior and interior renovation
Inspiration for a medium sized and black retro two floor house exterior in Toronto with wood cladding and a pitched roof.
Inspiration for a medium sized and black retro two floor house exterior in Toronto with wood cladding and a pitched roof.
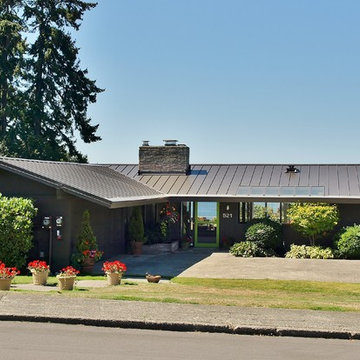
This is an example of a medium sized and brown midcentury bungalow house exterior in Seattle with wood cladding and a pitched roof.

Reverse Shed Eichler
This project is part tear-down, part remodel. The original L-shaped plan allowed the living/ dining/ kitchen wing to be completely re-built while retaining the shell of the bedroom wing virtually intact. The rebuilt entertainment wing was enlarged 50% and covered with a low-slope reverse-shed roof sloping from eleven to thirteen feet. The shed roof floats on a continuous glass clerestory with eight foot transom. Cantilevered steel frames support wood roof beams with eaves of up to ten feet. An interior glass clerestory separates the kitchen and livingroom for sound control. A wall-to-wall skylight illuminates the north wall of the kitchen/family room. New additions at the back of the house add several “sliding” wall planes, where interior walls continue past full-height windows to the exterior, complimenting the typical Eichler indoor-outdoor ceiling and floor planes. The existing bedroom wing has been re-configured on the interior, changing three small bedrooms into two larger ones, and adding a guest suite in part of the original garage. A previous den addition provided the perfect spot for a large master ensuite bath and walk-in closet. Natural materials predominate, with fir ceilings, limestone veneer fireplace walls, anigre veneer cabinets, fir sliding windows and interior doors, bamboo floors, and concrete patios and walks. Landscape design by Bernard Trainor: www.bernardtrainor.com (see “Concrete Jungle” in April 2014 edition of Dwell magazine). Microsoft Media Center installation of the Year, 2008: www.cybermanor.com/ultimate_install.html (automated shades, radiant heating system, and lights, as well as security & sound).
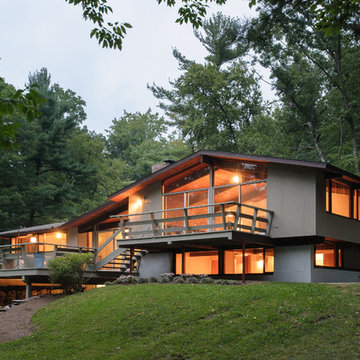
Luke Wayne Photography
Gey midcentury split-level house exterior in Bridgeport with wood cladding and a pitched roof.
Gey midcentury split-level house exterior in Bridgeport with wood cladding and a pitched roof.
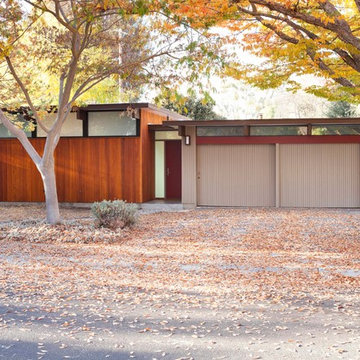
How do you expand an L shaped Eichler with the challenge of extending a long dark entry? Klopf Architecture's solution, to design a light filled atrium in the hallway to open up the bedroom expansion with green plants, sky lights and a glass wall. Not to mention the thoughtfulness of a blind door with wood siding similar to the rest of the home.
Klopf Architecture Project Team: John Klopf, AIA, Geoff Campen, Jeffrey Prose, and Angela Todorova
Contractor: William Lowe Construction
Photography ©2013 Mariko Reed
Location: Palo Alto, CA
Year completed: 2013

What started as a kitchen and two-bathroom remodel evolved into a full home renovation plus conversion of the downstairs unfinished basement into a permitted first story addition, complete with family room, guest suite, mudroom, and a new front entrance. We married the midcentury modern architecture with vintage, eclectic details and thoughtful materials.

Staggered bluestone thermal top treads surrounded with mexican pebble leading to the original slab front door and surrounding midcentury glass and original Nelson Bubble lamp. At night the lamp looks like the moon hanging over the front door. and the FX ZDC outdoor lighting with modern black fixtures create a beautiful night time ambiance.
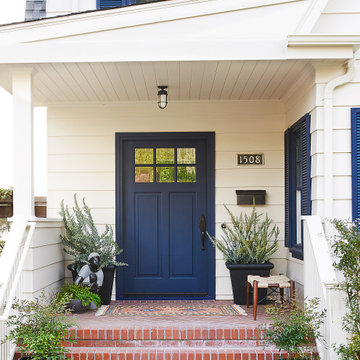
Design ideas for a white midcentury two floor detached house in San Francisco with wood cladding.

The entrance to the home ©PixelProFoto
Inspiration for a large and gey retro two floor detached house in San Diego with wood cladding, a pitched roof and a metal roof.
Inspiration for a large and gey retro two floor detached house in San Diego with wood cladding, a pitched roof and a metal roof.
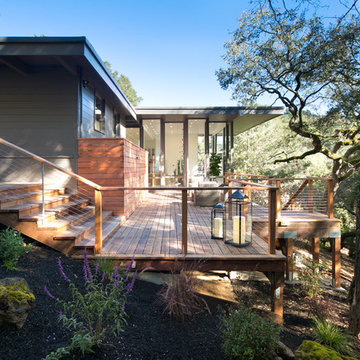
Design ideas for a large and gey retro two floor detached house in San Francisco with wood cladding and a flat roof.
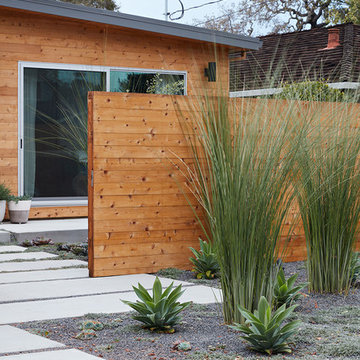
Mariko Reed
Medium sized and brown retro bungalow detached house in San Francisco with wood cladding and a flat roof.
Medium sized and brown retro bungalow detached house in San Francisco with wood cladding and a flat roof.
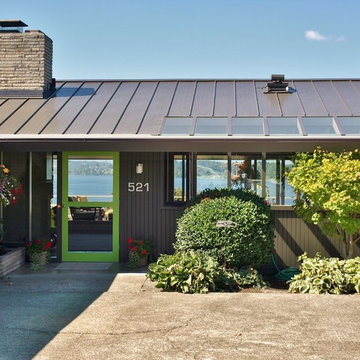
Photo of a medium sized and brown retro bungalow house exterior in Seattle with wood cladding and a pitched roof.
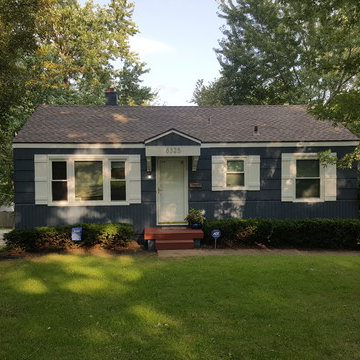
Exterior repaint
Body color SW 6251 Outer Space
Trim color and Shutters-SW 7006 Extra White
This is an example of a small and blue retro bungalow house exterior in Kansas City with a pitched roof and wood cladding.
This is an example of a small and blue retro bungalow house exterior in Kansas City with a pitched roof and wood cladding.
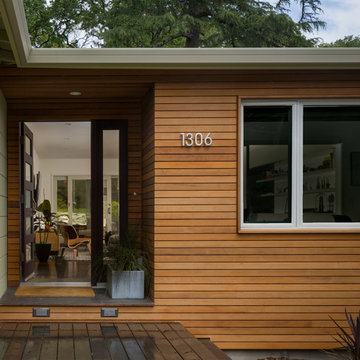
Newly articulated entry. Office on the right was created by enclosing an existing porch.
photos: Scott Hargis
Small and gey midcentury bungalow house exterior in San Francisco with wood cladding and a pitched roof.
Small and gey midcentury bungalow house exterior in San Francisco with wood cladding and a pitched roof.
Midcentury House Exterior with Wood Cladding Ideas and Designs
1
