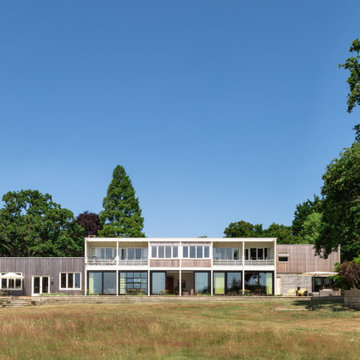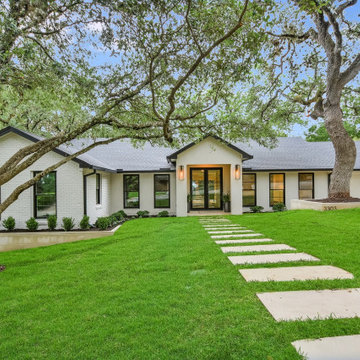Premium Contemporary House Exterior Ideas and Designs
Refine by:
Budget
Sort by:Popular Today
1 - 20 of 21,247 photos
Item 1 of 3

Inspiration for a gey and large contemporary two floor detached house in Boise with a lean-to roof, mixed cladding and a green roof.

NEW CONSTRUCTION MODERN HOME. BUILT WITH AN OPEN FLOOR PLAN AND LARGE WINDOWS. NEUTRAL COLOR PALETTE FOR EXTERIOR AND INTERIOR AESTHETICS. MODERN INDUSTRIAL LIVING WITH PRIVACY AND NATURAL LIGHTING THROUGHOUT.
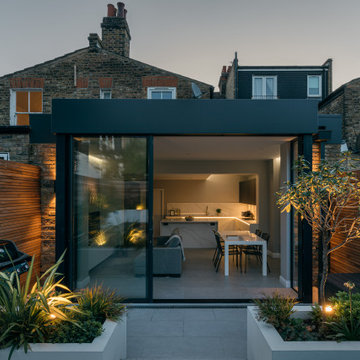
The proposal consisted of an L-shaped rear extension with internal reconfiguration.
Due to overlooking rules, the depth of the rear extension had to be limited in the proximity to the adjoining properties, therefore extra depth was obtained by adding a projecting section in line with the middle axis of the garden.
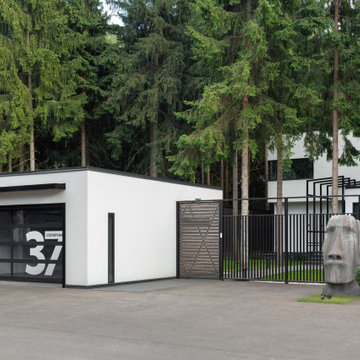
Inspiration for a medium sized and white contemporary two floor render detached house in Moscow with a flat roof and a black roof.

Big sliding doors integrate the inside and outside of the house. The nice small framed aluminium doors are as high as the extension.
Design ideas for a large and beige contemporary bungalow brick and rear house exterior in London with a flat roof and a green roof.
Design ideas for a large and beige contemporary bungalow brick and rear house exterior in London with a flat roof and a green roof.
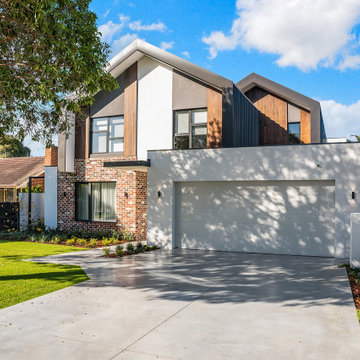
Inspiration for a large contemporary two floor detached house in Perth with a metal roof.

external view of bungalow conversion
Design ideas for a medium sized contemporary two floor rear house exterior in London with wood cladding, a pitched roof, a tiled roof and board and batten cladding.
Design ideas for a medium sized contemporary two floor rear house exterior in London with wood cladding, a pitched roof, a tiled roof and board and batten cladding.
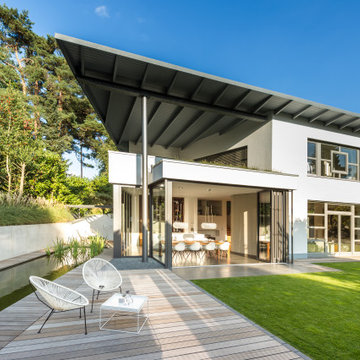
Traumhaftes Einfamilienhaus mit Glas-Faltwand von Solarlux im Erdgeschoss.
Design ideas for a contemporary house exterior in Bremen.
Design ideas for a contemporary house exterior in Bremen.
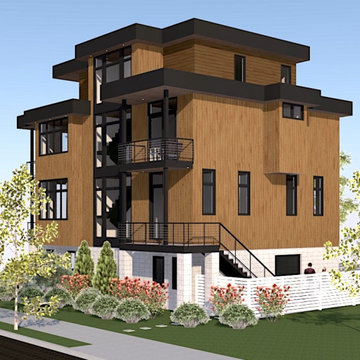
A Ventnor City Beach Block Contemporary designed to maximize ocean views from every floor and every room.
Inspiration for a medium sized contemporary detached house in Philadelphia with four floors and a flat roof.
Inspiration for a medium sized contemporary detached house in Philadelphia with four floors and a flat roof.
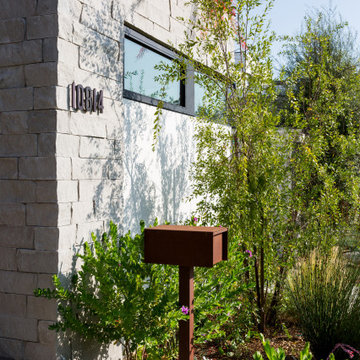
Front facade design
Photo of a medium sized and white contemporary two floor detached house in Los Angeles with mixed cladding, a lean-to roof, a shingle roof and a grey roof.
Photo of a medium sized and white contemporary two floor detached house in Los Angeles with mixed cladding, a lean-to roof, a shingle roof and a grey roof.

Rendering of a one story country home.
Medium sized and yellow contemporary bungalow house exterior in Vancouver with concrete fibreboard cladding, a pitched roof, a metal roof and board and batten cladding.
Medium sized and yellow contemporary bungalow house exterior in Vancouver with concrete fibreboard cladding, a pitched roof, a metal roof and board and batten cladding.
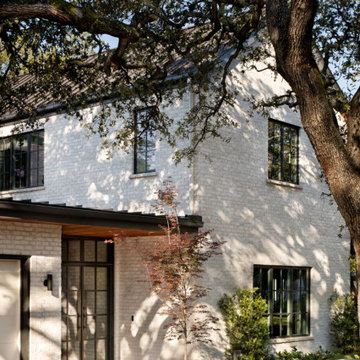
Lush trees interact with the house's white brick facade, creating a dynamic contrast. Contemporary finishes and materials compliment the brick exterior and compliment the surroundings homes.
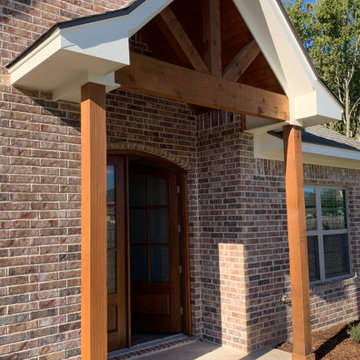
Design ideas for a medium sized and brown contemporary bungalow brick detached house in Austin with a pitched roof and a shingle roof.
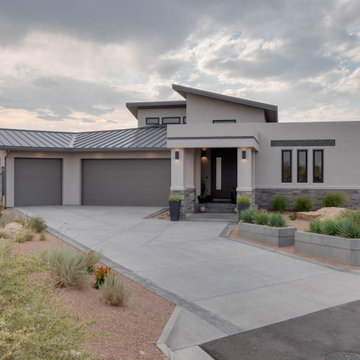
This Contemporary Home is exciting yet balanced in a way that invites us to feel at home.
Medium sized and beige contemporary bungalow detached house in Other with mixed cladding, a flat roof and a metal roof.
Medium sized and beige contemporary bungalow detached house in Other with mixed cladding, a flat roof and a metal roof.

Photo by Andrew Giammarco.
Design ideas for a large and white contemporary detached house in Seattle with three floors, wood cladding, a lean-to roof and a metal roof.
Design ideas for a large and white contemporary detached house in Seattle with three floors, wood cladding, a lean-to roof and a metal roof.

The open space plan on the main level of the Prairie Style home is deceiving of the actual separation of spaces. This home packs a punch with a private hot tub, craft room, library, and even a theater. The interior of the home features the same attention to place, as the natural world is evident in the use of granite, basalt, walnut, poplar, and natural river rock throughout. Floor to ceiling windows in strategic locations eliminates the sense of compression on the interior, while the overall window design promotes natural daylighting and cross-ventilation in nearly every space of the home.
Glo’s A5 Series in double pane was selected for the high performance values and clean, minimal frame profiles. High performance spacers, double pane glass, multiple air seals, and a larger continuous thermal break combine to reduce convection and eliminate condensation, ultimately providing energy efficiency and thermal performance unheard of in traditional aluminum windows. The A5 Series provides smooth operation and long-lasting durability without sacrificing style for this Prairie Style home.
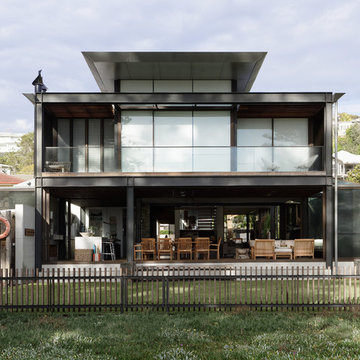
Exterior - Rear
Beach House at Avoca Beach by Architecture Saville Isaacs
Project Summary
Architecture Saville Isaacs
https://www.architecturesavilleisaacs.com.au/
The core idea of people living and engaging with place is an underlying principle of our practice, given expression in the manner in which this home engages with the exterior, not in a general expansive nod to view, but in a varied and intimate manner.
The interpretation of experiencing life at the beach in all its forms has been manifested in tangible spaces and places through the design of pavilions, courtyards and outdoor rooms.
Architecture Saville Isaacs
https://www.architecturesavilleisaacs.com.au/
A progression of pavilions and courtyards are strung off a circulation spine/breezeway, from street to beach: entry/car court; grassed west courtyard (existing tree); games pavilion; sand+fire courtyard (=sheltered heart); living pavilion; operable verandah; beach.
The interiors reinforce architectural design principles and place-making, allowing every space to be utilised to its optimum. There is no differentiation between architecture and interiors: Interior becomes exterior, joinery becomes space modulator, materials become textural art brought to life by the sun.
Project Description
Architecture Saville Isaacs
https://www.architecturesavilleisaacs.com.au/
The core idea of people living and engaging with place is an underlying principle of our practice, given expression in the manner in which this home engages with the exterior, not in a general expansive nod to view, but in a varied and intimate manner.
The house is designed to maximise the spectacular Avoca beachfront location with a variety of indoor and outdoor rooms in which to experience different aspects of beachside living.
Client brief: home to accommodate a small family yet expandable to accommodate multiple guest configurations, varying levels of privacy, scale and interaction.
A home which responds to its environment both functionally and aesthetically, with a preference for raw, natural and robust materials. Maximise connection – visual and physical – to beach.
The response was a series of operable spaces relating in succession, maintaining focus/connection, to the beach.
The public spaces have been designed as series of indoor/outdoor pavilions. Courtyards treated as outdoor rooms, creating ambiguity and blurring the distinction between inside and out.
A progression of pavilions and courtyards are strung off circulation spine/breezeway, from street to beach: entry/car court; grassed west courtyard (existing tree); games pavilion; sand+fire courtyard (=sheltered heart); living pavilion; operable verandah; beach.
Verandah is final transition space to beach: enclosable in winter; completely open in summer.
This project seeks to demonstrates that focusing on the interrelationship with the surrounding environment, the volumetric quality and light enhanced sculpted open spaces, as well as the tactile quality of the materials, there is no need to showcase expensive finishes and create aesthetic gymnastics. The design avoids fashion and instead works with the timeless elements of materiality, space, volume and light, seeking to achieve a sense of calm, peace and tranquillity.
Architecture Saville Isaacs
https://www.architecturesavilleisaacs.com.au/
Focus is on the tactile quality of the materials: a consistent palette of concrete, raw recycled grey ironbark, steel and natural stone. Materials selections are raw, robust, low maintenance and recyclable.
Light, natural and artificial, is used to sculpt the space and accentuate textural qualities of materials.
Passive climatic design strategies (orientation, winter solar penetration, screening/shading, thermal mass and cross ventilation) result in stable indoor temperatures, requiring minimal use of heating and cooling.
Architecture Saville Isaacs
https://www.architecturesavilleisaacs.com.au/
Accommodation is naturally ventilated by eastern sea breezes, but sheltered from harsh afternoon winds.
Both bore and rainwater are harvested for reuse.
Low VOC and non-toxic materials and finishes, hydronic floor heating and ventilation ensure a healthy indoor environment.
Project was the outcome of extensive collaboration with client, specialist consultants (including coastal erosion) and the builder.
The interpretation of experiencing life by the sea in all its forms has been manifested in tangible spaces and places through the design of the pavilions, courtyards and outdoor rooms.
The interior design has been an extension of the architectural intent, reinforcing architectural design principles and place-making, allowing every space to be utilised to its optimum capacity.
There is no differentiation between architecture and interiors: Interior becomes exterior, joinery becomes space modulator, materials become textural art brought to life by the sun.
Architecture Saville Isaacs
https://www.architecturesavilleisaacs.com.au/
https://www.architecturesavilleisaacs.com.au/

Derik Olsen Photography
Inspiration for a small and beige contemporary two floor detached house in Other with wood cladding and a pitched roof.
Inspiration for a small and beige contemporary two floor detached house in Other with wood cladding and a pitched roof.
Premium Contemporary House Exterior Ideas and Designs
1
