Premium Contemporary House Exterior Ideas and Designs
Refine by:
Budget
Sort by:Popular Today
41 - 60 of 21,269 photos
Item 1 of 3
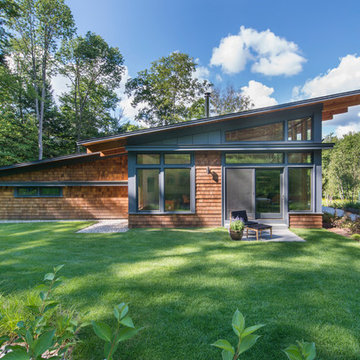
This house is discreetly tucked into its wooded site in the Mad River Valley near the Sugarbush Resort in Vermont. The soaring roof lines complement the slope of the land and open up views though large windows to a meadow planted with native wildflowers. The house was built with natural materials of cedar shingles, fir beams and native stone walls. These materials are complemented with innovative touches including concrete floors, composite exterior wall panels and exposed steel beams. The home is passively heated by the sun, aided by triple pane windows and super-insulated walls.
Photo by: Nat Rea Photography

NEW CONSTRUCTION MODERN HOME. BUILT WITH AN OPEN FLOOR PLAN AND LARGE WINDOWS. NEUTRAL COLOR PALETTE FOR EXTERIOR AND INTERIOR AESTHETICS. MODERN INDUSTRIAL LIVING WITH PRIVACY AND NATURAL LIGHTING THROUGHOUT.
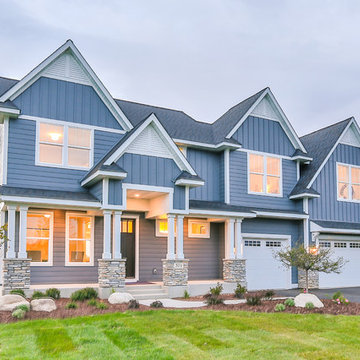
Design ideas for a large and blue contemporary two floor house exterior in Minneapolis.
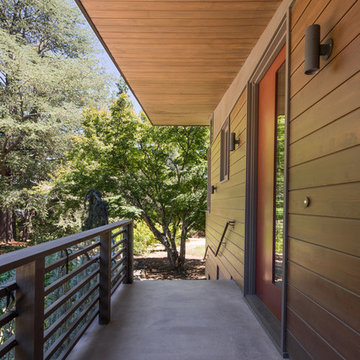
Main Entry with earth tone Western Red Cedar-stained siding and custom wood windows in St. Helena, California
Photo of a brown and medium sized contemporary bungalow house exterior in San Francisco with wood cladding and a lean-to roof.
Photo of a brown and medium sized contemporary bungalow house exterior in San Francisco with wood cladding and a lean-to roof.
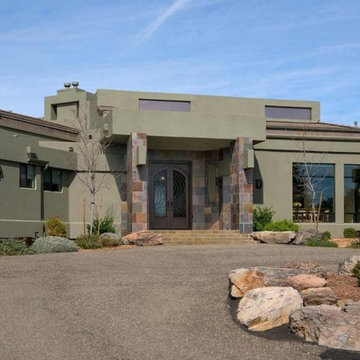
Exterior of a Nanke design in Prescott
Inspiration for a large and green contemporary two floor render house exterior in Phoenix with a flat roof.
Inspiration for a large and green contemporary two floor render house exterior in Phoenix with a flat roof.

The front of the house features an open porch, a common feature in the neighborhood. Stairs leading up to it are tucked behind one of a pair of brick walls. The brick was installed with raked (recessed) horizontal joints which soften the overall scale of the walls. The clerestory windows topping the taller of the brick walls bring light into the foyer and a large closet without sacrificing privacy. The living room windows feature a slight tint which provides a greater sense of privacy during the day without having to draw the drapes. An overhang lined on its underside in stained cedar leads to the entry door which again is hidden by one of the brick walls.
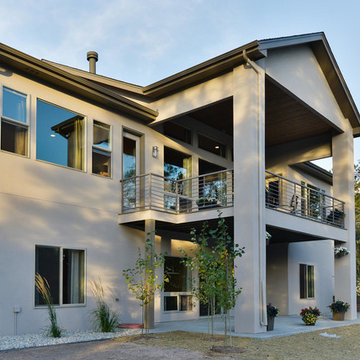
Large and brown contemporary two floor detached house in Denver with mixed cladding, a pitched roof and a shingle roof.
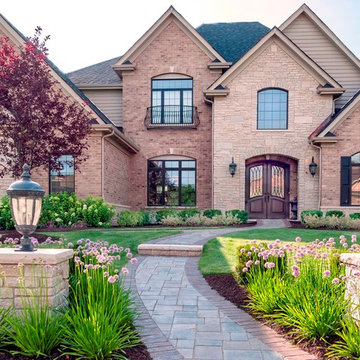
Stone columns frame the brick walkway leading to the front door. Hydrangeas provide base for the home while perennials around the columns provide depth of field. Photo courtesy of Mike Crews Photography.
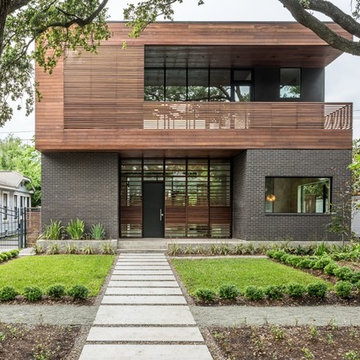
Photo of a large and black contemporary two floor house exterior in Houston with mixed cladding and a flat roof.
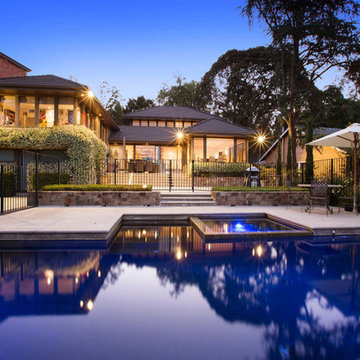
Exterior Image of renovation of Ivanhoe Residence.
Photo of a large and brown contemporary concrete house exterior in Melbourne with three floors and a hip roof.
Photo of a large and brown contemporary concrete house exterior in Melbourne with three floors and a hip roof.

Ron Tan
Inspiration for a medium sized and gey contemporary bungalow house exterior in Perth with concrete fibreboard cladding.
Inspiration for a medium sized and gey contemporary bungalow house exterior in Perth with concrete fibreboard cladding.
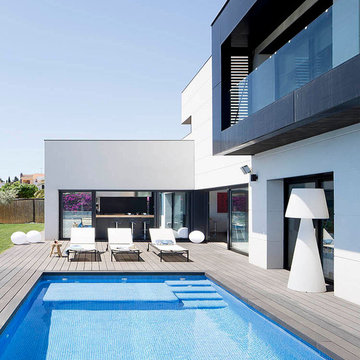
Mauricio Fuertes
Large and white contemporary two floor house exterior in Barcelona with a flat roof.
Large and white contemporary two floor house exterior in Barcelona with a flat roof.
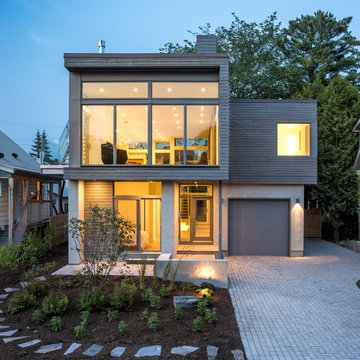
Architect: Christopher Simmonds Architect
This is an example of a gey and large contemporary two floor house exterior in Ottawa with a flat roof and mixed cladding.
This is an example of a gey and large contemporary two floor house exterior in Ottawa with a flat roof and mixed cladding.
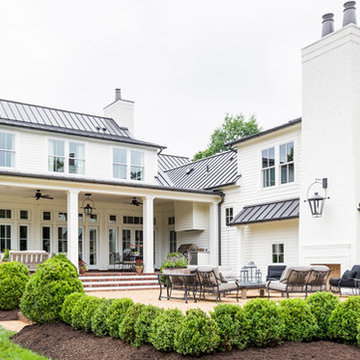
Outdoor Living Details:
Covered porch, with weather-worn brick pavers and painted bead board ceiling, has a beautiful Embers summer kitchen, and overlooks the gorgeous courtyard with LED landscape lighting.
• Half round gutters with rain chains flank wood burning masonry fireplace
• Charming brick outlined terrace with birds-eye gravel designed by Wade Weissmann Architecture
Photo: Alyssa Rosenheck
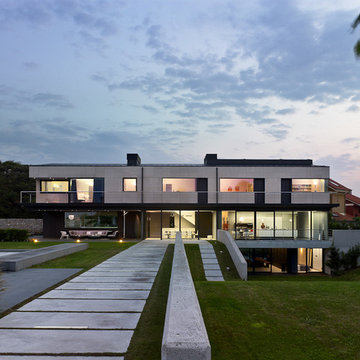
Hector Santos-Diez
Large and white contemporary two floor house exterior in Other with mixed cladding and a flat roof.
Large and white contemporary two floor house exterior in Other with mixed cladding and a flat roof.
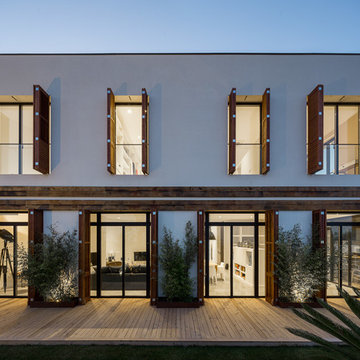
Simon Garcia | arqfoto.com
White and large contemporary two floor render house exterior in Barcelona with a flat roof.
White and large contemporary two floor render house exterior in Barcelona with a flat roof.
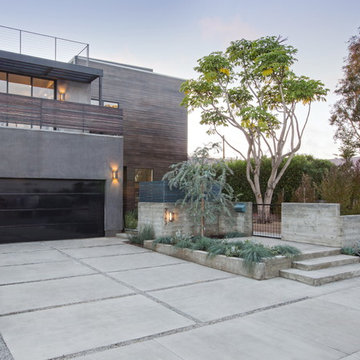
Shelby Wood Design & Southland & Building co.
Design ideas for a contemporary house exterior in Other.
Design ideas for a contemporary house exterior in Other.
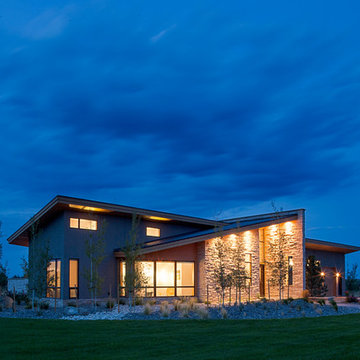
Raul Garcia
Photo of a large and gey contemporary two floor house exterior in Denver with wood cladding and a lean-to roof.
Photo of a large and gey contemporary two floor house exterior in Denver with wood cladding and a lean-to roof.
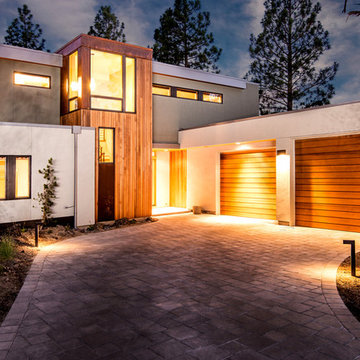
The north entry side has shallow overhangs and fewer windows for privacy and energy efficiency. The stair tower acts as a heat-stack to recirculate cold air or exhaust hot air.
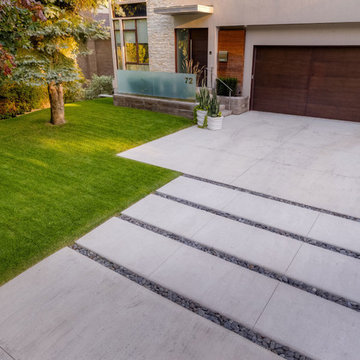
Modern, straight, clean lines....all were used in the architecture of this new home. We wanted the landscape design to compliment, but not overshadow the house. We kept the design modern and simple. The use of natural stone, concrete driveway and glass railing was a natural extension of the home.
Premium Contemporary House Exterior Ideas and Designs
3