Premium Rustic House Exterior Ideas and Designs
Refine by:
Budget
Sort by:Popular Today
1 - 20 of 5,121 photos
Item 1 of 3

Inspiration for a large and blue rustic two floor detached house in Toronto with wood cladding, a hip roof and a shingle roof.
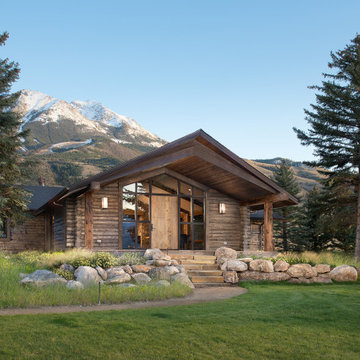
Front Entry. Sustainable Landscape Architecture design. Naturalistic design style, highlighting the architecture and situating the home in it's natural landscape within the first growing season. Large Private Ranch in Emigrant, Montana. Architecture by Formescent Architects | Photography by Jon Menezes

Interior Design :
ZWADA home Interiors & Design
Architectural Design :
Bronson Design
Builder:
Kellton Contracting Ltd.
Photography:
Paul Grdina

Photo of a large and black rustic bungalow detached house in Portland with wood cladding, a lean-to roof and a metal roof.

The site's privacy permitted the use of extensive glass. Overhangs were calibrated to minimize summer heat gain.
Inspiration for a medium sized and black rustic detached house in Chicago with three floors, concrete fibreboard cladding, a flat roof and a green roof.
Inspiration for a medium sized and black rustic detached house in Chicago with three floors, concrete fibreboard cladding, a flat roof and a green roof.
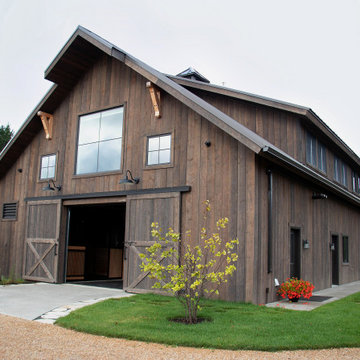
Barn Pros Denali barn apartment model in a 36' x 60' footprint with Ranchwood rustic siding, Classic Equine stalls and Dutch doors. Construction by Red Pine Builders www.redpinebuilders.com

Photo by John Granen.
Photo of a gey rustic bungalow detached house in Other with metal cladding, a pitched roof and a metal roof.
Photo of a gey rustic bungalow detached house in Other with metal cladding, a pitched roof and a metal roof.

Design ideas for a green and large rustic two floor detached house in Atlanta with mixed cladding, a pitched roof and a shingle roof.
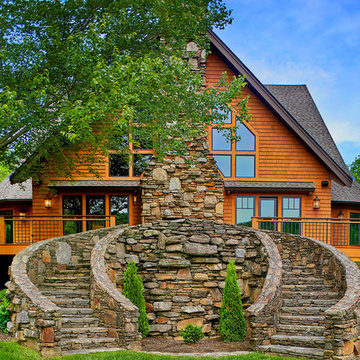
Photo by Fisheye Studios
Photo of a large and brown rustic detached house in Other with three floors, wood cladding, a pitched roof and a shingle roof.
Photo of a large and brown rustic detached house in Other with three floors, wood cladding, a pitched roof and a shingle roof.
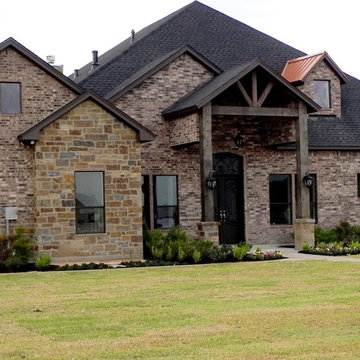
Design ideas for a medium sized and beige rustic two floor brick house exterior in Houston with a hip roof.
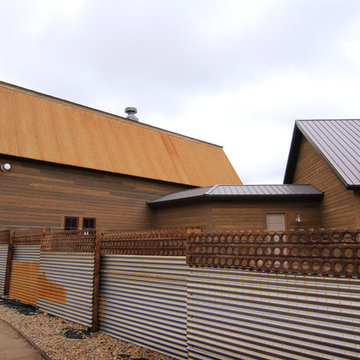
Design ideas for a medium sized and brown rustic two floor detached house in San Diego with wood cladding, a hip roof and a metal roof.
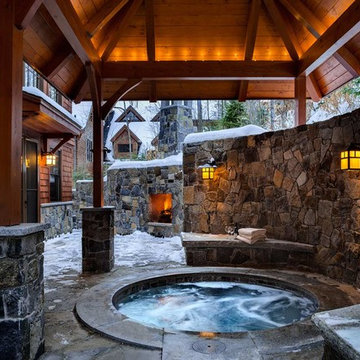
This three-story vacation home for a family of ski enthusiasts features 5 bedrooms and a six-bed bunk room, 5 1/2 bathrooms, kitchen, dining room, great room, 2 wet bars, great room, exercise room, basement game room, office, mud room, ski work room, decks, stone patio with sunken hot tub, garage, and elevator.
The home sits into an extremely steep, half-acre lot that shares a property line with a ski resort and allows for ski-in, ski-out access to the mountain’s 61 trails. This unique location and challenging terrain informed the home’s siting, footprint, program, design, interior design, finishes, and custom made furniture.
Credit: Samyn-D'Elia Architects
Project designed by Franconia interior designer Randy Trainor. She also serves the New Hampshire Ski Country, Lake Regions and Coast, including Lincoln, North Conway, and Bartlett.
For more about Randy Trainor, click here: https://crtinteriors.com/
To learn more about this project, click here: https://crtinteriors.com/ski-country-chic/

We used the timber frame of a century old barn to build this rustic modern house. The barn was dismantled, and reassembled on site. Inside, we designed the home to showcase as much of the original timber frame as possible.
Photography by Todd Crawford
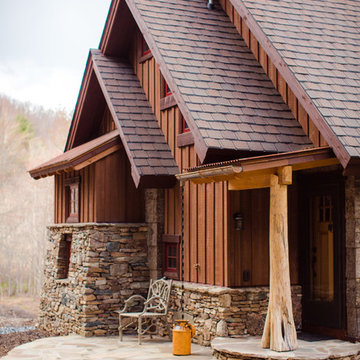
Matt Powell
This is an example of a small and brown rustic house exterior in Charlotte with three floors, wood cladding and a pitched roof.
This is an example of a small and brown rustic house exterior in Charlotte with three floors, wood cladding and a pitched roof.
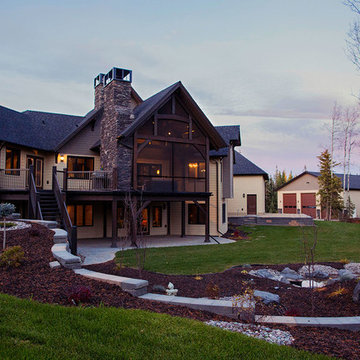
Chic Perspective Photography
Design ideas for a large and beige rustic bungalow house exterior in Edmonton with concrete fibreboard cladding.
Design ideas for a large and beige rustic bungalow house exterior in Edmonton with concrete fibreboard cladding.

This is an example of a medium sized and brown rustic two floor house exterior in Charlotte with wood cladding.

Photo of a large and brown rustic two floor glass detached house in DC Metro with a lean-to roof and a metal roof.
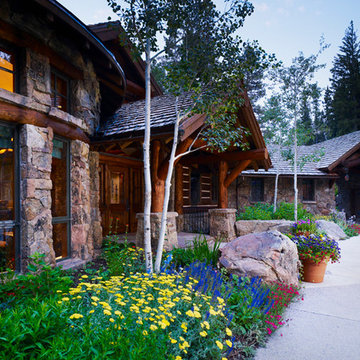
The exterior entry court is built into the hillside. The drive enters under a log roof structure into the courtyard.
Large and brown rustic house exterior in Denver with three floors, wood cladding and a pitched roof.
Large and brown rustic house exterior in Denver with three floors, wood cladding and a pitched roof.
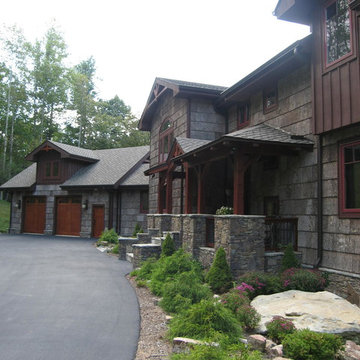
Photo: KCM
This is an example of a large and brown rustic house exterior in Charlotte with three floors, mixed cladding and a pitched roof.
This is an example of a large and brown rustic house exterior in Charlotte with three floors, mixed cladding and a pitched roof.
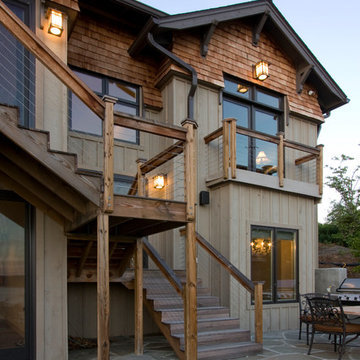
Nice intermix of textures displayed here!
Photos by Jay Weiland
This is an example of a medium sized rustic two floor house exterior in Other with wood cladding.
This is an example of a medium sized rustic two floor house exterior in Other with wood cladding.
Premium Rustic House Exterior Ideas and Designs
1