Contemporary House Exterior with Stone Cladding Ideas and Designs
Refine by:
Budget
Sort by:Popular Today
1 - 20 of 5,204 photos
Item 1 of 3

Atherton has many large substantial homes - our clients purchased an existing home on a one acre flag-shaped lot and asked us to design a new dream home for them. The result is a new 7,000 square foot four-building complex consisting of the main house, six-car garage with two car lifts, pool house with a full one bedroom residence inside, and a separate home office /work out gym studio building. A fifty-foot swimming pool was also created with fully landscaped yards.
Given the rectangular shape of the lot, it was decided to angle the house to incoming visitors slightly so as to more dramatically present itself. The house became a classic u-shaped home but Feng Shui design principals were employed directing the placement of the pool house to better contain the energy flow on the site. The main house entry door is then aligned with a special Japanese red maple at the end of a long visual axis at the rear of the site. These angles and alignments set up everything else about the house design and layout, and views from various rooms allow you to see into virtually every space tracking movements of others in the home.
The residence is simply divided into two wings of public use, kitchen and family room, and the other wing of bedrooms, connected by the living and dining great room. Function drove the exterior form of windows and solid walls with a line of clerestory windows which bring light into the middle of the large home. Extensive sun shadow studies with 3D tree modeling led to the unorthodox placement of the pool to the north of the home, but tree shadow tracking showed this to be the sunniest area during the entire year.
Sustainable measures included a full 7.1kW solar photovoltaic array technically making the house off the grid, and arranged so that no panels are visible from the property. A large 16,000 gallon rainwater catchment system consisting of tanks buried below grade was installed. The home is California GreenPoint rated and also features sealed roof soffits and a sealed crawlspace without the usual venting. A whole house computer automation system with server room was installed as well. Heating and cooling utilize hot water radiant heated concrete and wood floors supplemented by heat pump generated heating and cooling.
A compound of buildings created to form balanced relationships between each other, this home is about circulation, light and a balance of form and function.
Photo by John Sutton Photography.
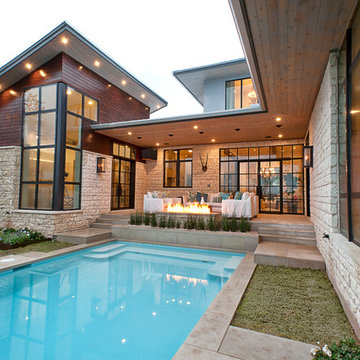
Conceived as a remodel and addition, the final design iteration for this home is uniquely multifaceted. Structural considerations required a more extensive tear down, however the clients wanted the entire remodel design kept intact, essentially recreating much of the existing home. The overall floor plan design centers on maximizing the views, while extensive glazing is carefully placed to frame and enhance them. The residence opens up to the outdoor living and views from multiple spaces and visually connects interior spaces in the inner court. The client, who also specializes in residential interiors, had a vision of ‘transitional’ style for the home, marrying clean and contemporary elements with touches of antique charm. Energy efficient materials along with reclaimed architectural wood details were seamlessly integrated, adding sustainable design elements to this transitional design. The architect and client collaboration strived to achieve modern, clean spaces playfully interjecting rustic elements throughout the home.
Greenbelt Homes
Glynis Wood Interiors
Photography by Bryant Hill

Inspiration for a contemporary barndominium
Inspiration for a large and white contemporary bungalow detached house in Austin with stone cladding, a metal roof and a black roof.
Inspiration for a large and white contemporary bungalow detached house in Austin with stone cladding, a metal roof and a black roof.

Modern three level home with large timber look window screes an random stone cladding.
Large and multi-coloured contemporary detached house in Brisbane with stone cladding, a flat roof, a white roof and three floors.
Large and multi-coloured contemporary detached house in Brisbane with stone cladding, a flat roof, a white roof and three floors.
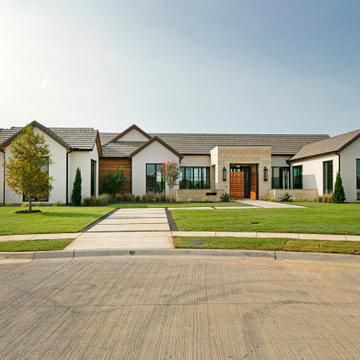
expansive single story custom home designed to bring the outdoor inside with views from every angle of this home. Its an entertainers dream house and this years 2020 Dream Home.
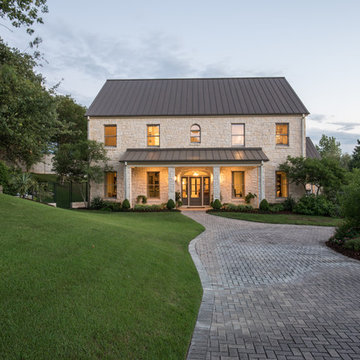
This home was a remodel project that we did from start to finish. This included adding a metal roof to give the home a Hill Country Soft Contemporary Feel.
Photos by: Micheal Hunter
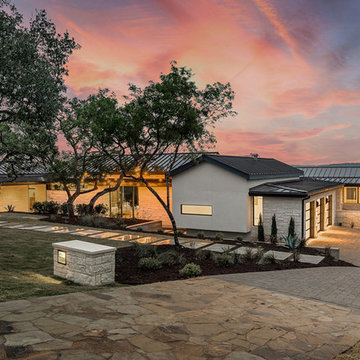
This wonderful home was a group effort! Home design and initial interior selections by LaRue Architects. Construction by Rivendale Homes. We were hired for additional design finish and fixture selections. The beautiful staging for placing the home on the market is by John-William Interiors.
Photography by JPM Real Estate Photography

Thrilling shadows, stunning texture. The all-new Terra Cut manufactured stone collection is a ProVia exclusive that embodies key characteristics of weatherworn, coarse-grained, and coral style stones. This one-of-a-kind manufactured stone profile creates a striking appearance through a sensational amount of texture within each stone, as well as multiple dimensions from stone to stone.

The 5,000 square foot private residence is located in the community of Horseshoe Bay, above the shores of Lake LBJ, and responds to the Texas Hill Country vernacular prescribed by the community: shallow metal roofs, regional materials, sensitive scale massing and water-wise landscaping. The house opens to the scenic north and north-west views and fractures and shifts in order to keep significant oak, mesquite, elm, cedar and persimmon trees, in the process creating lush private patios and limestone terraces.
The Owners desired an accessible residence built for flexibility as they age. This led to a single level home, and the challenge to nestle the step-less house into the sloping landscape.
Full height glazing opens the house to the very beautiful arid landscape, while porches and overhangs protect interior spaces from the harsh Texas sun. Expansive walls of industrial insulated glazing panels allow soft modulated light to penetrate the interior while providing visual privacy. An integral lap pool with adjacent low fenestration reflects dappled light deep into the house.
Chaste stained concrete floors and blackened steel focal elements contrast with islands of mesquite flooring, cherry casework and fir ceilings. Selective areas of exposed limestone walls, some incorporating salvaged timber lintels, and cor-ten steel components further the contrast within the uncomplicated framework.
The Owner’s object and art collection is incorporated into the residence’s sequence of connecting galleries creating a choreography of passage that alternates between the lucid expression of simple ranch house architecture and the rich accumulation of their heritage.
The general contractor for the project is local custom homebuilder Dauphine Homes. Structural Engineering is provided by Structures Inc. of Austin, Texas, and Landscape Architecture is provided by Prado Design LLC in conjunction with Jill Nokes, also of Austin.
Cecil Baker + Partners Photography

Builder: Denali Custom Homes - Architectural Designer: Alexander Design Group - Interior Designer: Studio M Interiors - Photo: Spacecrafting Photography
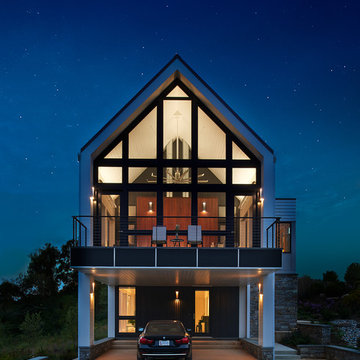
Anice Hoachlander, Hoachlander Davis Photography LLC
Photo of a white and large contemporary two floor house exterior in DC Metro with stone cladding and a pitched roof.
Photo of a white and large contemporary two floor house exterior in DC Metro with stone cladding and a pitched roof.
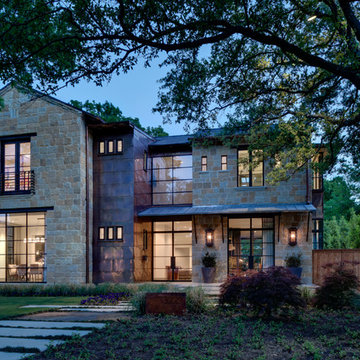
Photography: Charles Smith
Design ideas for a contemporary house exterior in Dallas with stone cladding.
Design ideas for a contemporary house exterior in Dallas with stone cladding.
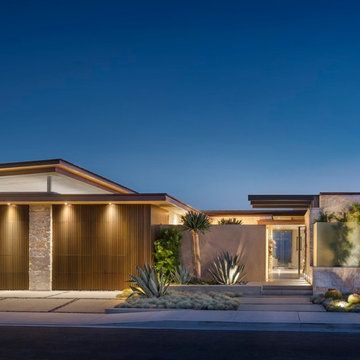
This is an example of a contemporary two floor house exterior in Orange County with stone cladding and a flat roof.
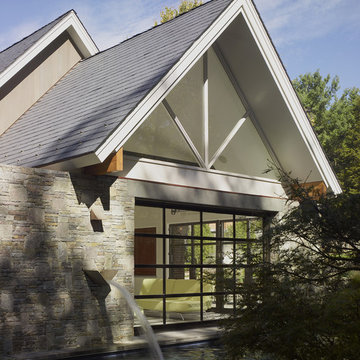
The Pool House was pushed against the pool, preserving the lot and creating a dynamic relationship between the 2 elements. A glass garage door was used to open the interior onto the pool.
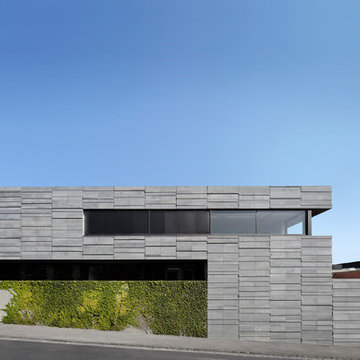
Peter Clarke
Large and gey contemporary two floor house exterior in Melbourne with stone cladding and a flat roof.
Large and gey contemporary two floor house exterior in Melbourne with stone cladding and a flat roof.
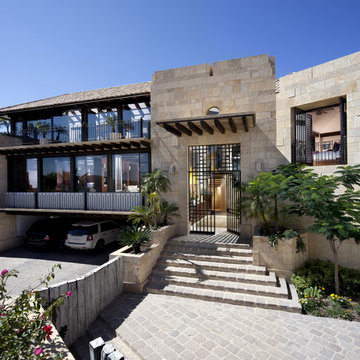
Humberto Artigas Arquitectos
Photo of a contemporary two floor house exterior in Mexico City with stone cladding.
Photo of a contemporary two floor house exterior in Mexico City with stone cladding.
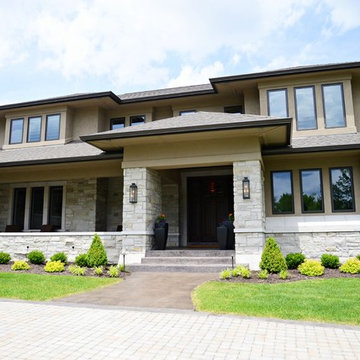
This modern prairie-style home features strong horizontal lines complimented by natural stone and stucco. Inside, the open floor plan and contemporary finishes create a warm and inviting space. The expansive outdoor living area is truly an extension of the interior space; perfect for lounging or entertaining.
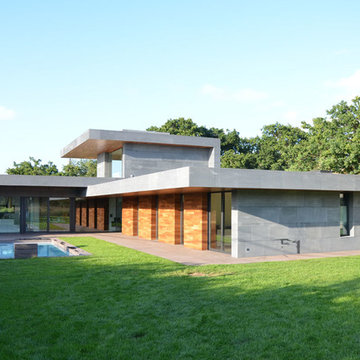
Inspiration for a medium sized and gey contemporary two floor house exterior in Other with stone cladding and a flat roof.
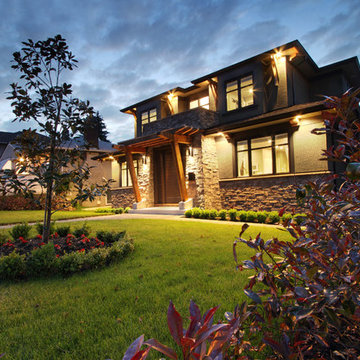
West Coast Transitional Exterior
This is an example of a large and green contemporary two floor detached house in Vancouver with stone cladding, a pitched roof and a shingle roof.
This is an example of a large and green contemporary two floor detached house in Vancouver with stone cladding, a pitched roof and a shingle roof.
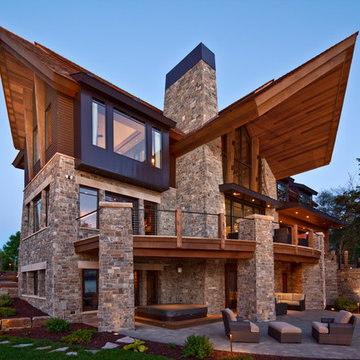
AJ Mueller
Photo of an expansive and brown contemporary house exterior in Minneapolis with stone cladding and three floors.
Photo of an expansive and brown contemporary house exterior in Minneapolis with stone cladding and three floors.
Contemporary House Exterior with Stone Cladding Ideas and Designs
1