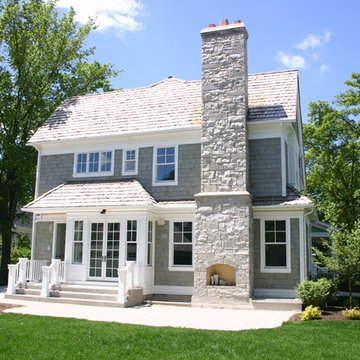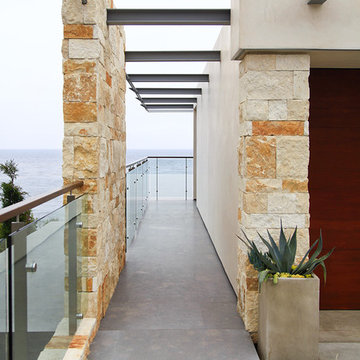Coastal House Exterior with Stone Cladding Ideas and Designs
Refine by:
Budget
Sort by:Popular Today
1 - 20 of 313 photos
Item 1 of 3
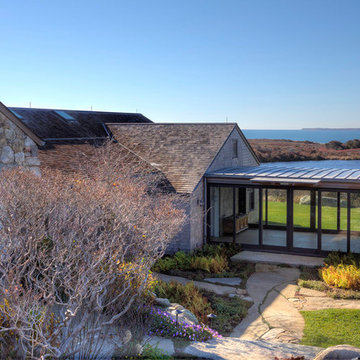
Expansive and brown beach style bungalow detached house in Boston with stone cladding, a pitched roof and a shingle roof.
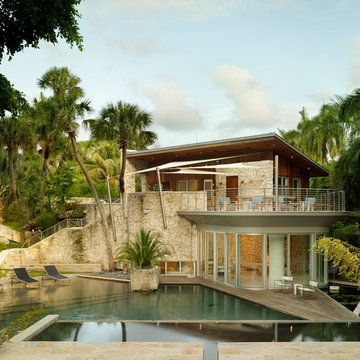
Inspiration for an expansive and beige coastal two floor house exterior in Miami with stone cladding.
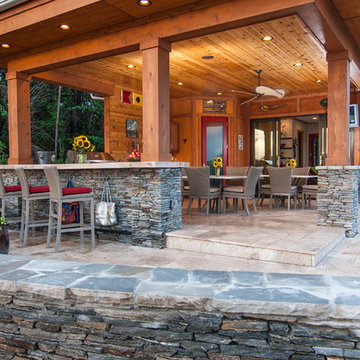
Artist Eye Photography, Wes Stearns
Photo of a medium sized and gey nautical bungalow house exterior in Charlotte with stone cladding and a flat roof.
Photo of a medium sized and gey nautical bungalow house exterior in Charlotte with stone cladding and a flat roof.
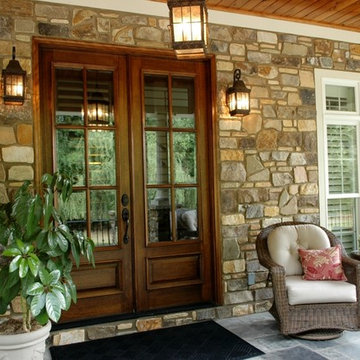
Tantallon natural thin stone veneer from the Quarry Mill gives this exterior porch a warm and inviting feel. Tantallon stone brings shades of gray, tan and gold with lighter hues to your natural stone veneer projects. The various textures of the Tantallon stones will add dimension to your space. This stone is great for large and small projects on homes and landscaping structures. Tantallon stones will look great in a rustic, country setting or a contemporary home with new appliances and electronics. This stone adds an earthy feel to any space.
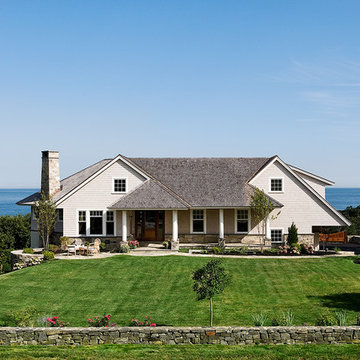
photography by Rob Karosis
Design ideas for a beach style house exterior in Portland Maine with stone cladding.
Design ideas for a beach style house exterior in Portland Maine with stone cladding.
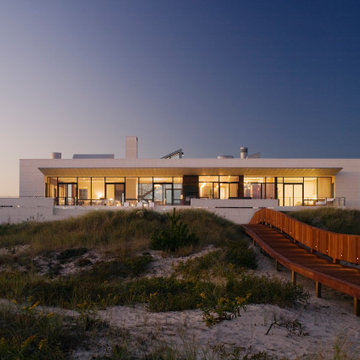
Boardwalk leading to the raised pool terrace of the beach house from the ocean
Expansive and white nautical detached house in New York with three floors, stone cladding and a flat roof.
Expansive and white nautical detached house in New York with three floors, stone cladding and a flat roof.
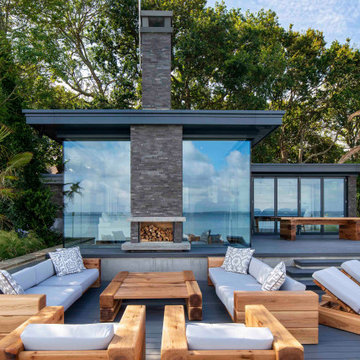
The Sea Room is a smart practical room that’s finished in polished plaster with concrete floors and it needed to be approached somewhat differently to the main house, whilst comfort is always of paramount importance, creating interiors that immediately evokes a positive ambiance is key.
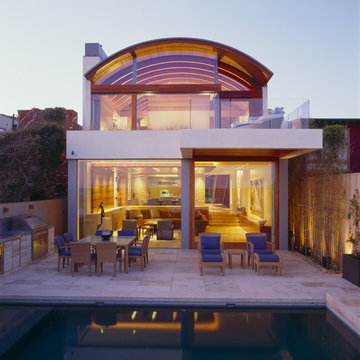
Teak Veneered Tetraleaf™
Photo of a small nautical two floor house exterior in Los Angeles with stone cladding.
Photo of a small nautical two floor house exterior in Los Angeles with stone cladding.
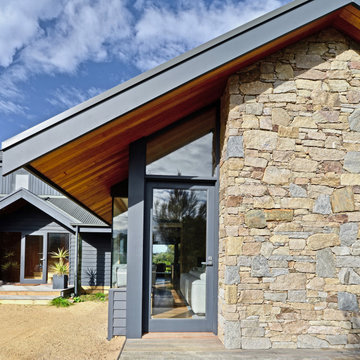
Photo of a large and blue coastal two floor detached house in Melbourne with stone cladding, a pitched roof and a metal roof.
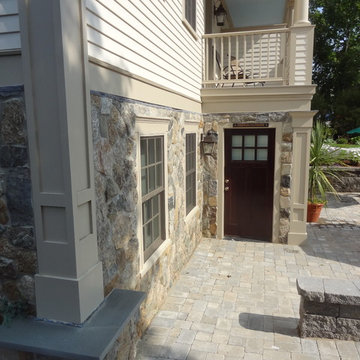
Cape Cod is a vacation hot spot due not only to its vicinity to amazing beaches and seafood, but also because of its historic seaside charm. The Winstead Inn & Beach Resort located in Harwich, MA, is the perfect place to enjoy everything Cape Cod has to offer.
If you are lucky enough to stay in the "Commodore's Quarters" prepare to be greeted with the soothing sounds of moving water and the rich textures of historic natural stone. This charming getaway reminds you of years past with STONEYARD® Boston Blend™ Mosaic, a local natural stone that was used as cladding, on retaining walls, stair risers, and in a water feature. Corner stones were used around the top of the retaining walls and water feature to maintain the look and feel of full thickness stones.
Visit www.stoneyard.com/winstead for more photos, info, and video!
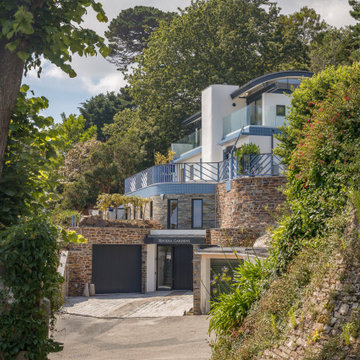
This extremely complex project was developed in close collaboration between architect and client and showcases unmatched views over the Fal Estuary and Carrick Roads.
Addressing the challenges of replacing a small holiday-let bungalow on very steeply sloping ground, the new dwelling now presents a three-bedroom, permanent residence on multiple levels. The ground floor provides access to parking, garage space, roof-top garden and the building entrance, from where internal stairs and a lift access the first and second floors.
The design evolved to be sympathetic to the context of the site and uses stepped-back levels and broken roof forms to reduce the sense of scale and mass.
Inherent site constraints informed both the design and construction process and included the retention of significant areas of mature and established planting. Landscaping was an integral part of the design and green roof technology has been utilised on both the upper floor barrel roof and above the garage.
Riviera Gardens was ‘Highly Commended’ in the 2022 LABC Awards.
Photographs: Stephen Brownhill
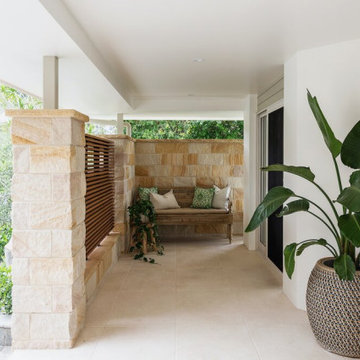
This is an example of a medium sized and white coastal bungalow house exterior in Sydney with stone cladding.
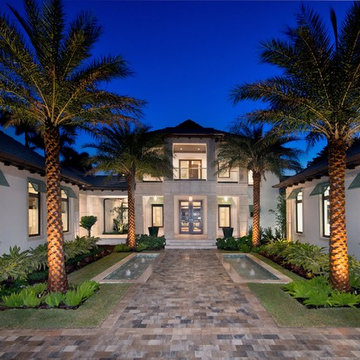
Beige coastal two floor detached house in Miami with stone cladding and a tiled roof.
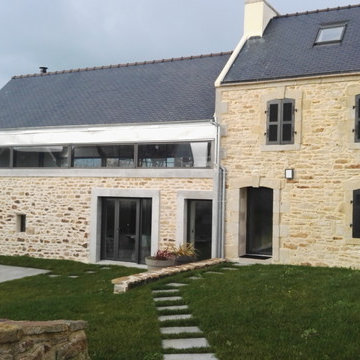
Ce PROJET était un CHALLENGE pour notre Bureau d'Etudes STRUCTURE & de MAÎTRISE D’ŒUVRE Tous Corps d'Etat de par la complexité du projet Architectural en alliant une ancienne Longère en pierres (appellation de vielle bâtisse très caractéristique en BRETAGNE de par leur conception : long bâtiment et étroit en largeur) avec des matériaux et une configuration très contemporaine.
Sur ce PROJET, nous avons conservé seulement les quatre murs des deux bâtisses, la toiture de la maison la plus haute car elle était saine, et nous avons réhaussé les murs de la grange (à gauche) afin de l'aménager et nous avons procédé à l'installation d'une charpente métallique. Une toiture neuve a été réalisé en panneaux Trilatte Plus sur cette dernière.
Des travées en structure métallique ont été réalisées afin de recevoir des vitrages fixes pour permettre un apport de lumière et ainsi éclaircir l'intérieur de l'extension et permettre de profiter d'une vue extraordinaire une fois sur le plancher haut - Mezzanine -
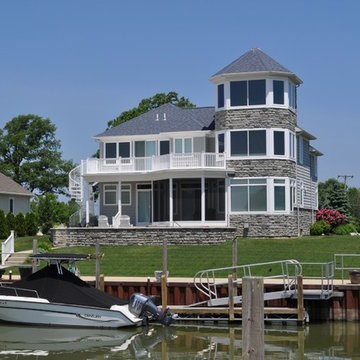
Gey beach style detached house in Cleveland with three floors, stone cladding, a hip roof and a shingle roof.
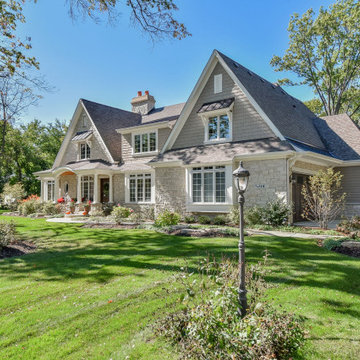
A Shingle style home in the Western suburbs of Chicago, this double gabled front has great symmetry while utilizing an off-center entry. A covered porch welcomes you as you enter this home.
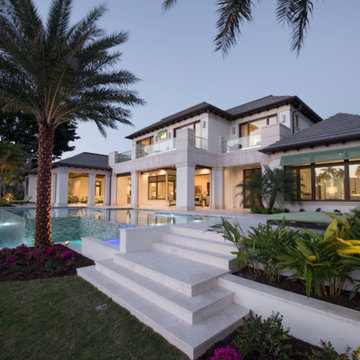
Beige beach style two floor detached house in Miami with stone cladding and a tiled roof.
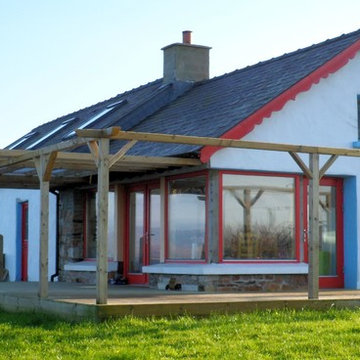
It would have been a shame to not include the large windows overlooking the estuary. (The chimney wasn't finished when the photo was taken.)
Photo of a white and small nautical two floor detached house in Other with stone cladding, a pitched roof and a tiled roof.
Photo of a white and small nautical two floor detached house in Other with stone cladding, a pitched roof and a tiled roof.
Coastal House Exterior with Stone Cladding Ideas and Designs
1
