Expansive Contemporary House Exterior Ideas and Designs
Refine by:
Budget
Sort by:Popular Today
1 - 20 of 5,272 photos
Item 1 of 3
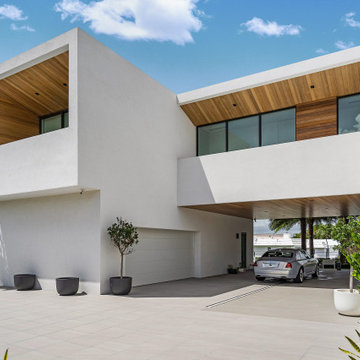
Infinity House is a Tropical Modern Retreat in Boca Raton, FL with architecture and interiors by The Up Studio
Inspiration for an expansive and white contemporary two floor render detached house in Miami with a flat roof and a green roof.
Inspiration for an expansive and white contemporary two floor render detached house in Miami with a flat roof and a green roof.

Photo of an expansive contemporary two floor brick detached house in Houston with a pitched roof and a tiled roof.

Photo of an expansive and white contemporary two floor render detached house in Los Angeles with a flat roof.
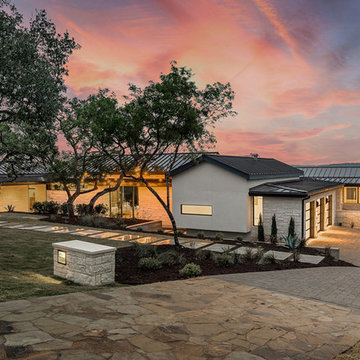
This wonderful home was a group effort! Home design and initial interior selections by LaRue Architects. Construction by Rivendale Homes. We were hired for additional design finish and fixture selections. The beautiful staging for placing the home on the market is by John-William Interiors.
Photography by JPM Real Estate Photography
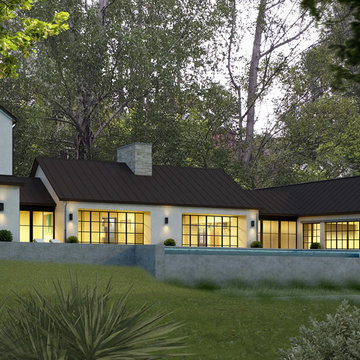
Expansive and white contemporary detached house in San Francisco with three floors, a pitched roof and a metal roof.

The 5,000 square foot private residence is located in the community of Horseshoe Bay, above the shores of Lake LBJ, and responds to the Texas Hill Country vernacular prescribed by the community: shallow metal roofs, regional materials, sensitive scale massing and water-wise landscaping. The house opens to the scenic north and north-west views and fractures and shifts in order to keep significant oak, mesquite, elm, cedar and persimmon trees, in the process creating lush private patios and limestone terraces.
The Owners desired an accessible residence built for flexibility as they age. This led to a single level home, and the challenge to nestle the step-less house into the sloping landscape.
Full height glazing opens the house to the very beautiful arid landscape, while porches and overhangs protect interior spaces from the harsh Texas sun. Expansive walls of industrial insulated glazing panels allow soft modulated light to penetrate the interior while providing visual privacy. An integral lap pool with adjacent low fenestration reflects dappled light deep into the house.
Chaste stained concrete floors and blackened steel focal elements contrast with islands of mesquite flooring, cherry casework and fir ceilings. Selective areas of exposed limestone walls, some incorporating salvaged timber lintels, and cor-ten steel components further the contrast within the uncomplicated framework.
The Owner’s object and art collection is incorporated into the residence’s sequence of connecting galleries creating a choreography of passage that alternates between the lucid expression of simple ranch house architecture and the rich accumulation of their heritage.
The general contractor for the project is local custom homebuilder Dauphine Homes. Structural Engineering is provided by Structures Inc. of Austin, Texas, and Landscape Architecture is provided by Prado Design LLC in conjunction with Jill Nokes, also of Austin.
Cecil Baker + Partners Photography

Builder: Denali Custom Homes - Architectural Designer: Alexander Design Group - Interior Designer: Studio M Interiors - Photo: Spacecrafting Photography
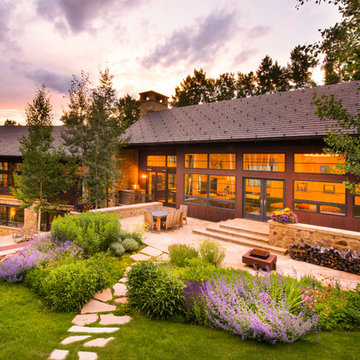
Inspiration for an expansive and brown contemporary split-level house exterior in Denver with mixed cladding.
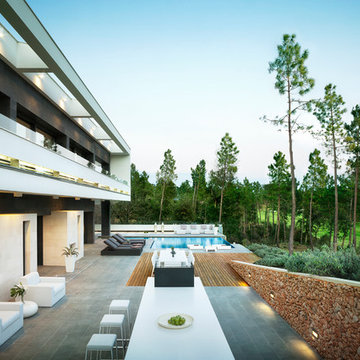
Mauricio Fuertes
Expansive and white contemporary two floor house exterior in Barcelona with mixed cladding and a flat roof.
Expansive and white contemporary two floor house exterior in Barcelona with mixed cladding and a flat roof.

Tom Crane
Design ideas for an expansive contemporary house exterior in Philadelphia.
Design ideas for an expansive contemporary house exterior in Philadelphia.
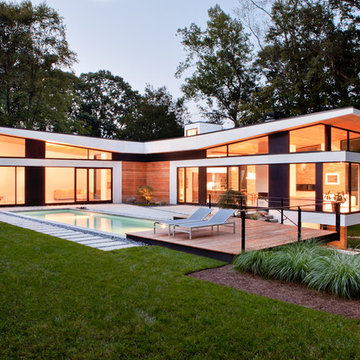
raftermen
Photo of an expansive and multi-coloured contemporary two floor brick and rear detached house in San Francisco with a flat roof, a metal roof and a black roof.
Photo of an expansive and multi-coloured contemporary two floor brick and rear detached house in San Francisco with a flat roof, a metal roof and a black roof.
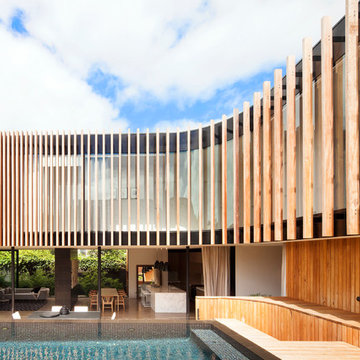
Shannon McGrath
This is an example of an expansive and brown contemporary two floor house exterior in Melbourne with wood cladding and a flat roof.
This is an example of an expansive and brown contemporary two floor house exterior in Melbourne with wood cladding and a flat roof.

Modern luxury home design with stucco and stone accents. The contemporary home design is capped with a bronze metal roof.
Inspiration for an expansive and multi-coloured contemporary two floor render detached house in Miami with a hip roof and a metal roof.
Inspiration for an expansive and multi-coloured contemporary two floor render detached house in Miami with a hip roof and a metal roof.

Expansive and multi-coloured contemporary two floor detached house in Seattle with mixed cladding and a flat roof.
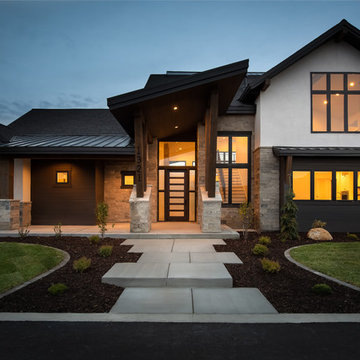
Design ideas for an expansive and white contemporary two floor detached house in Salt Lake City with mixed cladding, a pitched roof and a mixed material roof.

This Rancho Bernardo front entrance is enclosed with a partial wall with stucco matching the exterior of the home and gate. The extended roof patio cover protects the front pathway from the elements with an area for seating with a beautiful view od the rest of the hardscape. www.choosechi.com. Photos by Scott Basile, Basile Photography.
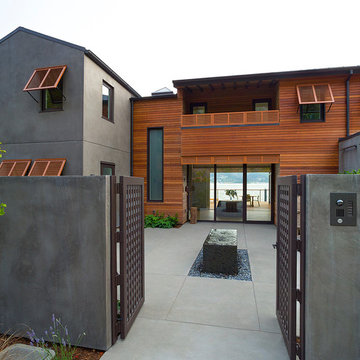
Jeff-Zaruba
Design ideas for an expansive and brown contemporary two floor house exterior in San Francisco with mixed cladding and a pitched roof.
Design ideas for an expansive and brown contemporary two floor house exterior in San Francisco with mixed cladding and a pitched roof.
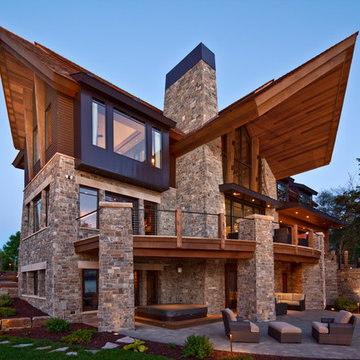
AJ Mueller
Photo of an expansive and brown contemporary house exterior in Minneapolis with stone cladding and three floors.
Photo of an expansive and brown contemporary house exterior in Minneapolis with stone cladding and three floors.
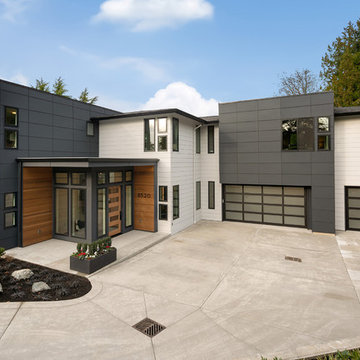
The Delhi is designed by Dahlin Group Architecture + Planning and resides in Clyde Hill, WA.
Design ideas for an expansive and gey contemporary two floor detached house in Seattle with mixed cladding, a pitched roof and a shingle roof.
Design ideas for an expansive and gey contemporary two floor detached house in Seattle with mixed cladding, a pitched roof and a shingle roof.
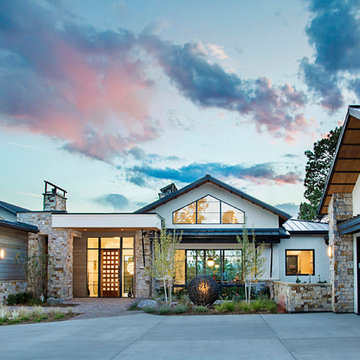
Playful colors jump out from their white background, cozy outdoor spaces contrast with widescreen mountain panoramas, and industrial metal details find their home on light stucco facades. Elements that might at first seem contradictory have been combined into a fresh, harmonized whole. Welcome to Paradox Ranch.
Photos by: J. Walters Photography
Expansive Contemporary House Exterior Ideas and Designs
1