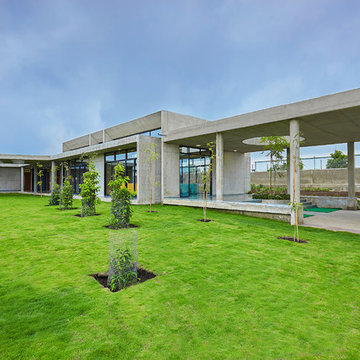Expansive Industrial House Exterior Ideas and Designs
Refine by:
Budget
Sort by:Popular Today
1 - 20 of 136 photos
Item 1 of 3
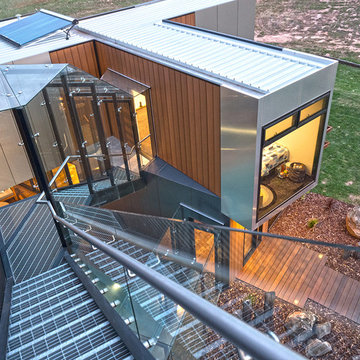
Expansive industrial two floor house exterior in Other with a flat roof and a metal roof.
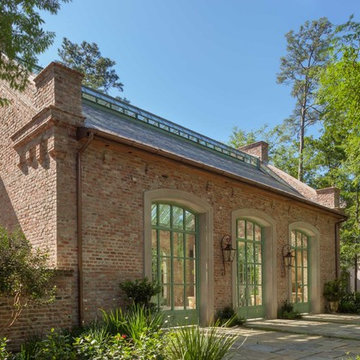
Benjamin Hill Photography
Design ideas for an expansive and red industrial bungalow brick house exterior in Houston with a pitched roof.
Design ideas for an expansive and red industrial bungalow brick house exterior in Houston with a pitched roof.

The Marine Studies Building is heavily engineered to be a vertical evaluation structure with supplies on the rooftop to support over 920 people for up to two days post a Cascadia level event. The addition of this building thus improves the safety of those that work and play at the Hatfield Marine Science Center and in the surrounding South Beach community.
The MSB uses state-of-the-art architectural and engineering techniques to make it one of the first “vertical evacuation” tsunami sites in the United States. The building will also dramatically increase the Hatfield campus’ marine science education and research capacity.
The building is designed to withstand a 9+ earthquake and to survive an XXL tsunami event. The building is designed to be repairable after a large (L) tsunami event.
A ramp on the outside of the building leads from the ground level to the roof of this three-story structure. The roof of the building is 47 feet high, and it is designed to serve as an emergency assembly site for more than 900 people after a Cascadia Subduction Zone earthquake.
OSU’s Marine Studies Building is designed to provide a safe place for people to gather after an earthquake, out of the path — and above the water — of a possible tsunami. Additionally, several horizontal evacuation paths exist from the HMSC campus, where people can walk to avoid the tsunami inundation. These routes include Safe Haven Hill west of Highway 101 and the Oregon Coast Community College to the south.
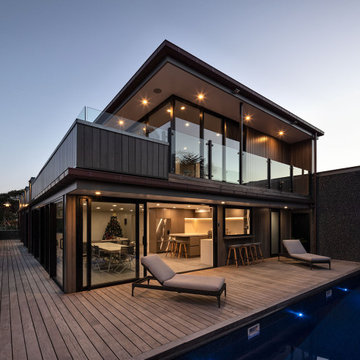
This new house by Rogan Nash Architects, sits on the Cockle Bay waterfront, adjoining a park. It is a family home generous family home, spread over three levels. It is primarily concrete construction – which add a beautiful texture to the exterior and interior.
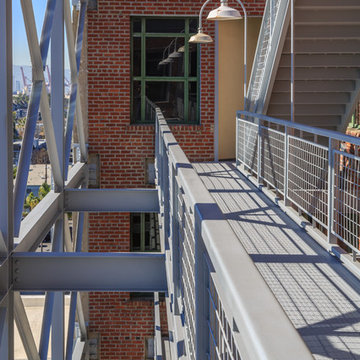
Builder Boy is proud to have renovated this historical property in Long Beach. The updates included bringing the electrical systems up to code, replacing the deck plates, refinishing the stairs and painting the beams, windows, railings and garage doors.
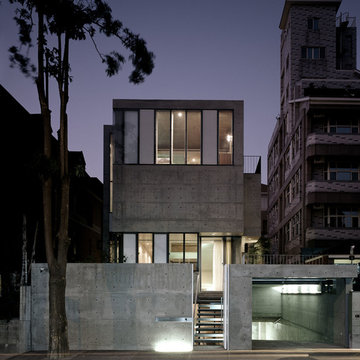
Christian Richters
This is an example of an expansive and gey urban two floor concrete detached house in Hamburg with a flat roof.
This is an example of an expansive and gey urban two floor concrete detached house in Hamburg with a flat roof.
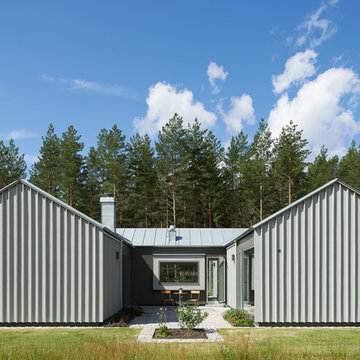
Åke E:son Lindman
Photo of an expansive and gey urban two floor house exterior in Stockholm with metal cladding and a pitched roof.
Photo of an expansive and gey urban two floor house exterior in Stockholm with metal cladding and a pitched roof.
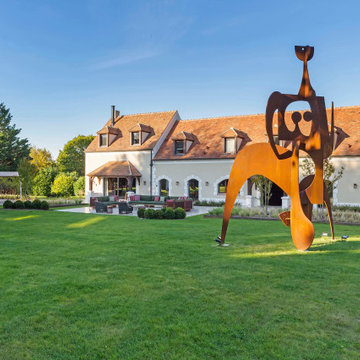
Expansive and beige urban detached house in Paris with three floors, a pitched roof, a tiled roof and a brown roof.
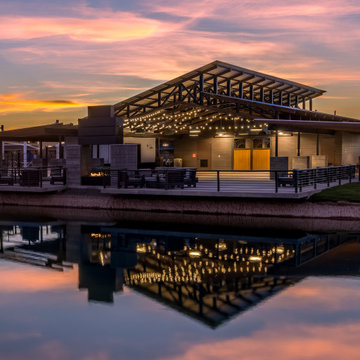
The Grange an aerial view of the Community Center and pool at “Harvest” in Queen Creek, Arizona
-
Architect - Tate Studio Architects
Builder - Chasse Building Team
Planners/Landscape - RVi Planning + LA
Photo – Len Catalanotto Photography
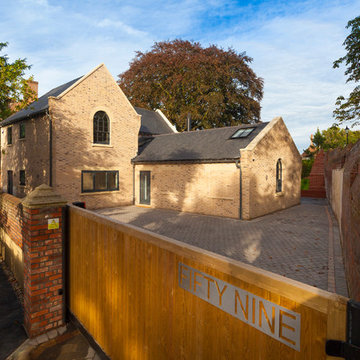
The exterior of the house.
Mike Waterman
Expansive and beige industrial two floor brick house exterior in Kent with a pitched roof.
Expansive and beige industrial two floor brick house exterior in Kent with a pitched roof.
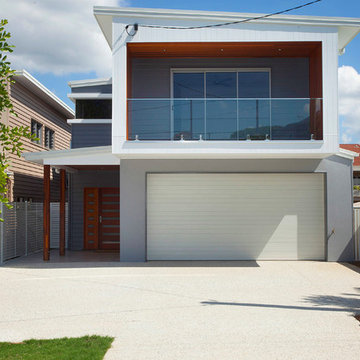
Brisbane Commercial Photography (Gaye Gee)
Inspiration for an expansive and gey industrial two floor house exterior in Brisbane with concrete fibreboard cladding.
Inspiration for an expansive and gey industrial two floor house exterior in Brisbane with concrete fibreboard cladding.
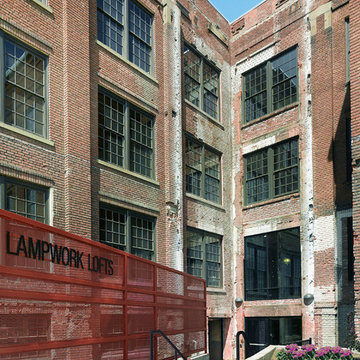
Photo by: Ken Gutmaker
Expansive and red industrial house exterior in San Francisco with three floors.
Expansive and red industrial house exterior in San Francisco with three floors.
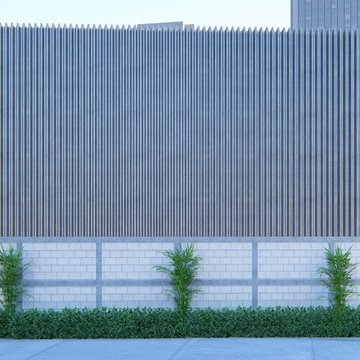
FACHADA
Photo of an expansive and gey industrial two floor flat in Mexico City with metal cladding, a pitched roof and a metal roof.
Photo of an expansive and gey industrial two floor flat in Mexico City with metal cladding, a pitched roof and a metal roof.
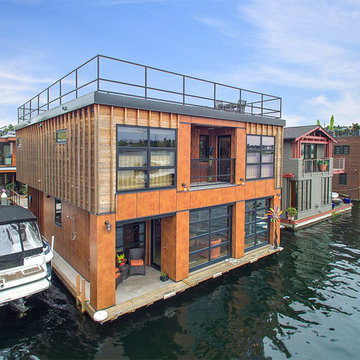
This is an example of an expansive industrial two floor detached house in Seattle with wood cladding, a flat roof and an orange house.
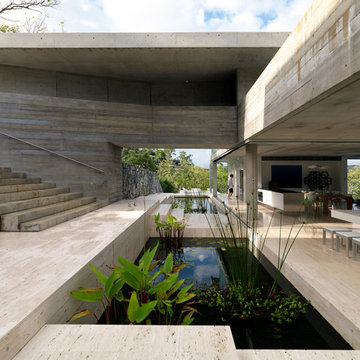
Photographer: Mads Morgensen
Design ideas for an expansive and gey industrial two floor concrete detached house in Townsville with a flat roof.
Design ideas for an expansive and gey industrial two floor concrete detached house in Townsville with a flat roof.
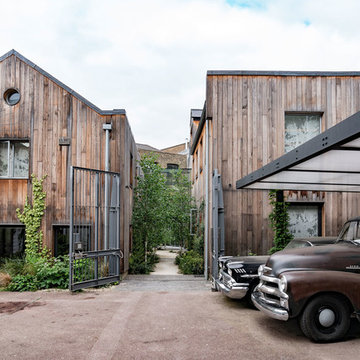
The exterior courtyard entrance to the patio garden area and house within.
Design ideas for an expansive and brown urban detached house in London with three floors, wood cladding, a pitched roof and a tiled roof.
Design ideas for an expansive and brown urban detached house in London with three floors, wood cladding, a pitched roof and a tiled roof.
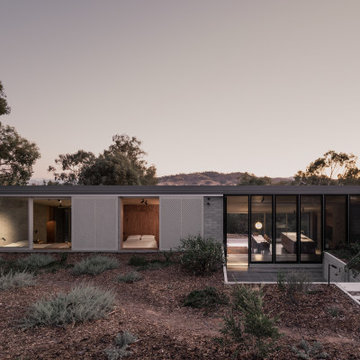
This is an example of an expansive and gey industrial bungalow concrete detached house in Sydney with a flat roof.
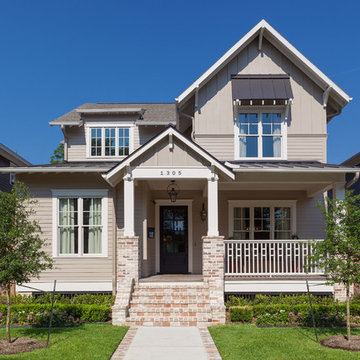
Benjamin Hill Photography
This is an example of an expansive and beige industrial two floor front detached house in Houston with mixed cladding, a mixed material roof and a brown roof.
This is an example of an expansive and beige industrial two floor front detached house in Houston with mixed cladding, a mixed material roof and a brown roof.
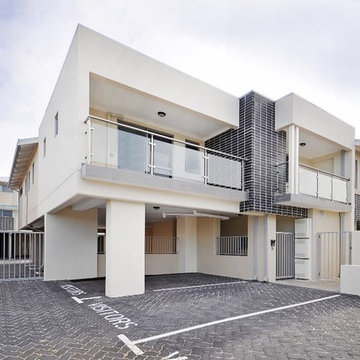
Inspiration for an expansive and multi-coloured industrial two floor flat in Perth with mixed cladding, a hip roof and a metal roof.
Expansive Industrial House Exterior Ideas and Designs
1
