Expansive Victorian House Exterior Ideas and Designs
Refine by:
Budget
Sort by:Popular Today
1 - 20 of 434 photos
Item 1 of 3
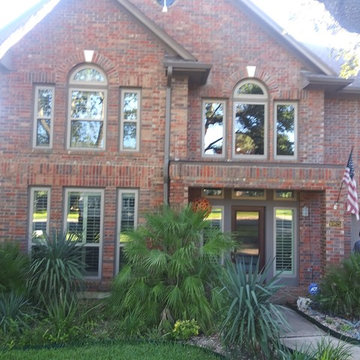
This professional gutter system compliments the colors of this beautiful two-story Victorian red brick house.
Inspiration for an expansive and red victorian two floor detached house in Austin with mixed cladding, a pitched roof and a shingle roof.
Inspiration for an expansive and red victorian two floor detached house in Austin with mixed cladding, a pitched roof and a shingle roof.
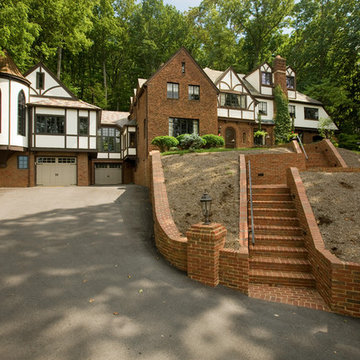
Expansive and white victorian brick house exterior in Other with three floors and a pitched roof.
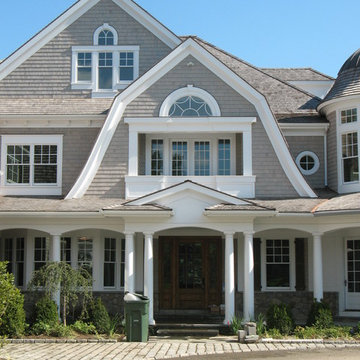
JEFF KAUFMAN
Expansive and gey victorian house exterior in New York with three floors, wood cladding and a hip roof.
Expansive and gey victorian house exterior in New York with three floors, wood cladding and a hip roof.
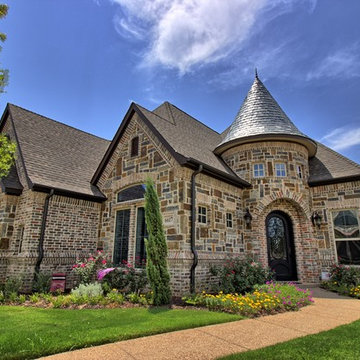
Expansive and brown victorian two floor brick detached house in Dallas with a shingle roof.
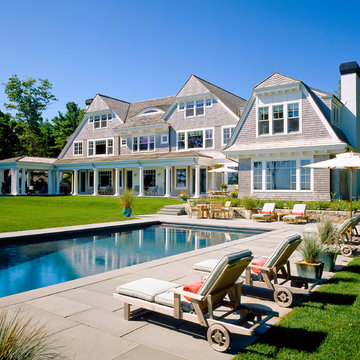
Photography: Brian Vanden Brink
Expansive and gey victorian house exterior in Boston with three floors, wood cladding and a mansard roof.
Expansive and gey victorian house exterior in Boston with three floors, wood cladding and a mansard roof.
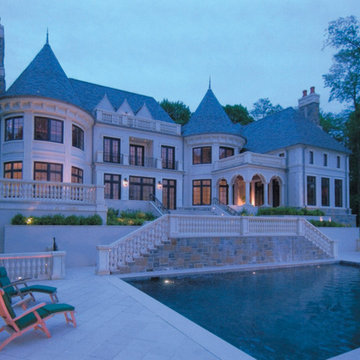
Inspiration for an expansive and white victorian house exterior in New York with three floors and a half-hip roof.
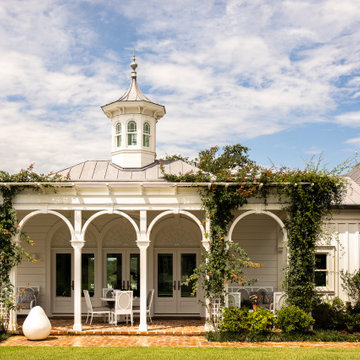
Photo of an expansive and white victorian bungalow house exterior in Houston with wood cladding, a pitched roof and a grey roof.

This Victorian style home was built on the pink granite bedrock of Cut-in-Two Island in the heart of the Thimble Islands archipelago in Long Island Sound.
Jim Fiora Photography LLC
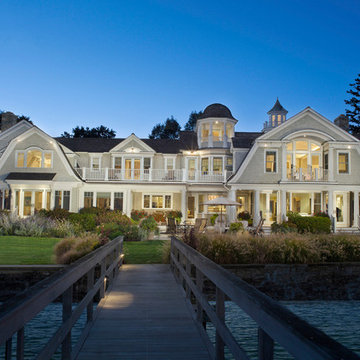
This is an example of an expansive and gey victorian house exterior in New York with three floors, wood cladding and a mansard roof.
![W. J. FORBES HOUSE c.1900 | N SPRING ST [reno].](https://st.hzcdn.com/fimgs/pictures/exteriors/w-j-forbes-house-c-1900-n-spring-st-reno-omega-construction-and-design-inc-img~67e1ee010ad04bf7_2348-1-2da2401-w360-h360-b0-p0.jpg)
Greg Riegler
Inspiration for an expansive and blue victorian detached house in Other with three floors, wood cladding, a pitched roof and a shingle roof.
Inspiration for an expansive and blue victorian detached house in Other with three floors, wood cladding, a pitched roof and a shingle roof.
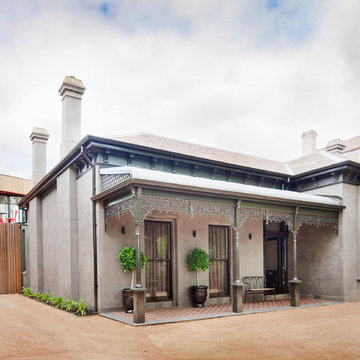
Shannon McGrath
This is an example of an expansive and gey victorian bungalow concrete house exterior in Melbourne with a hip roof.
This is an example of an expansive and gey victorian bungalow concrete house exterior in Melbourne with a hip roof.
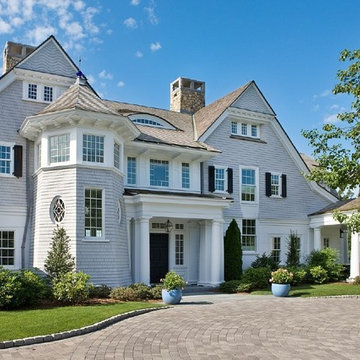
Osterville, MA
Photography by Warren Patterson
Inspiration for an expansive victorian house exterior in Boston with three floors and wood cladding.
Inspiration for an expansive victorian house exterior in Boston with three floors and wood cladding.
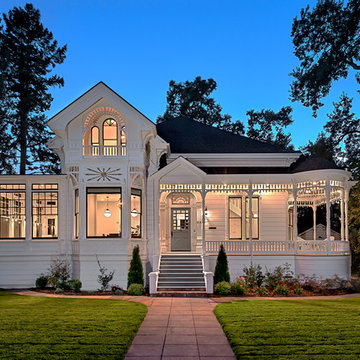
Photo Credit: Bart Edson
Expansive and white victorian two floor detached house in San Francisco with wood cladding and a shingle roof.
Expansive and white victorian two floor detached house in San Francisco with wood cladding and a shingle roof.
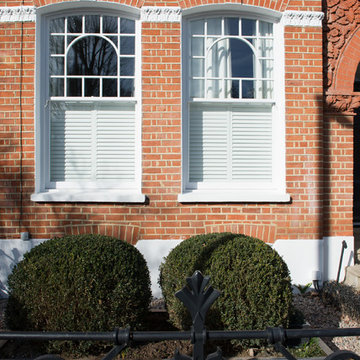
Expansive and red victorian brick semi-detached house in London with three floors and a pitched roof.
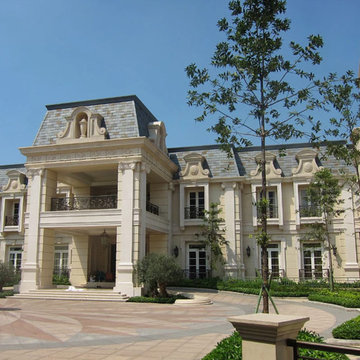
Expansive and beige victorian two floor detached house in Los Angeles with stone cladding and a tiled roof.
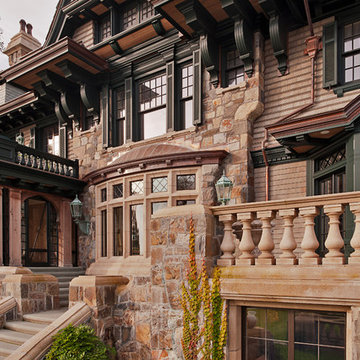
Christian
Inspiration for an expansive victorian house exterior in New York with three floors and stone cladding.
Inspiration for an expansive victorian house exterior in New York with three floors and stone cladding.
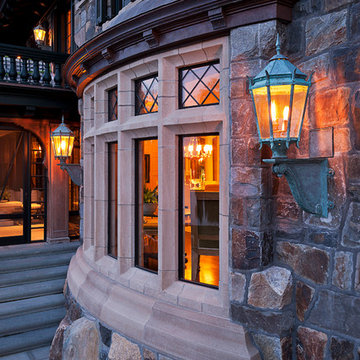
Inspiration for an expansive victorian house exterior in New York with three floors and stone cladding.
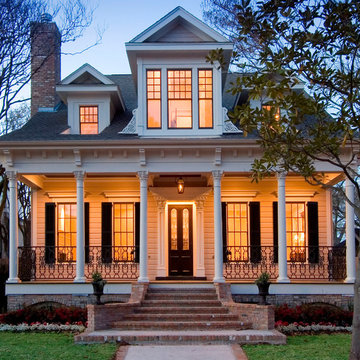
Aspire Fine Homes
Felix Sanchez
White and expansive victorian two floor front detached house in Houston with wood cladding, a half-hip roof and a shingle roof.
White and expansive victorian two floor front detached house in Houston with wood cladding, a half-hip roof and a shingle roof.
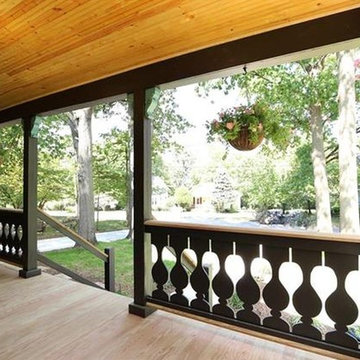
Restored Original Cedar Siding with Scalloped Detail & New Custom Cut Ballisters
This is an example of an expansive and gey victorian detached house in St Louis with three floors and wood cladding.
This is an example of an expansive and gey victorian detached house in St Louis with three floors and wood cladding.
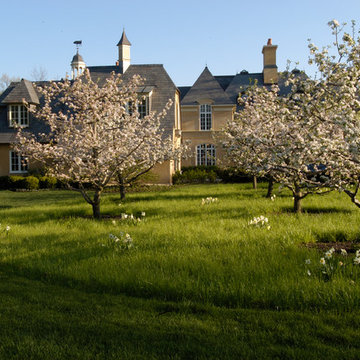
Linda Oyama Bryan
Photo of an expansive and yellow victorian clay detached house in Chicago with three floors, a pitched roof and a tiled roof.
Photo of an expansive and yellow victorian clay detached house in Chicago with three floors, a pitched roof and a tiled roof.
Expansive Victorian House Exterior Ideas and Designs
1