Expansive Victorian House Exterior Ideas and Designs
Refine by:
Budget
Sort by:Popular Today
61 - 80 of 433 photos
Item 1 of 3
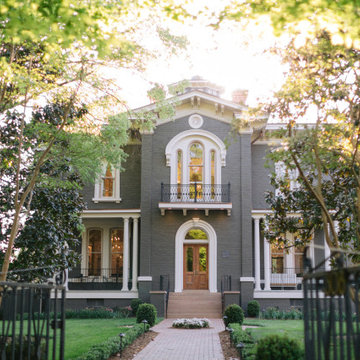
A 1860 Italianate Manor was fully restored to its former glory from 2020-2021. Double Hung Historic is responsible for the window and door restoration work seen through
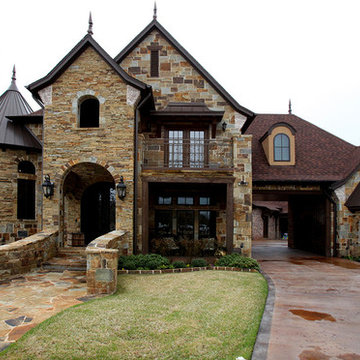
Matrix Photography
This is an example of an expansive and brown victorian two floor house exterior in Dallas with stone cladding.
This is an example of an expansive and brown victorian two floor house exterior in Dallas with stone cladding.

Photo of an expansive and beige victorian detached house in Dallas with three floors, stone cladding, a hip roof and a tiled roof.
Historic Victorian Home built in the 1800's that went through an extensive exterior renovation replacing a lot of rotting wood, repairing/replacing vintage details and completely repainting adding back contrasting colors that highlight many of the homes architectural details.
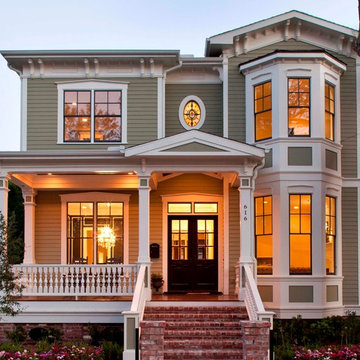
Felix Sanchez
This is an example of an expansive and green victorian two floor front detached house in Houston with a shingle roof and a brown roof.
This is an example of an expansive and green victorian two floor front detached house in Houston with a shingle roof and a brown roof.
![W. J. FORBES HOUSE c.1900 | N SPRING ST [reno].](https://st.hzcdn.com/fimgs/pictures/exteriors/w-j-forbes-house-c-1900-n-spring-st-reno-omega-construction-and-design-inc-img~4f1171c30b8ece4b_8435-1-81a824a-w360-h360-b0-p0.jpg)
This is an example of an expansive and blue victorian detached house in Other with three floors, wood cladding, a pitched roof and a shingle roof.
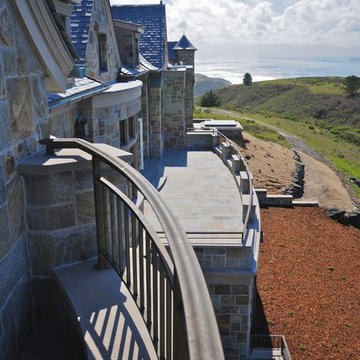
Tom Allen, AIA
Inspiration for an expansive and gey victorian two floor house exterior in San Francisco with stone cladding and a mansard roof.
Inspiration for an expansive and gey victorian two floor house exterior in San Francisco with stone cladding and a mansard roof.
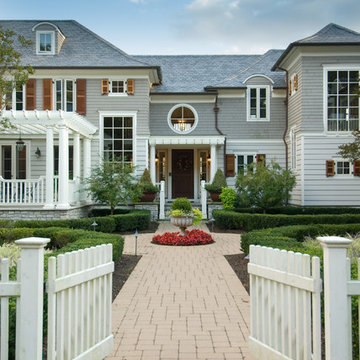
Design ideas for an expansive victorian house exterior in New York with three floors, wood cladding and a hip roof.
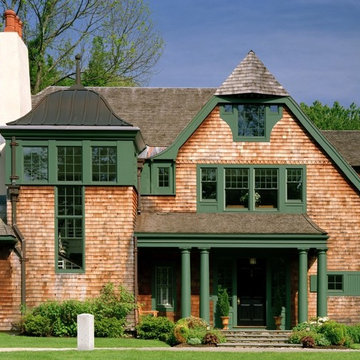
Photo Credits: Eric Roth & Jeff McNamara
Design ideas for an expansive and green victorian two floor house exterior in Boston with wood cladding.
Design ideas for an expansive and green victorian two floor house exterior in Boston with wood cladding.
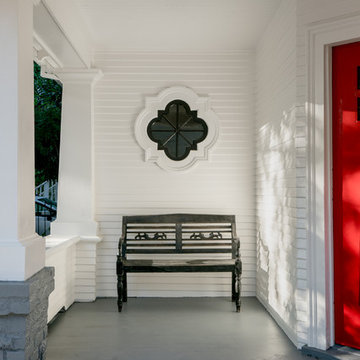
Inspiration for an expansive and white victorian two floor detached house in Sacramento with wood cladding.
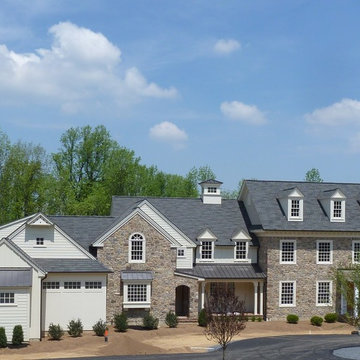
Design ideas for an expansive and white victorian two floor house exterior in Philadelphia with concrete fibreboard cladding and a pitched roof.
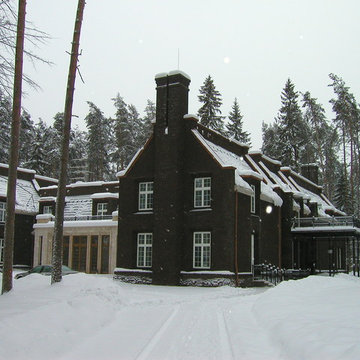
This is an example of an expansive and gey victorian two floor brick detached house in San Francisco with a pitched roof and a shingle roof.
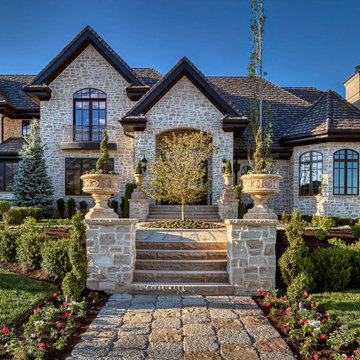
Full Stone Exterior featuring Gray Cobble Creek stone with a Trinity White Grout.
Expansive and beige victorian two floor detached house in Salt Lake City with stone cladding, a pitched roof, a shingle roof and a black roof.
Expansive and beige victorian two floor detached house in Salt Lake City with stone cladding, a pitched roof, a shingle roof and a black roof.
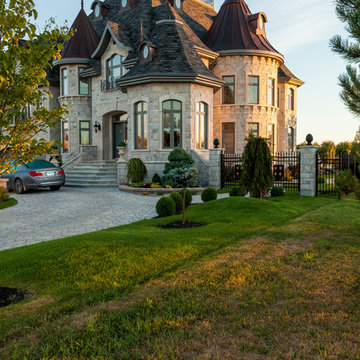
Techo-Bloc's Chantilly Masonry stone.
This is an example of an expansive and gey victorian house exterior in Philadelphia with three floors, stone cladding and a half-hip roof.
This is an example of an expansive and gey victorian house exterior in Philadelphia with three floors, stone cladding and a half-hip roof.
Historic Victorian Home built in the 1800's that went through an extensive exterior renovation replacing a lot of rotting wood, repairing/replacing vintage details and completely repainting adding back contrasting colors that highlight many of the homes architectural details.
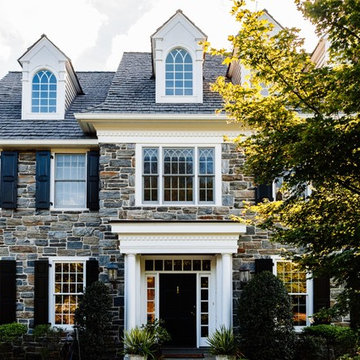
N/A
Photo of an expansive and beige victorian house exterior in Philadelphia with three floors, stone cladding and a pitched roof.
Photo of an expansive and beige victorian house exterior in Philadelphia with three floors, stone cladding and a pitched roof.
![W. J. FORBES HOUSE c.1900 | N SPRING ST [reno].](https://st.hzcdn.com/fimgs/pictures/exteriors/w-j-forbes-house-c-1900-n-spring-st-reno-omega-construction-and-design-inc-img~c3811f520b8f6c77_8401-1-236d110-w360-h360-b0-p0.jpg)
Inspiration for an expansive and blue victorian detached house in Other with three floors, wood cladding, a pitched roof and a shingle roof.
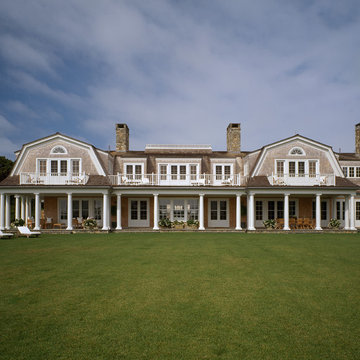
Greg Premru
This is an example of an expansive victorian two floor house exterior in Boston with wood cladding and a mansard roof.
This is an example of an expansive victorian two floor house exterior in Boston with wood cladding and a mansard roof.
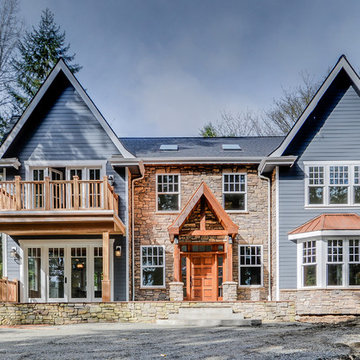
This 4500 SF custom on the shores of Beaver Lake is a beautiful example of mixed genre European design. There are (5) bedrooms, (3) bathrooms, all on a (1) acre wooded lot with views of the lake.
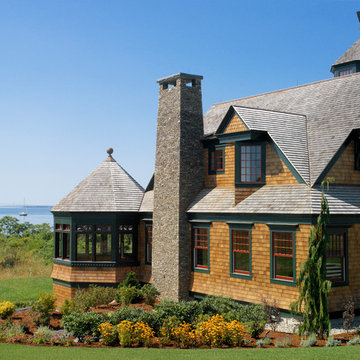
Photography: Aaron Usher
www.aaronusher.com/
Design ideas for an expansive and brown victorian house exterior in Providence with wood cladding and three floors.
Design ideas for an expansive and brown victorian house exterior in Providence with wood cladding and three floors.
Expansive Victorian House Exterior Ideas and Designs
4