Expansive Victorian House Exterior Ideas and Designs
Refine by:
Budget
Sort by:Popular Today
21 - 40 of 434 photos
Item 1 of 3
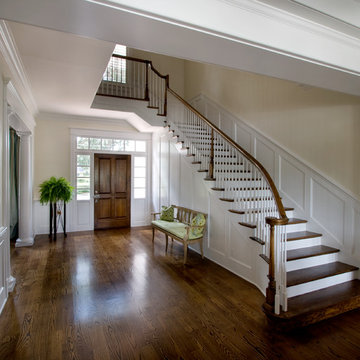
Design ideas for an expansive and white victorian house exterior in Orlando with three floors and wood cladding.
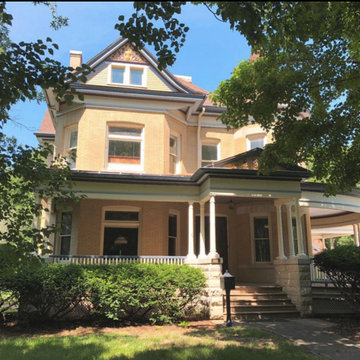
The entry is always narrow in the Victorian Style with the grandness on the veranda. the color scheme consists of seven colors, emphasizing every detail of this embellished home. Exterior Queen Anne Victorian, Fairfield, Iowa. Belltown Design. Photography by Corelee Dey and Sharon Schmidt.
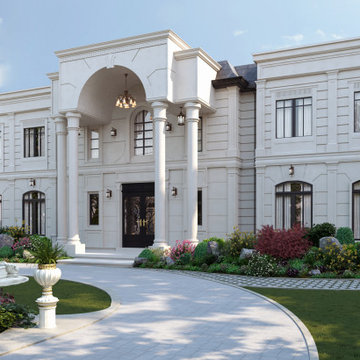
Inspiration for an expansive and white victorian two floor brick detached house in Toronto with a flat roof and a mixed material roof.
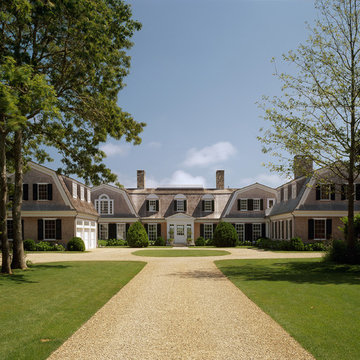
Greg Premru
Photo of an expansive victorian two floor house exterior in Boston with wood cladding and a mansard roof.
Photo of an expansive victorian two floor house exterior in Boston with wood cladding and a mansard roof.
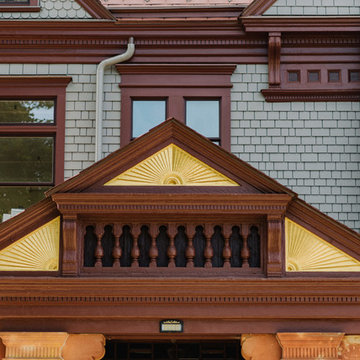
Photo by Justin Meyer
Photo of an expansive and gey victorian house exterior in Other with three floors, wood cladding and a pitched roof.
Photo of an expansive and gey victorian house exterior in Other with three floors, wood cladding and a pitched roof.
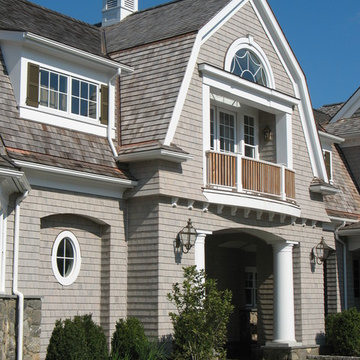
JEFF KAUFMAN
Design ideas for an expansive and gey victorian house exterior in New York with three floors, wood cladding and a hip roof.
Design ideas for an expansive and gey victorian house exterior in New York with three floors, wood cladding and a hip roof.
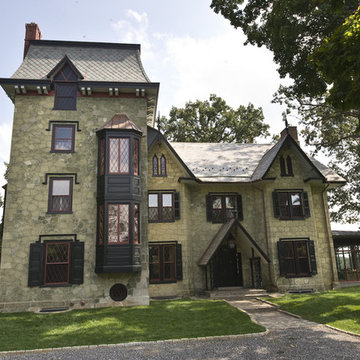
Known as "Edgewood," this home on the National Register of Historic Places was built on a Revolutionary War battlefield in 1845. Combining Gothic Revival architecture with Quaker influences - and a tower addition built in 1889 - "Edgewood" stands out in a region dominated by Colonial architecture.
Photo by John Welsh.
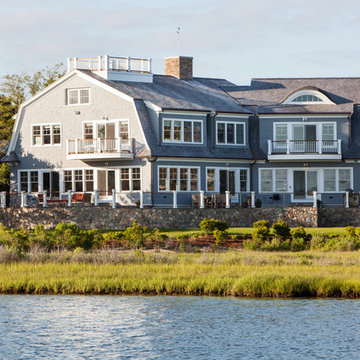
Custom Waterfront Home Designed and Built by Thomas J. O'Neill, INC
This is an example of a gey and expansive victorian house exterior in Boston with three floors, wood cladding and a mansard roof.
This is an example of a gey and expansive victorian house exterior in Boston with three floors, wood cladding and a mansard roof.
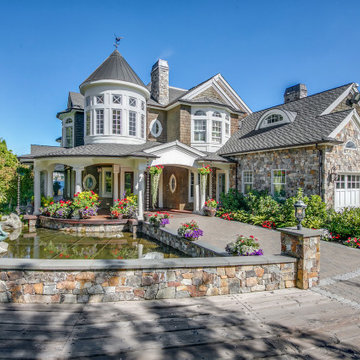
Dive into luxury from the largest dock on Lake Sammamish. An everyday oasis destined for an exhilarating way of life on 177’ of lakefront bound by architectural precision, tumbling waterfalls & a rare indoor-outdoor infinity edge pool. Meticulously crafted to host a few, or a few hundred with a casually elegant lake house charm. Whether marveling in secret spaces, floating down the lazy river or serving up volleyball on your private beach, an everlasting spirit of discovery happily resides here.
Historic Victorian Home built in the 1800's that went through an extensive exterior renovation replacing a lot of rotting wood, repairing/replacing vintage details and completely repainting adding back contrasting colors that highlight many of the homes architectural details.
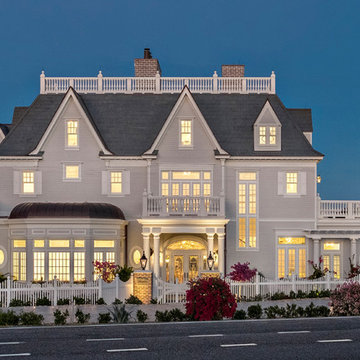
Design ideas for an expansive and white victorian render detached house in Miami with three floors, a hip roof and a tiled roof.
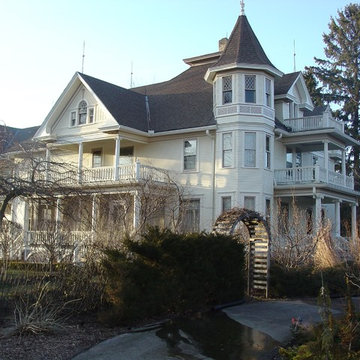
Photo of an expansive and white victorian house exterior in Milwaukee with three floors and vinyl cladding.
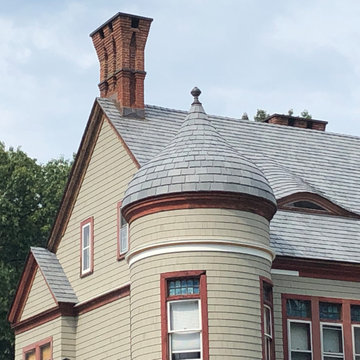
Synthetic Slate roof and Eastern White Cedar siding on a historic 1900s expansive Victorian residence in Glastonbury, CT. The roof is Davinci synthetic slate - the aesthetics of natural slate with less weight and maintenance. The siding is Maibec Nantucket eastern white cedar stained with a custom sage. Next up on this project is to complete the second floor porch posts and ornamentation, porch and eave soffits and specify and install half-round guttering system.
![W. J. FORBES HOUSE c.1900 | N SPRING ST [reno].](https://st.hzcdn.com/fimgs/pictures/exteriors/w-j-forbes-house-c-1900-n-spring-st-reno-omega-construction-and-design-inc-img~fdc11d6e0ad04c18_2348-1-a3a86f0-w360-h360-b0-p0.jpg)
Greg Riegler
Design ideas for an expansive and blue victorian detached house in Other with three floors, wood cladding, a pitched roof and a shingle roof.
Design ideas for an expansive and blue victorian detached house in Other with three floors, wood cladding, a pitched roof and a shingle roof.
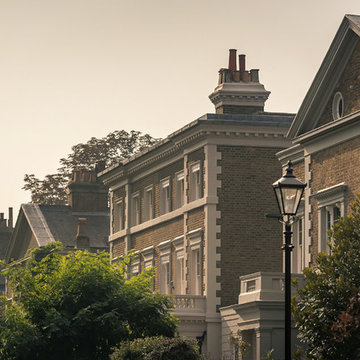
Mark Hazeldine
This is an example of an expansive and yellow victorian two floor brick house exterior in London with a pitched roof.
This is an example of an expansive and yellow victorian two floor brick house exterior in London with a pitched roof.

The front elevation shows the formal entry to the house. A stone path the the side leads to an informal entry. Set into a slope, the front of the house faces a hill covered in wildflowers. The pool house is set farther down the hill and can be seem behind the house.
Photo by: Daniel Contelmo Jr.

Reminiscent of a 1910 Shingle Style, this new stone and cedar shake home welcomes guests through a classic doorway framing a view of the Long Island Sound beyond. Paired Tuscan columns add formality to the graceful front porch.
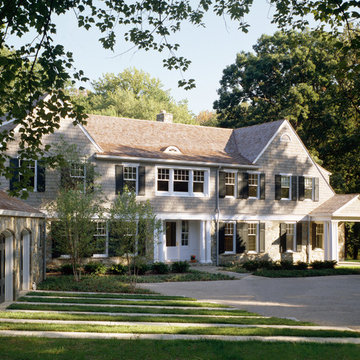
Walter Smalling Jr. photographer
Inspiration for an expansive victorian two floor house exterior in DC Metro with wood cladding.
Inspiration for an expansive victorian two floor house exterior in DC Metro with wood cladding.
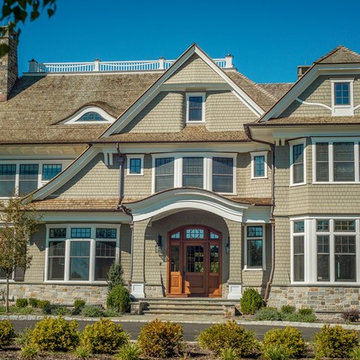
This timeless Shingle-style residence sits on seven rural acres, providing a natural landscape that informs much of the design. The residence overlooks a windswept valley that inspires the large, sweeping overhangs on the façade. An open floor plan supplements a traditional interior layout that accommodates family gatherings and evening entertaining. Marvin’s Ultimate line of double-hung and casement units provides quality and operational ease while providing flexibility and aesthetic benefits that enhance the design. The exterior bronze cladding and the windows and doors provide a nice contrast to the white trim work.
Marvin Windows & Doors
Photographer: Kevin Colquhoun
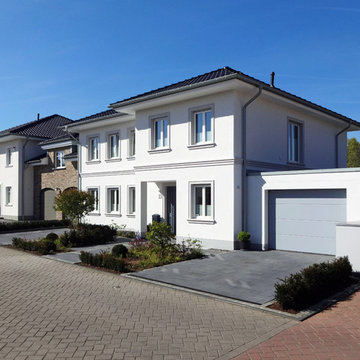
buerobaumann ARCHITEKTUR
Inspiration for an expansive and white victorian two floor render terraced house in Bonn with a pitched roof and a tiled roof.
Inspiration for an expansive and white victorian two floor render terraced house in Bonn with a pitched roof and a tiled roof.
Expansive Victorian House Exterior Ideas and Designs
2