Expansive Victorian House Exterior Ideas and Designs
Refine by:
Budget
Sort by:Popular Today
41 - 60 of 433 photos
Item 1 of 3
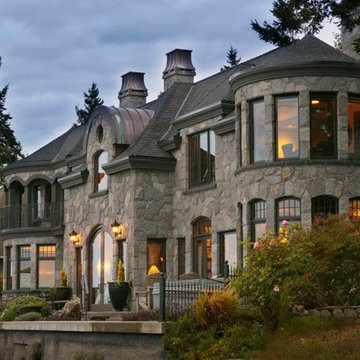
Inspiration for an expansive and gey victorian two floor house exterior in Vancouver with stone cladding and a pitched roof.
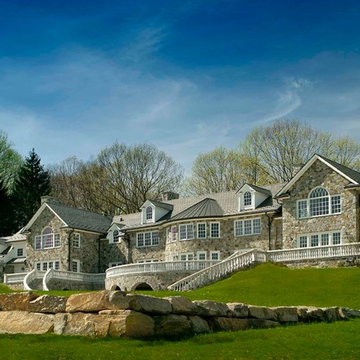
The commission consisted of the design of a new English Manor House on a secluded 24 acre plot of
land. The property included water features, rolling grass areas at the front and a steep section of woods
at the rear. The project required the procurement of permits from the New Jersey Department of
Environmental Conservation and a variance from the Mendham Zoning Board of Appeals.
The stately Colonial Manor is entirely clad in Pennsylvania stone, has slate roofs, copper gutters and
leaders, and lavish interior finishes. It comprises six Bedroom Suites, each with its own Bathroom, plus
an apartment over the garages, and eight garage bays. The house was designed with energy efficiency
in mind, and incorporates the highest R-value insulation throughout, low-E, argon-filled insulating
windows and patio doors, a geothermal HVAC system, and energy-efficient appliances.
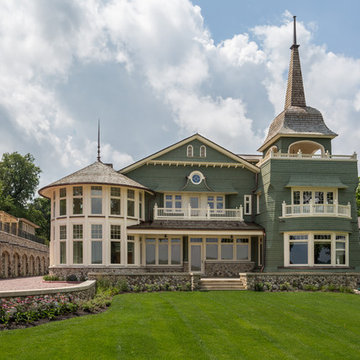
LOWELL CUSTOM HOMES, Scott Lowell, Lowell Management Services, LAKE GENEVA, WI.,Photography by Victoria McHugh
Expansive and green victorian two floor house exterior in Milwaukee with wood cladding.
Expansive and green victorian two floor house exterior in Milwaukee with wood cladding.
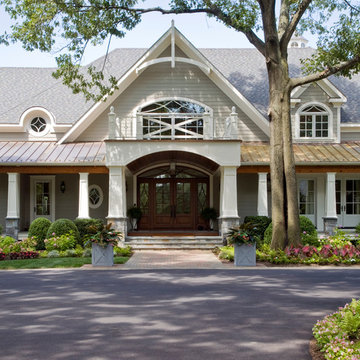
A simple, yet impressive entry, and an octagonal tower. The garage is cocked at a slight angle and is designed to look like the old barn that was converted. Note the way we designed the house to preserve as many trees as possible, giving the house an established feel.

This is an example of an expansive and beige victorian detached house in Dallas with three floors, stone cladding, a hip roof and a tiled roof.
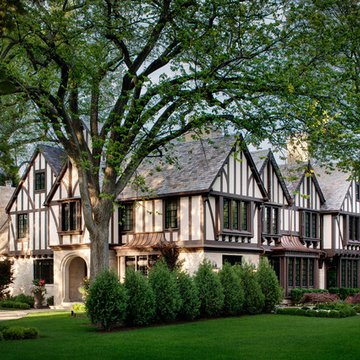
Precise matching of each exterior Tudor detail – after additions in three separate directions - from stonework to slate to stucco.
Photographer: Michael Robinson
Architect: GTH Architects
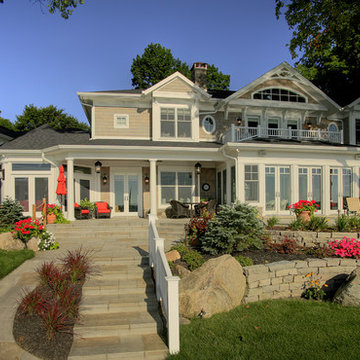
This is an example of an expansive and beige victorian two floor detached house in Other with wood cladding and a shingle roof.
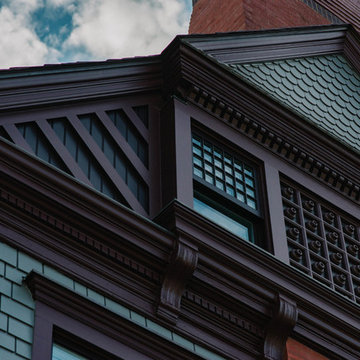
Justin Meyer
Inspiration for an expansive and gey victorian house exterior in Other with three floors, wood cladding and a pitched roof.
Inspiration for an expansive and gey victorian house exterior in Other with three floors, wood cladding and a pitched roof.
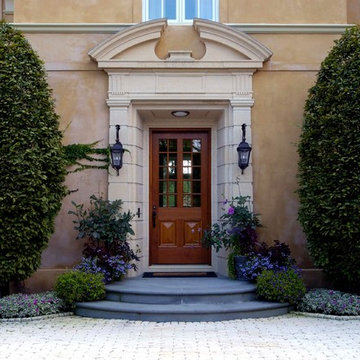
Linda Oyama Bryan
Photo of an expansive and yellow victorian clay detached house in Chicago with three floors, a pitched roof and a tiled roof.
Photo of an expansive and yellow victorian clay detached house in Chicago with three floors, a pitched roof and a tiled roof.
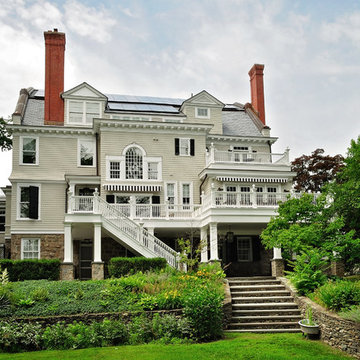
Design ideas for an expansive and gey victorian house exterior in New York with three floors and mixed cladding.
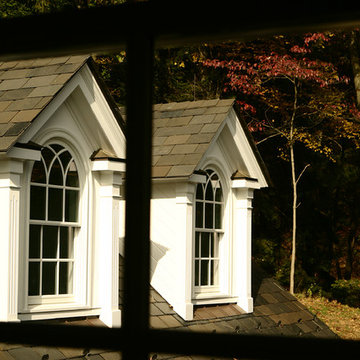
The commission consisted of the design of a new English Manor House on a secluded 24 acre plot of
land. The property included water features, rolling grass areas at the front and a steep section of woods
at the rear. The project required the procurement of permits from the New Jersey Department of
Environmental Conservation and a variance from the Mendham Zoning Board of Appeals.
The stately Colonial Manor is entirely clad in Pennsylvania stone, has slate roofs, copper gutters and
leaders, and lavish interior finishes. It comprises six Bedroom Suites, each with its own Bathroom, plus
an apartment over the garages, and eight garage bays. The house was designed with energy efficiency
in mind, and incorporates the highest R-value insulation throughout, low-E, argon-filled insulating
windows and patio doors, a geothermal HVAC system, and energy-efficient appliances.
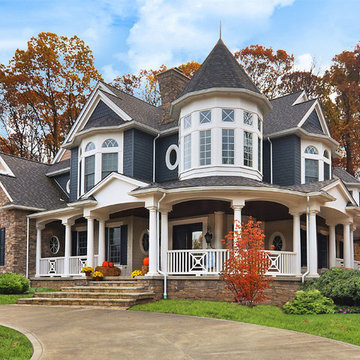
www.primrosehomesinc.com
This is an example of an expansive and blue victorian two floor house exterior in Boston.
This is an example of an expansive and blue victorian two floor house exterior in Boston.
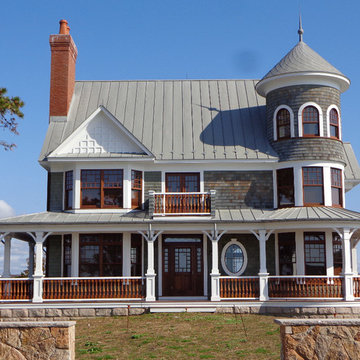
Identifiable features of this architectural period include the home's asymmetrical façade, rounded-corner tower, and expansive wraparound porch with bracketed columns.
Jim Fiora Photography LLC
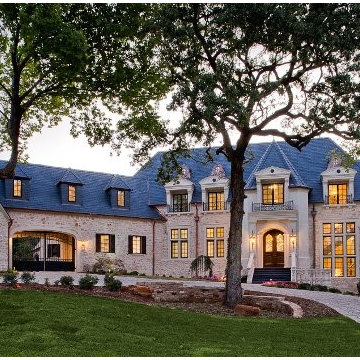
This is an example of an expansive and beige victorian detached house in Dallas with three floors, stone cladding, a hip roof and a tiled roof.
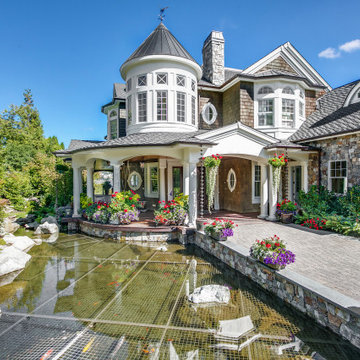
Dive into luxury from the largest dock on Lake Sammamish. An everyday oasis destined for an exhilarating way of life on 177’ of lakefront bound by architectural precision, tumbling waterfalls & a rare indoor-outdoor infinity edge pool. Meticulously crafted to host a few, or a few hundred with a casually elegant lake house charm. Whether marveling in secret spaces, floating down the lazy river or serving up volleyball on your private beach, an everlasting spirit of discovery happily resides here.
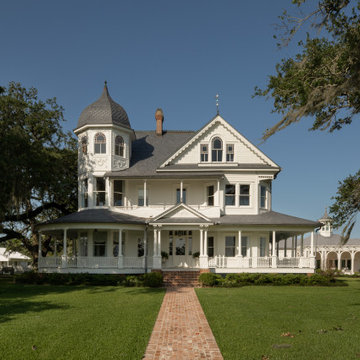
Photo of an expansive and white victorian detached house in Houston with three floors, wood cladding, a pitched roof, a shingle roof and a grey roof.
![W. J. FORBES HOUSE c.1900 | N SPRING ST [reno].](https://st.hzcdn.com/fimgs/pictures/exteriors/w-j-forbes-house-c-1900-n-spring-st-reno-omega-construction-and-design-inc-img~888110df0b8f6cca_8400-1-55b12e4-w360-h360-b0-p0.jpg)
Design ideas for an expansive and blue victorian detached house in Other with three floors, wood cladding, a pitched roof and a shingle roof.
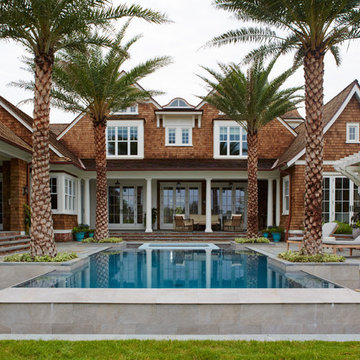
This is an example of an expansive victorian house exterior in Jacksonville with wood cladding and a pitched roof.
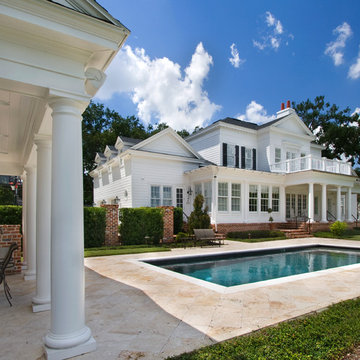
Expansive and white victorian house exterior in Orlando with three floors and wood cladding.
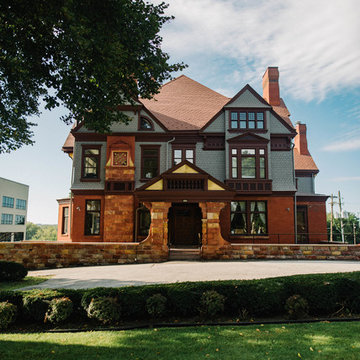
Photo by Justin Meyer
Design ideas for an expansive and gey victorian house exterior in Other with three floors, wood cladding and a pitched roof.
Design ideas for an expansive and gey victorian house exterior in Other with three floors, wood cladding and a pitched roof.
Expansive Victorian House Exterior Ideas and Designs
3