Expansive Victorian House Exterior Ideas and Designs
Refine by:
Budget
Sort by:Popular Today
81 - 100 of 433 photos
Item 1 of 3
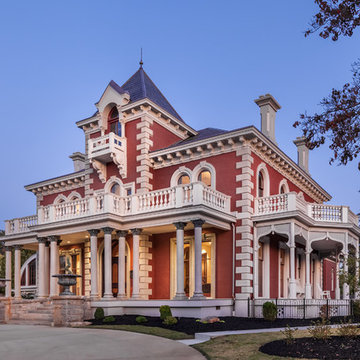
Expansive and red victorian two floor render detached house in Other with a pitched roof and a shingle roof.
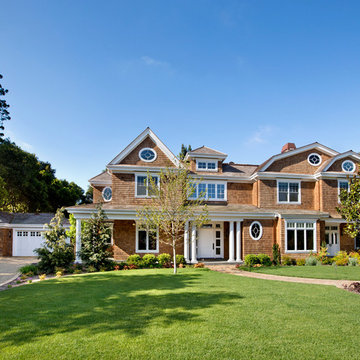
Builder: Markay Johnson Construction
visit: www.mjconstruction.com
Project Details:
This uniquely American Shingle styled home boasts a free flowing open staircase with a two-story light filled entry. The functional style and design of this welcoming floor plan invites open porches and creates a natural unique blend to its surroundings. Bleached stained walnut wood flooring runs though out the home giving the home a warm comfort, while pops of subtle colors bring life to each rooms design. Completing the masterpiece, this Markay Johnson Construction original reflects the forethought of distinguished detail, custom cabinetry and millwork, all adding charm to this American Shingle classic.
Architect: John Stewart Architects
Photographer: Bernard Andre Photography
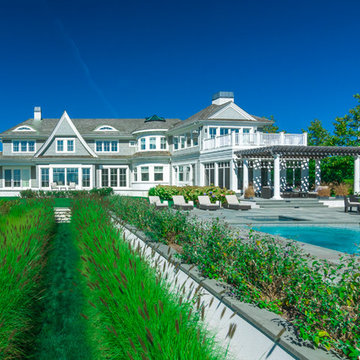
Davis A. Gaffga
This is an example of an expansive and gey victorian two floor house exterior in New York.
This is an example of an expansive and gey victorian two floor house exterior in New York.
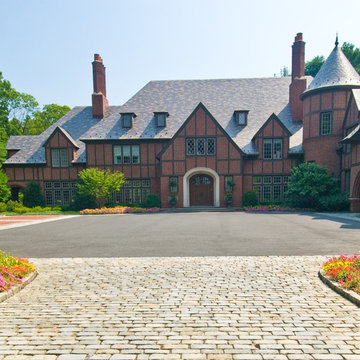
Photo of an expansive and red victorian brick detached house in New York with a hip roof, a shingle roof and three floors.
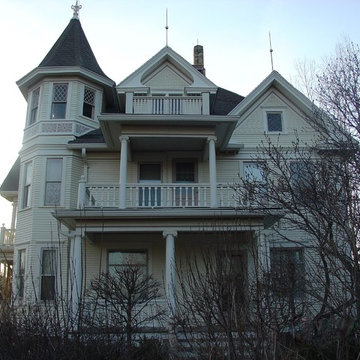
Expansive and white victorian house exterior in Milwaukee with three floors and vinyl cladding.
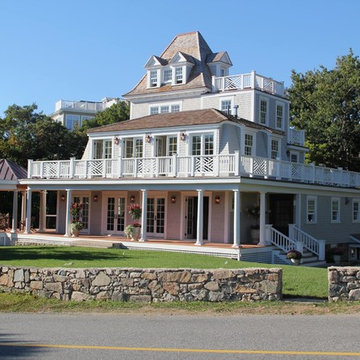
Photo of an expansive and white victorian house exterior in Boston with three floors and wood cladding.
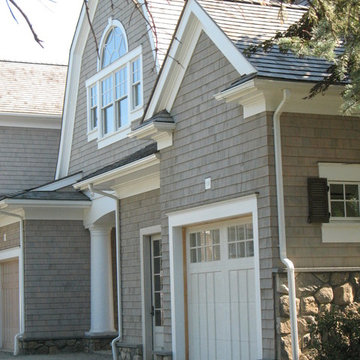
JEFF KAUFMAN
Design ideas for an expansive and gey victorian house exterior in New York with three floors, wood cladding and a hip roof.
Design ideas for an expansive and gey victorian house exterior in New York with three floors, wood cladding and a hip roof.
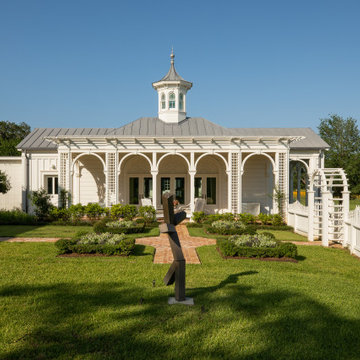
Expansive and white victorian bungalow house exterior in Houston with wood cladding, a pitched roof and a grey roof.
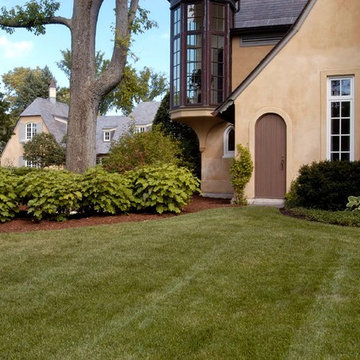
Linda Oyama Bryan
Photo of an expansive and yellow victorian clay detached house in Chicago with three floors, a pitched roof and a tiled roof.
Photo of an expansive and yellow victorian clay detached house in Chicago with three floors, a pitched roof and a tiled roof.
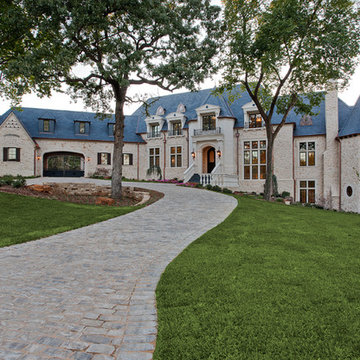
Photo of an expansive and beige victorian detached house in Dallas with three floors, stone cladding, a hip roof and a tiled roof.
Historic Victorian Home built in the 1800's that went through an extensive exterior renovation replacing a lot of rotting wood, repairing/replacing vintage details and completely repainting adding back contrasting colors that highlight many of the homes architectural details.
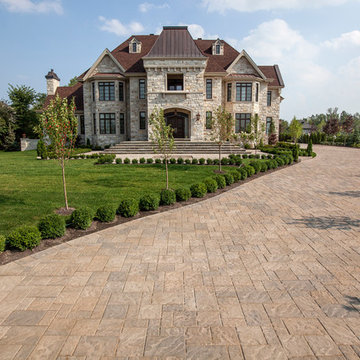
Traditional style driveway using Techo-Bloc's Blu 80 mm pavers.
Design ideas for an expansive and beige victorian house exterior in DC Metro with three floors and stone cladding.
Design ideas for an expansive and beige victorian house exterior in DC Metro with three floors and stone cladding.
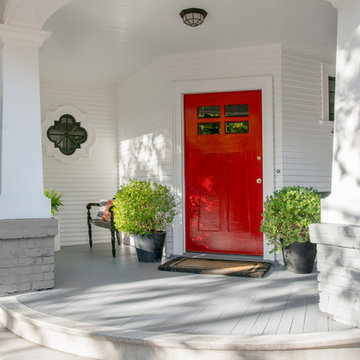
Photo of an expansive and white victorian two floor detached house in Sacramento with wood cladding.
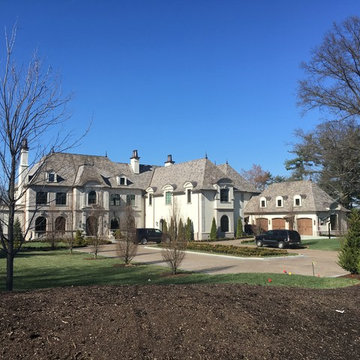
French Provincial Estate Home
This is an example of an expansive and beige victorian render detached house in Other with three floors and a half-hip roof.
This is an example of an expansive and beige victorian render detached house in Other with three floors and a half-hip roof.
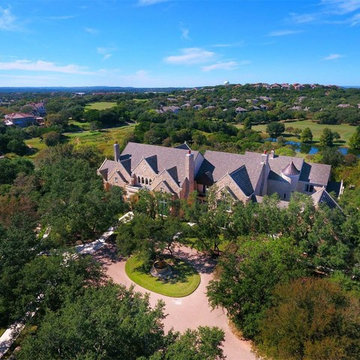
Enjoy the beautiful hill country right off the golf course. Plenty of room for guests to park in the circle drive!
Design ideas for an expansive and beige victorian two floor detached house in Austin with stone cladding and a shingle roof.
Design ideas for an expansive and beige victorian two floor detached house in Austin with stone cladding and a shingle roof.
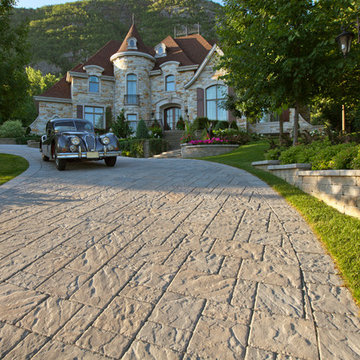
Traditional style driveway using Techo-Bloc's Blu 80 mm pavers.
This is an example of an expansive and beige victorian house exterior in Philadelphia with three floors, stone cladding and a pitched roof.
This is an example of an expansive and beige victorian house exterior in Philadelphia with three floors, stone cladding and a pitched roof.
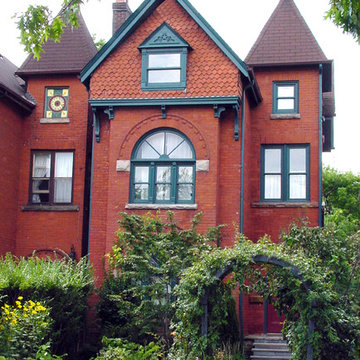
copyright 2014 ColourWorks Painting Design - Toronto, Ontario, Canada
Inspiration for an expansive and red victorian brick house exterior in Toronto with three floors and a pitched roof.
Inspiration for an expansive and red victorian brick house exterior in Toronto with three floors and a pitched roof.
![W. J. FORBES HOUSE c.1900 | N SPRING ST [reno].](https://st.hzcdn.com/fimgs/pictures/exteriors/w-j-forbes-house-c-1900-n-spring-st-reno-omega-construction-and-design-inc-img~b96166200b8ece8f_4860-1-333176a-w360-h360-b0-p0.jpg)
Greg Riegler
Photo of an expansive and blue victorian two floor detached house in Other with wood cladding, a shingle roof and a hip roof.
Photo of an expansive and blue victorian two floor detached house in Other with wood cladding, a shingle roof and a hip roof.
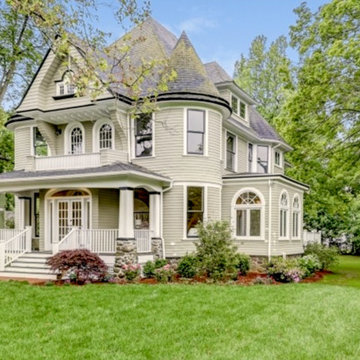
Home remodel by in South Orange NJ's Montrose Park Historic District. Full gut remodel to breathe new life into this old beauty. Tillou Contracting.
Design ideas for an expansive and green victorian detached house in Newark with three floors, wood cladding, a hip roof and a shingle roof.
Design ideas for an expansive and green victorian detached house in Newark with three floors, wood cladding, a hip roof and a shingle roof.
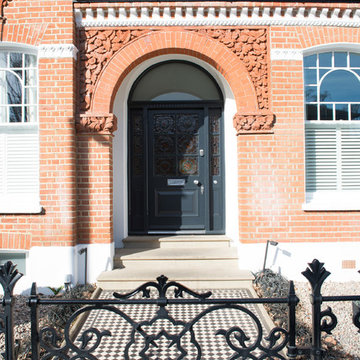
Red and expansive victorian brick semi-detached house in London with three floors and a pitched roof.
Expansive Victorian House Exterior Ideas and Designs
5