Expansive Victorian House Exterior Ideas and Designs
Refine by:
Budget
Sort by:Popular Today
141 - 160 of 434 photos
Item 1 of 3
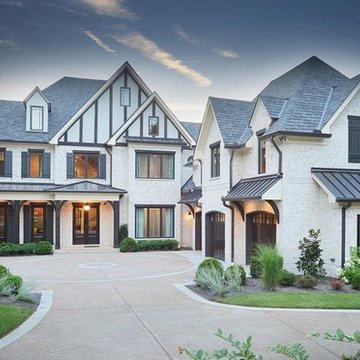
Photo of an expansive and white victorian house exterior in Nashville with stone cladding and three floors.
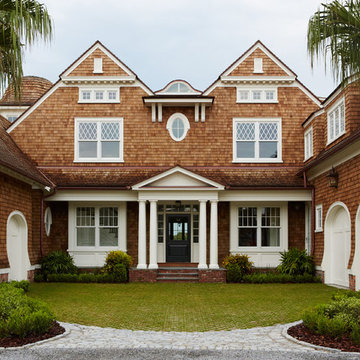
This is an example of an expansive victorian house exterior in Jacksonville with wood cladding and a pitched roof.
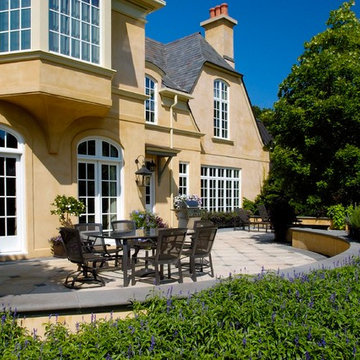
Linda Oyama Bryan
Design ideas for an expansive and yellow victorian clay detached house in Chicago with three floors, a pitched roof and a tiled roof.
Design ideas for an expansive and yellow victorian clay detached house in Chicago with three floors, a pitched roof and a tiled roof.
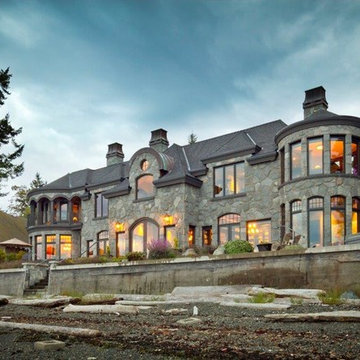
Inspiration for an expansive and gey victorian two floor house exterior in Vancouver with stone cladding and a pitched roof.
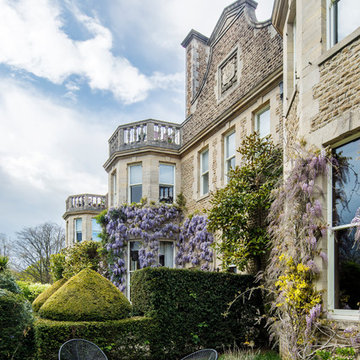
Design ideas for an expansive and beige victorian brick detached house in London with three floors.
![W. J. FORBES HOUSE c.1900 | N SPRING ST [reno].](https://st.hzcdn.com/fimgs/pictures/exteriors/w-j-forbes-house-c-1900-n-spring-st-reno-omega-construction-and-design-inc-img~a041ae580b8f6c00_4789-1-0f8d67a-w360-h360-b0-p0.jpg)
Expansive and blue victorian detached house in Other with three floors, wood cladding, a pitched roof and a shingle roof.
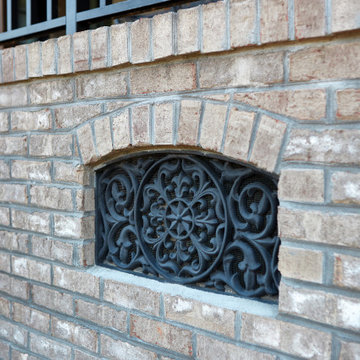
Magnificent home featuring Stoneridge brick with Holcium Ultra Dark mortar.
Design ideas for an expansive and gey victorian detached house in Other with three floors, stone cladding, a half-hip roof and a shingle roof.
Design ideas for an expansive and gey victorian detached house in Other with three floors, stone cladding, a half-hip roof and a shingle roof.
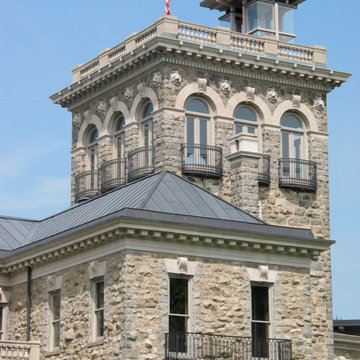
Design ideas for an expansive and gey victorian two floor house exterior in New York with stone cladding and a lean-to roof.
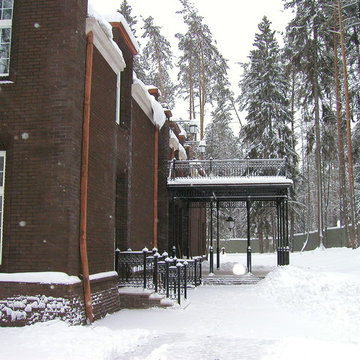
Design ideas for an expansive and gey victorian two floor brick detached house in San Francisco with a pitched roof and a shingle roof.
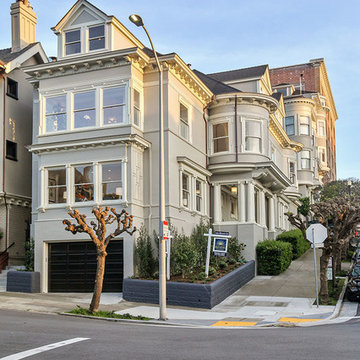
The exterior of this home has a classically San Francisco feel. Its rounded window features and dormers are wonderfully descriptive elements that place it in the city by the bay. Not to mention the fact that it’s located on one of the city’s many hills. Maintaining the structure’s original charm, Ann Lowengart Interiors kept their hand light on the exteriors, relandscaping and painting the garage door and brick wall.
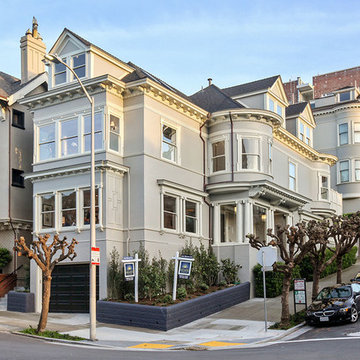
The exterior of this home has a classically San Francisco feel. Its rounded window features and dormers are wonderfully descriptive elements that place it in the city by the bay. Not to mention the fact that it’s located on one of the city’s many hills. Maintaining the structure’s original charm, Ann Lowengart Interiors kept their hand light on the exteriors, relandscaping and painting the garage door and brick wall.
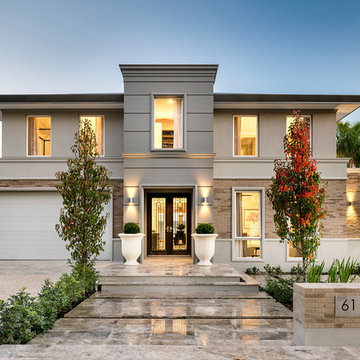
Joel Barbitta, DMAX Photography
Design ideas for an expansive and beige victorian two floor house exterior in Perth.
Design ideas for an expansive and beige victorian two floor house exterior in Perth.
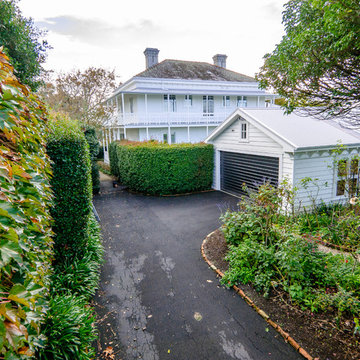
The grand entry, up the sweeping driveway, you can really see the scale of the home here. Double verandahs wrap around the home. With a matching garage to house the cars. Landscaped gardens complete this home.
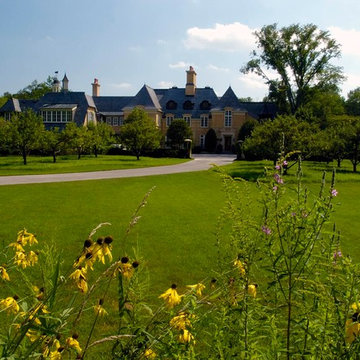
Linda Oyama Bryan
Design ideas for an expansive and yellow victorian clay detached house in Chicago with three floors, a pitched roof and a tiled roof.
Design ideas for an expansive and yellow victorian clay detached house in Chicago with three floors, a pitched roof and a tiled roof.
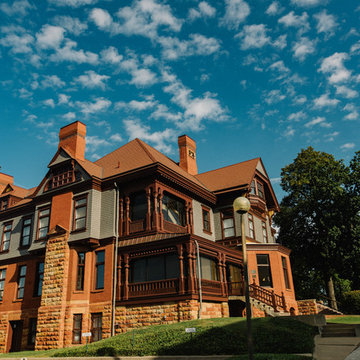
Justin Meyer
Expansive and gey victorian house exterior in Other with three floors, wood cladding and a pitched roof.
Expansive and gey victorian house exterior in Other with three floors, wood cladding and a pitched roof.
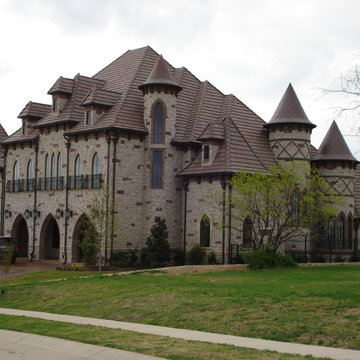
This is an example of an expansive and brown victorian detached house in Dallas with three floors, stone cladding, a half-hip roof and a tiled roof.
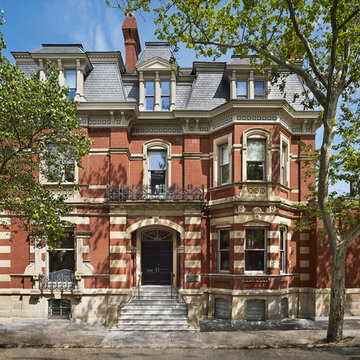
Extensive interior restoration and renovations. Grand Jury Award Winner 2016 from The Preservation Alliance for Greater Philadelphia
Expansive and red victorian brick house exterior in Philadelphia with three floors and a flat roof.
Expansive and red victorian brick house exterior in Philadelphia with three floors and a flat roof.
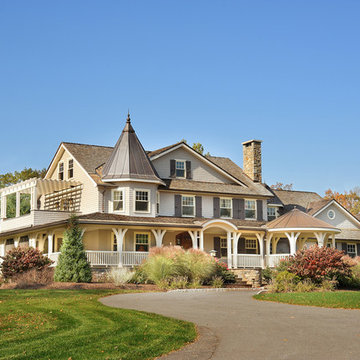
This is an example of an expansive and gey victorian detached house in Philadelphia with three floors, a pitched roof, a shingle roof and wood cladding.
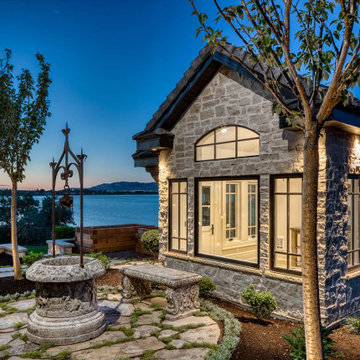
Full Stone Exterior featuring Gray Cobble Creek stone with a Trinity White Grout.
Photo of an expansive and beige victorian two floor tiny house in Salt Lake City with stone cladding, a pitched roof, a shingle roof and a black roof.
Photo of an expansive and beige victorian two floor tiny house in Salt Lake City with stone cladding, a pitched roof, a shingle roof and a black roof.
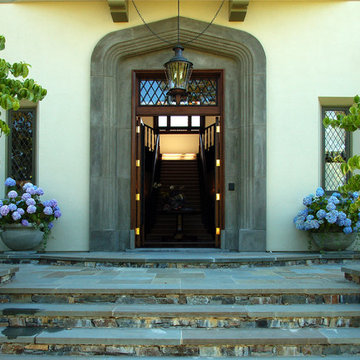
Photo of an expansive and beige victorian two floor render house exterior in San Francisco with a pitched roof.
Expansive Victorian House Exterior Ideas and Designs
8