Expansive Victorian House Exterior Ideas and Designs
Refine by:
Budget
Sort by:Popular Today
161 - 180 of 433 photos
Item 1 of 3
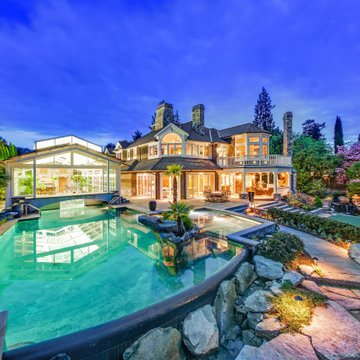
Dive into luxury from the largest dock on Lake Sammamish. An everyday oasis destined for an exhilarating way of life on 177’ of lakefront bound by architectural precision, tumbling waterfalls & a rare indoor-outdoor infinity edge pool. Meticulously crafted to host a few, or a few hundred with a casually elegant lake house charm. Whether marveling in secret spaces, floating down the lazy river or serving up volleyball on your private beach, an everlasting spirit of discovery happily resides here.
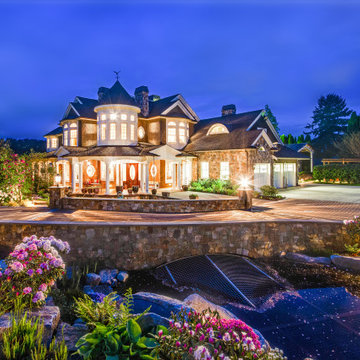
Dive into luxury from the largest dock on Lake Sammamish. An everyday oasis destined for an exhilarating way of life on 177’ of lakefront bound by architectural precision, tumbling waterfalls & a rare indoor-outdoor infinity edge pool. Meticulously crafted to host a few, or a few hundred with a casually elegant lake house charm. Whether marveling in secret spaces, floating down the lazy river or serving up volleyball on your private beach, an everlasting spirit of discovery happily resides here.
![W. J. FORBES HOUSE c.1900 | N SPRING ST [reno].](https://st.hzcdn.com/fimgs/pictures/exteriors/w-j-forbes-house-c-1900-n-spring-st-reno-omega-construction-and-design-inc-img~48118ed90b8ece59_4860-1-394f780-w360-h360-b0-p0.jpg)
Greg Riegler
Expansive and blue victorian detached house in Other with three floors, wood cladding, a pitched roof and a shingle roof.
Expansive and blue victorian detached house in Other with three floors, wood cladding, a pitched roof and a shingle roof.
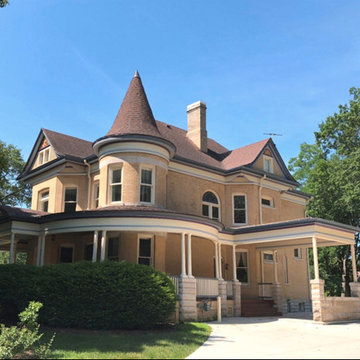
This Queen Anne Victorian, Grande Dame on Main Street, has a most picturesque skyline and here you can see the fresh, hand-cleaned exterior masonry, a fat, wide Queen Anne style turret, and a variety of exterior porches. Queen Anne Victorian, Fairfield, Iowa. Belltown Design. Photography by Coralee Dey and Sharon Schmidt
Historic Victorian Home built in the 1800's that went through an extensive exterior renovation replacing a lot of rotting wood, repairing/replacing vintage details and completely repainting adding back contrasting colors that highlight many of the homes architectural details.
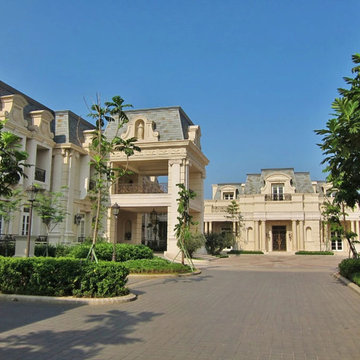
Expansive and beige victorian two floor detached house in Los Angeles with stone cladding and a tiled roof.
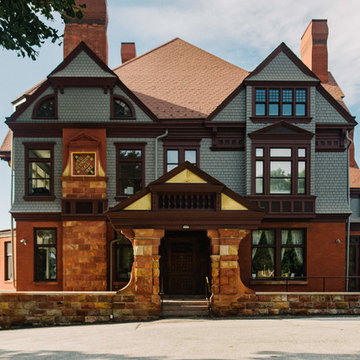
This great photo shows the front of this beautiful home and originality of the design makes this truly a one of a kind piece of history. Photo by Justin Meyer
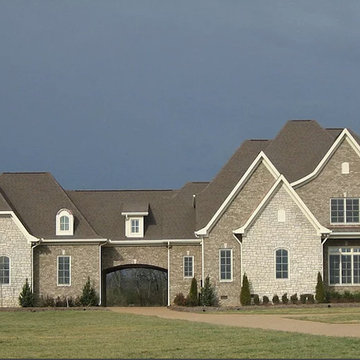
Design ideas for an expansive and gey victorian two floor detached house in Nashville with stone cladding, a pitched roof and a shingle roof.
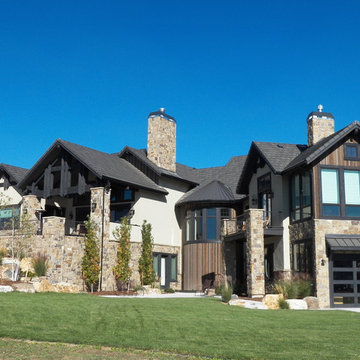
Photo of an expansive and beige victorian two floor house exterior in Denver with mixed cladding and a mansard roof.
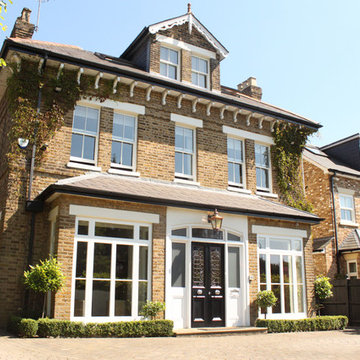
Timothy
Design ideas for an expansive victorian house exterior in London with three floors.
Design ideas for an expansive victorian house exterior in London with three floors.
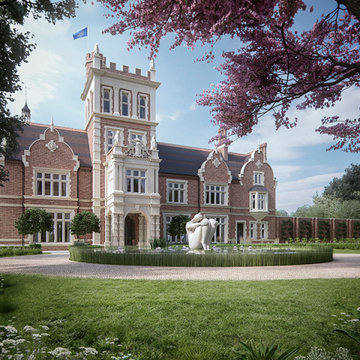
Country living in the middle of Hampstead Heath, combining the classic with the contemporary
Collaboration in ´Athlone House´ Restoration & Etension project by SHH
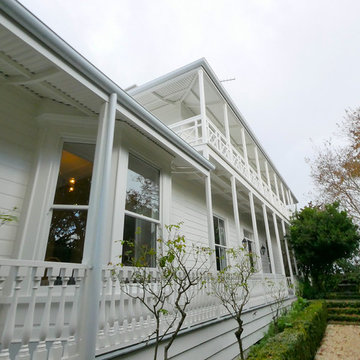
Side view of the home with landscaped gardens and paths.
Design ideas for an expansive and white victorian two floor detached house in Auckland with wood cladding, a pitched roof and a mixed material roof.
Design ideas for an expansive and white victorian two floor detached house in Auckland with wood cladding, a pitched roof and a mixed material roof.
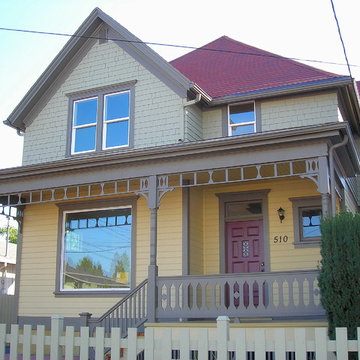
Portland, Oregon, Montavilla. Whole house remodel.
Project scope:
100% new systems (plumbing, electrical, mechanical).
100% new interior wall surfaces.
100% new period moldings and doors (except original front door).
95% new windows.
Major siding repair.
New exterior moldings.
New front porch
New stairs to the basement.
2 new bathrooms
New kitchen
New driveway surface
Many additional items (not listed)
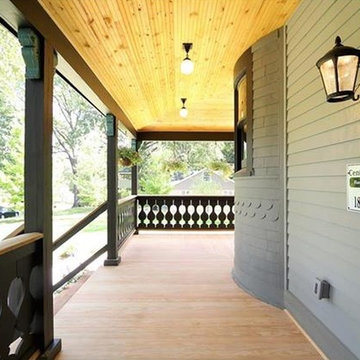
Restored Original Cedar Siding with Scalloped Detail & New Custom Cut Ballisters
Inspiration for an expansive and gey victorian detached house in St Louis with three floors and wood cladding.
Inspiration for an expansive and gey victorian detached house in St Louis with three floors and wood cladding.
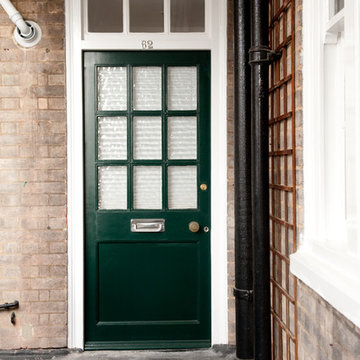
Renovation of an apartment located in the infamous Lutyens buildings in Pimlico, Central London.
This small apartment was in need of a complete overhaul and modernisation to each and every room. Blessed with natural light and regular layout we designed and developed a modern, practical and stylish bathroom and kitchen, maximising the use of space. Further we designed and developed a beautiful minimalist living room and bedroom, enhanced by stunning lighting.
New dark wooden floors are complimented perfectly by the use of grey, black and white walls, materials and fixtures to create a modern stylish apartment.
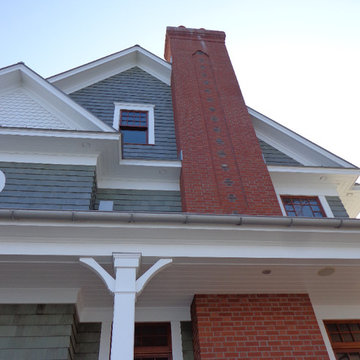
This home features a steeply-pitched, cross-gabled roof that ends in richly patterned surfaces, an ornate masonry chimney, and large and varied natural mahogany windows.
Jim Fiora Photography LLC
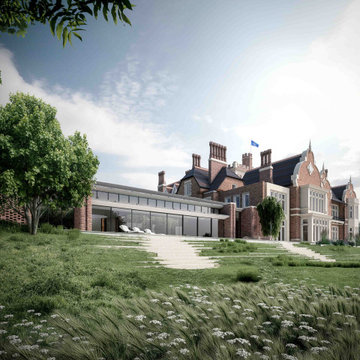
Country living in the middle of Hampstead Heath, combining the classic with the contemporary
Collaboration in ´Athlone House´ Restoration & Etension project by SHH
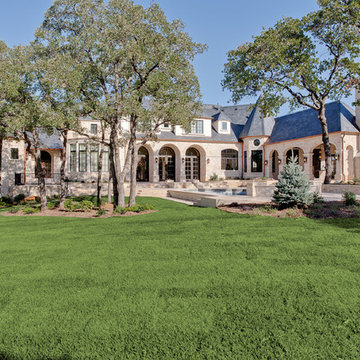
Inspiration for an expansive and beige victorian detached house in Dallas with three floors, stone cladding, a hip roof and a tiled roof.
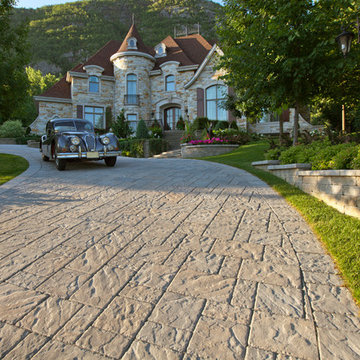
Traditional style driveway using Techo-Bloc's Blu 80 mm pavers.
Expansive and beige victorian house exterior in DC Metro with three floors and stone cladding.
Expansive and beige victorian house exterior in DC Metro with three floors and stone cladding.
![W. J. FORBES HOUSE c.1900 | N SPRING ST [reno].](https://st.hzcdn.com/fimgs/pictures/exteriors/w-j-forbes-house-c-1900-n-spring-st-reno-omega-construction-and-design-inc-img~c9310d1d0b8ece76_4860-1-cc1a735-w360-h360-b0-p0.jpg)
Greg Riegler
This is an example of an expansive and blue victorian detached house in Other with three floors, wood cladding, a pitched roof and a shingle roof.
This is an example of an expansive and blue victorian detached house in Other with three floors, wood cladding, a pitched roof and a shingle roof.
Expansive Victorian House Exterior Ideas and Designs
9