Expansive Mediterranean House Exterior Ideas and Designs
Refine by:
Budget
Sort by:Popular Today
1 - 20 of 2,864 photos
Item 1 of 3

I redesigned the blue prints for the stone entryway to give it the drama and heft that's appropriate for a home of this caliber. I widened the metal doorway to open up the view to the interior, and added the stone arch around the perimeter. I also defined the porch with a stone border in a darker hue.
Photo by Brian Gassel

Expansive and white mediterranean two floor render detached house in Houston with a pitched roof and a tiled roof.
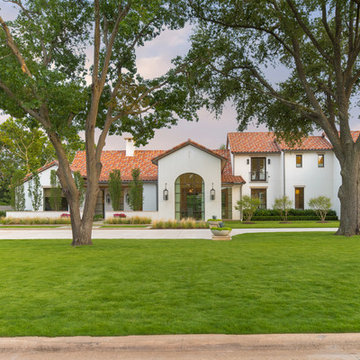
Inspiration for an expansive and white mediterranean two floor render detached house in Dallas with a pitched roof and a tiled roof.

Design ideas for an expansive and white mediterranean two floor detached house in Austin with mixed cladding, a hip roof and a tiled roof.
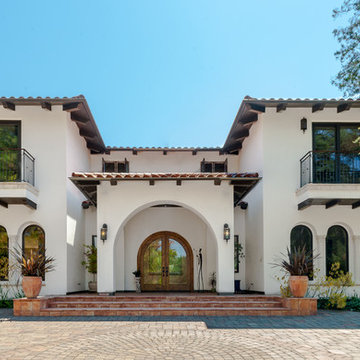
Front entry of the new mediterranean style home in Saratoga, CA.
Design ideas for an expansive and beige mediterranean two floor render house exterior in San Francisco with a hip roof.
Design ideas for an expansive and beige mediterranean two floor render house exterior in San Francisco with a hip roof.
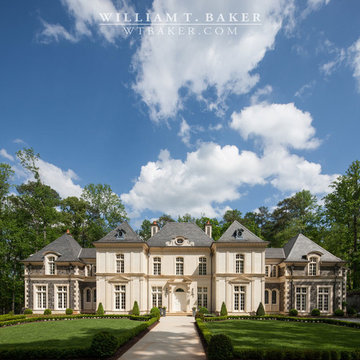
James Lockheart photo
Expansive and beige mediterranean two floor house exterior in Atlanta with stone cladding and a hip roof.
Expansive and beige mediterranean two floor house exterior in Atlanta with stone cladding and a hip roof.
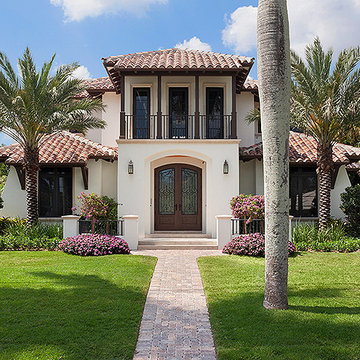
Photo of an expansive and beige mediterranean two floor concrete detached house in Miami with a hip roof and a tiled roof.

Design ideas for an expansive and white mediterranean two floor render detached house in Miami with a half-hip roof and a shingle roof.
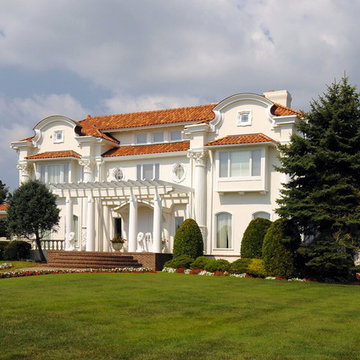
Ludowici Revovation Award -2009 First Place East Coast. Third Place Nationally. Photo: Lou Handwerker
Design ideas for an expansive and beige mediterranean render detached house in New York with three floors, a hip roof and a shingle roof.
Design ideas for an expansive and beige mediterranean render detached house in New York with three floors, a hip roof and a shingle roof.
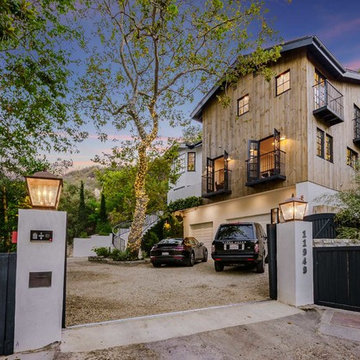
Inspiration for an expansive mediterranean detached house in Los Angeles with three floors and wood cladding.
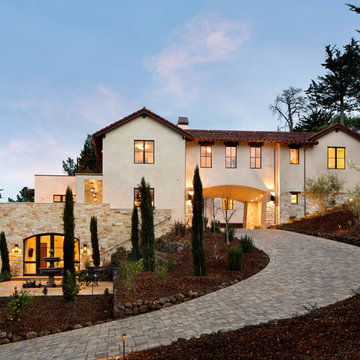
Bernard Andre
Inspiration for an expansive and beige mediterranean two floor render detached house in San Francisco with a flat roof and a tiled roof.
Inspiration for an expansive and beige mediterranean two floor render detached house in San Francisco with a flat roof and a tiled roof.
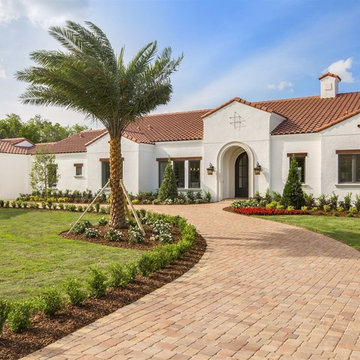
This is a 4 bedrooms, 4.5 baths, 1 acre water view lot with game room, study, pool, spa and lanai summer kitchen.
This is an example of an expansive and white mediterranean two floor render house exterior in Orlando with a hip roof.
This is an example of an expansive and white mediterranean two floor render house exterior in Orlando with a hip roof.
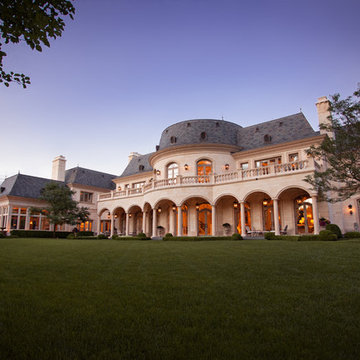
The rear view of the French Chateau inspired Le Grand Rêve Mansion Estate of the North Shore's Winnetka, Illinois. A true custom built masterpiece with a covered loggia. The Mansard style Roof uses Slate Shingles. The exterior stone is Indiana Limestone. Gorgeous.
Le Grand Rêve
Miller + Miller Architectural Photography

Conceptually the Clark Street remodel began with an idea of creating a new entry. The existing home foyer was non-existent and cramped with the back of the stair abutting the front door. By defining an exterior point of entry and creating a radius interior stair, the home instantly opens up and becomes more inviting. From there, further connections to the exterior were made through large sliding doors and a redesigned exterior deck. Taking advantage of the cool coastal climate, this connection to the exterior is natural and seamless
Photos by Zack Benson

Spanish/Mediterranean: 5,326 ft²/3 bd/3.5 bth/1.5ST
We would be ecstatic to design/build yours too.
☎️ 210-387-6109 ✉️ sales@genuinecustomhomes.com
Expansive and white mediterranean two floor detached house in Austin with stone cladding, a tiled roof and a red roof.
Expansive and white mediterranean two floor detached house in Austin with stone cladding, a tiled roof and a red roof.
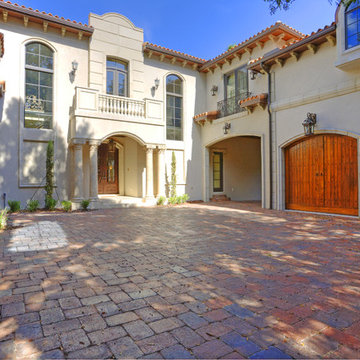
WOOD GARAGE DOORS, COURT YARD, CEDAR GARAGE DOORS, BARREL ROOF, MOTOR COURT, BALCONY, ENTRANCE PORTICO,
Inspiration for an expansive and gey mediterranean two floor detached house in Tampa with stone cladding, a hip roof and a tiled roof.
Inspiration for an expansive and gey mediterranean two floor detached house in Tampa with stone cladding, a hip roof and a tiled roof.
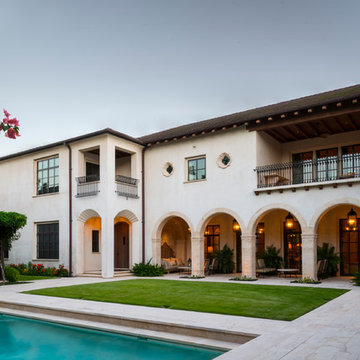
Photo of an expansive and white mediterranean two floor render detached house in Houston with a hip roof and a tiled roof.
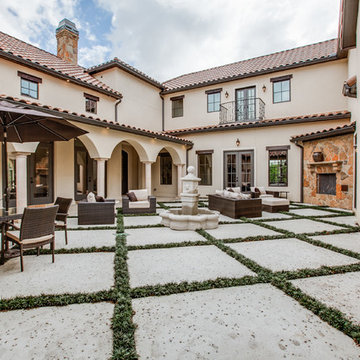
2 PAIGEBROOKE
WESTLAKE, TEXAS 76262
Live like Spanish royalty in our most realized Mediterranean villa ever. Brilliantly designed entertainment wings: open living-dining-kitchen suite on the north, game room and home theatre on the east, quiet conversation in the library and hidden parlor on the south, all surrounding a landscaped courtyard. Studding luxury in the west wing master suite. Children's bedrooms upstairs share dedicated homework room. Experience the sensation of living beautifully at this authentic Mediterranean villa in Westlake!
- See more at: http://www.livingbellavita.com/southlake/westlake-model-home
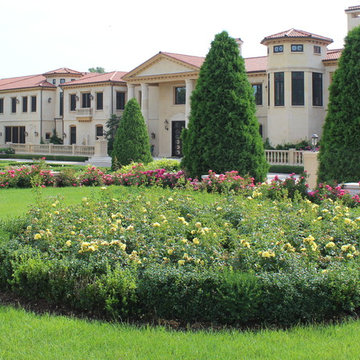
Inspiration for an expansive and beige mediterranean two floor render detached house in New York with a hip roof and a tiled roof.
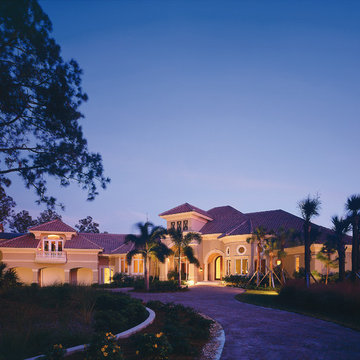
The Sater Design Collection's luxury, Contemporary, Mediterranean home plan "Molina" (Plan #6931).
http://saterdesign.com/product/molina/
Expansive Mediterranean House Exterior Ideas and Designs
1