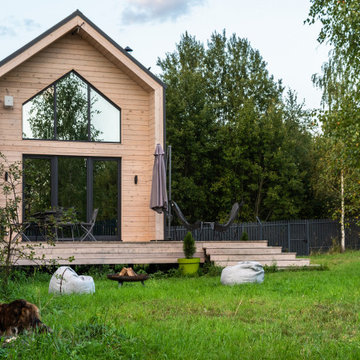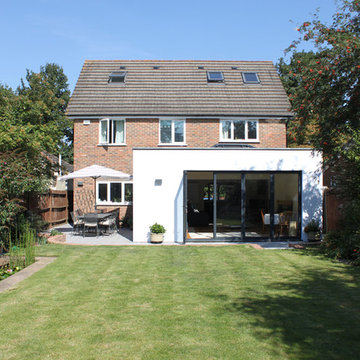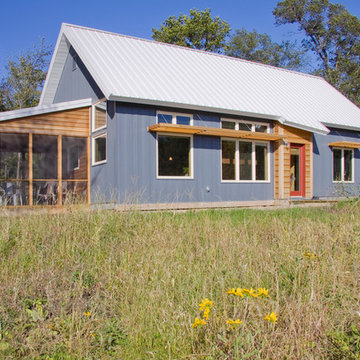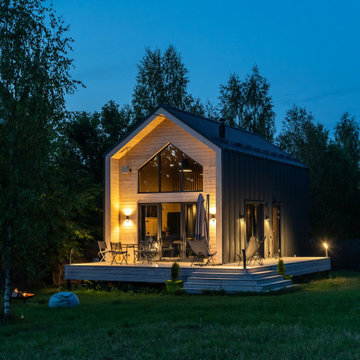Budget Contemporary House Exterior Ideas and Designs
Refine by:
Budget
Sort by:Popular Today
1 - 20 of 1,507 photos
Item 1 of 3

A split level rear extension, clad with black zinc and cedar battens. Narrow frame sliding doors create a flush opening between inside and out, while a glazed corner window offers oblique views across the new terrace. Inside, the kitchen is set level with the main house, whilst the dining area is level with the garden, which creates a fabulous split level interior.
This project has featured in Grand Designs and Living Etc magazines.
Photographer: David Butler
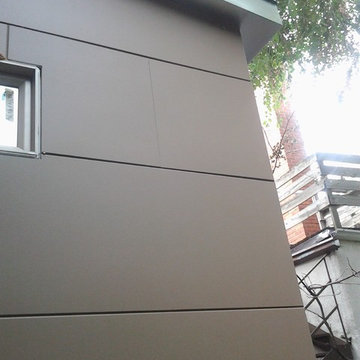
Anne B.
This is an example of a small and brown contemporary bungalow house exterior in Montreal with concrete fibreboard cladding.
This is an example of a small and brown contemporary bungalow house exterior in Montreal with concrete fibreboard cladding.

This new house is perched on a bluff overlooking Long Pond. The compact dwelling is carefully sited to preserve the property's natural features of surrounding trees and stone outcroppings. The great room doubles as a recording studio with high clerestory windows to capture views of the surrounding forest.
Photo by: Nat Rea Photography

(c) steve keating photography
This is an example of a small and beige contemporary bungalow house exterior in Seattle with wood cladding and a lean-to roof.
This is an example of a small and beige contemporary bungalow house exterior in Seattle with wood cladding and a lean-to roof.
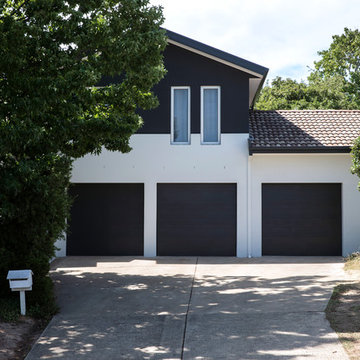
Eddie Misic - Eddison Photographic Studios
This is an example of a medium sized and black contemporary two floor concrete house exterior in Canberra - Queanbeyan with a pitched roof.
This is an example of a medium sized and black contemporary two floor concrete house exterior in Canberra - Queanbeyan with a pitched roof.

Redonner à la façade côté jardin une dimension domestique était l’un des principaux enjeux de ce projet, qui avait déjà fait l’objet d’une première extension. Il s’agissait également de réaliser des travaux de rénovation énergétique comprenant l’isolation par l’extérieur de toute la partie Est de l’habitation.
Les tasseaux de bois donnent à la partie basse un aspect chaleureux, tandis que des ouvertures en aluminium anthracite, dont le rythme resserré affirme un style industriel rappelant l’ancienne véranda, donnent sur une grande terrasse en béton brut au rez-de-chaussée. En partie supérieure, le bardage horizontal en tôle nervurée anthracite vient contraster avec le bois, tout en résonnant avec la teinte des menuiseries. Grâce à l’accord entre les matières et à la subdivision de cette façade en deux langages distincts, l’effet de verticalité est estompé, instituant ainsi une nouvelle échelle plus intimiste et accueillante.

Contemporary Rear Extension, Photo by David Butler
Design ideas for a medium sized and red contemporary two floor rear house exterior in Surrey with mixed cladding, a pitched roof and a shingle roof.
Design ideas for a medium sized and red contemporary two floor rear house exterior in Surrey with mixed cladding, a pitched roof and a shingle roof.
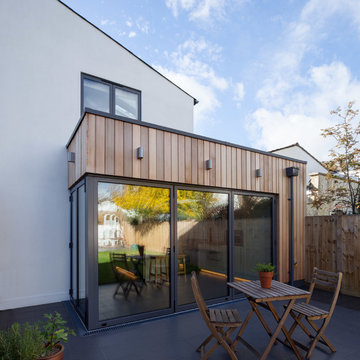
Stale Eriksen
Medium sized and white contemporary two floor house exterior in London with wood cladding.
Medium sized and white contemporary two floor house exterior in London with wood cladding.
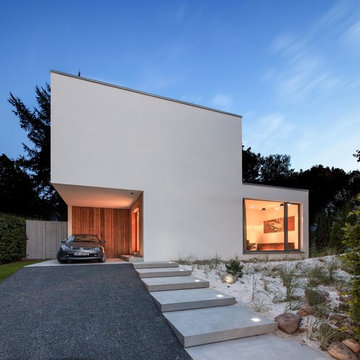
Inspiration for a medium sized and white contemporary two floor render house exterior in Hamburg with a flat roof.
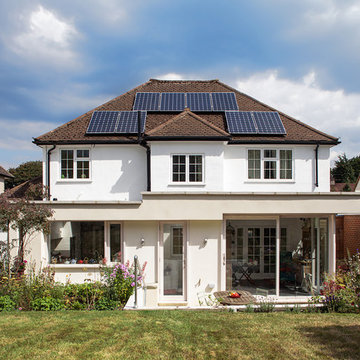
Gianluca Maver
This is an example of a large and white contemporary two floor render house exterior in London.
This is an example of a large and white contemporary two floor render house exterior in London.
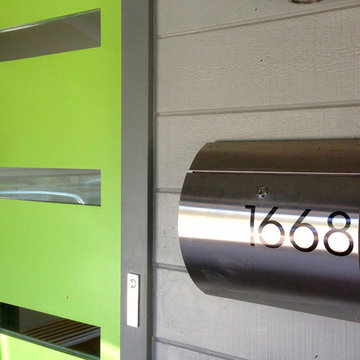
{delighted by this customer photo}
wow! look at these 4" Palm Springs black mailbox numbers. helena just shared this image of her modern house numbers that were installed in 2011 as she placed a second order for a custom plaque. many thanks!

This is an example of a medium sized and gey contemporary concrete flat in Frankfurt with three floors, a flat roof and a green roof.
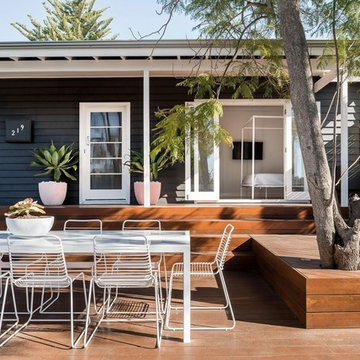
Photo by Dion Robeson
Inspiration for a small and black contemporary bungalow detached house in Perth with wood cladding, a pitched roof and a metal roof.
Inspiration for a small and black contemporary bungalow detached house in Perth with wood cladding, a pitched roof and a metal roof.
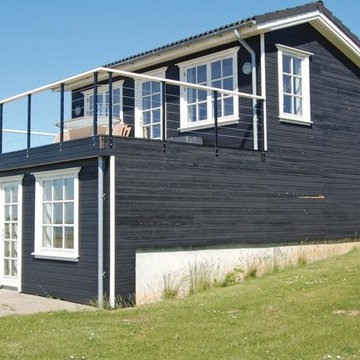
This is an example of a small and gey contemporary two floor house exterior in Moscow with wood cladding and a half-hip roof.
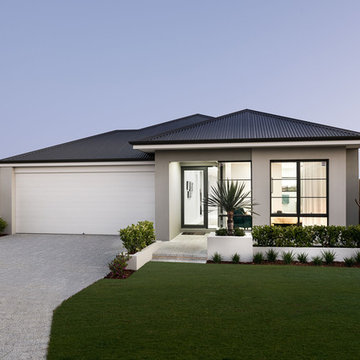
This is an example of a medium sized and gey contemporary bungalow render detached house in Perth with a pitched roof and a metal roof.
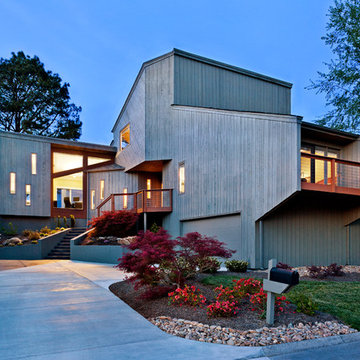
Denise Retallack
Design ideas for a small and gey contemporary house exterior in Other.
Design ideas for a small and gey contemporary house exterior in Other.
Budget Contemporary House Exterior Ideas and Designs
1
