Small and Gey House Exterior Ideas and Designs
Refine by:
Budget
Sort by:Popular Today
1 - 20 of 3,737 photos
Item 1 of 3

Builder: John Kraemer & Sons | Photography: Landmark Photography
Photo of a small and gey modern two floor house exterior in Minneapolis with mixed cladding and a flat roof.
Photo of a small and gey modern two floor house exterior in Minneapolis with mixed cladding and a flat roof.

This is the renovated design which highlights the vaulted ceiling that projects through to the exterior.
Photo of a small and gey retro bungalow detached house in Chicago with concrete fibreboard cladding, a hip roof, a shingle roof, a grey roof and shiplap cladding.
Photo of a small and gey retro bungalow detached house in Chicago with concrete fibreboard cladding, a hip roof, a shingle roof, a grey roof and shiplap cladding.

Front Entry and Deck
Design ideas for a small and gey modern bungalow render detached house in Los Angeles with a pitched roof and a shingle roof.
Design ideas for a small and gey modern bungalow render detached house in Los Angeles with a pitched roof and a shingle roof.

With a grand total of 1,247 square feet of living space, the Lincoln Deck House was designed to efficiently utilize every bit of its floor plan. This home features two bedrooms, two bathrooms, a two-car detached garage and boasts an impressive great room, whose soaring ceilings and walls of glass welcome the outside in to make the space feel one with nature.
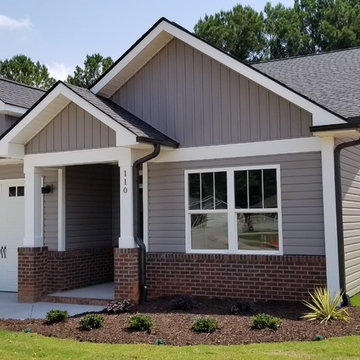
Inspiration for a small and gey traditional bungalow detached house in Other with wood cladding, a pitched roof and a shingle roof.
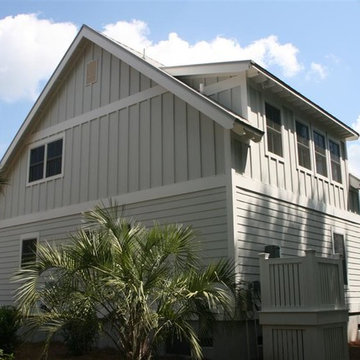
Little White Cottage - Showing Rear Dormer and board & batten siding
This is an example of a small and gey farmhouse two floor detached house in Charleston with concrete fibreboard cladding, a pitched roof and a metal roof.
This is an example of a small and gey farmhouse two floor detached house in Charleston with concrete fibreboard cladding, a pitched roof and a metal roof.
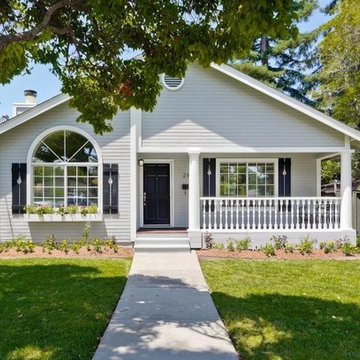
This is an example of a small and gey traditional bungalow detached house in San Francisco with wood cladding, a pitched roof and a shingle roof.

A look at the two 20' Off Grid Micro Dwellings we built for New Old Stock Inc here at our Toronto, Canada container modification facility. Included here are two 20' High Cube shipping containers, 12'x20' deck and solar/sun canopy. Notable features include Spanish Ceder throughout, custom mill work, Calcutta tiled shower and toilet area, complete off grid solar power and water for both units.
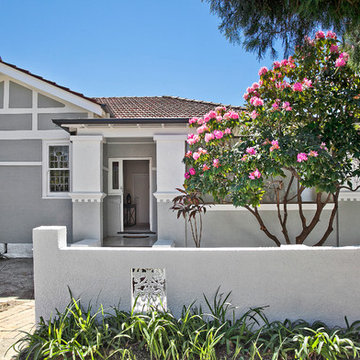
Refreshed throughout to display its classical Federation features, the home showcases multiple sundrenched living areas and charismatic wraparound gardens; innately warm and inviting.
-Crisply painted inside and out, brand-new carpeting
-Formal lounge with decorative fireplace, linked dining room
-Large separate family and dining room at the rear bathed in sunlight through walls of glass
-Expansive level backyard planted with mature flowering trees
-Leaded timber windows, high ornate ceilings throughout
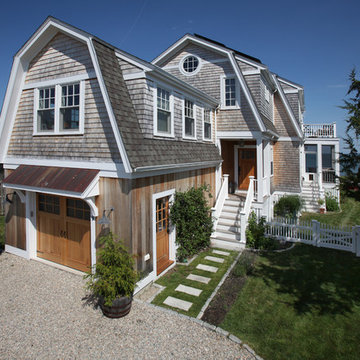
Chris Bernstein
Photo of a small and gey beach style two floor house exterior in Boston with wood cladding and a mansard roof.
Photo of a small and gey beach style two floor house exterior in Boston with wood cladding and a mansard roof.
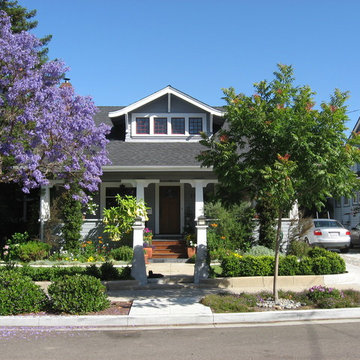
Small and gey traditional two floor house exterior in San Luis Obispo with a pitched roof.
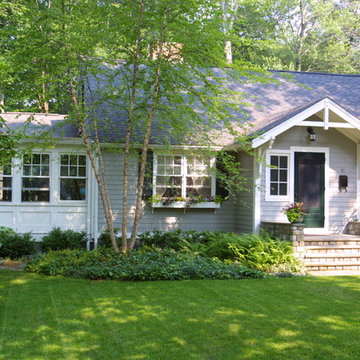
Photo of a gey and small classic bungalow house exterior in Boston with wood cladding and a pitched roof.
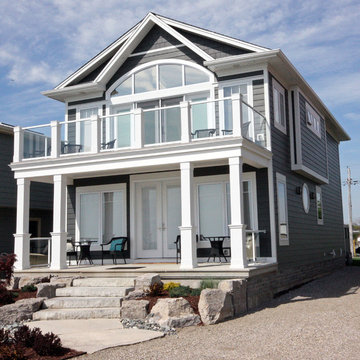
Mike Ross
Photo of a small and gey beach style two floor house exterior in Toronto with concrete fibreboard cladding and a pitched roof.
Photo of a small and gey beach style two floor house exterior in Toronto with concrete fibreboard cladding and a pitched roof.
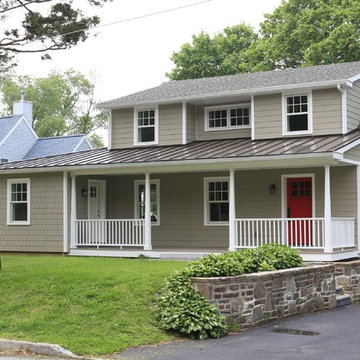
Renovated house with super low maintenance materials...Hardi-plank siding, standing metal porch roof, Versatex PVC trim, AZEK porch railing and decking, Marvin Integra windows, Therma TRU doors

This is an example of a small and gey modern bungalow detached house in Seattle with wood cladding, a hip roof, a shingle roof and a black roof.

Design ideas for a small and gey classic tiny house in DC Metro with wood cladding, a metal roof and a grey roof.

The rear extension is expressed as a simple gable form. The addition steps out to the full width of the block, and accommodates a second bathroom in addition to a tiny shed accessed on the rear facade.
The remaining 2/3 of the facade is expressed as a recessed opening with sliding doors and a gable window.

This is an example of a small and gey modern bungalow detached house in Hanover with wood cladding, a flat roof and shiplap cladding.

The client came to us to assist with transforming their small family cabin into a year-round residence that would continue the family legacy. The home was originally built by our client’s grandfather so keeping much of the existing interior woodwork and stone masonry fireplace was a must. They did not want to lose the rustic look and the warmth of the pine paneling. The view of Lake Michigan was also to be maintained. It was important to keep the home nestled within its surroundings.
There was a need to update the kitchen, add a laundry & mud room, install insulation, add a heating & cooling system, provide additional bedrooms and more bathrooms. The addition to the home needed to look intentional and provide plenty of room for the entire family to be together. Low maintenance exterior finish materials were used for the siding and trims as well as natural field stones at the base to match the original cabin’s charm.

Cindy Apple
This is an example of a small and gey industrial bungalow house exterior in Seattle with metal cladding and a flat roof.
This is an example of a small and gey industrial bungalow house exterior in Seattle with metal cladding and a flat roof.
Small and Gey House Exterior Ideas and Designs
1