Small House Exterior with a Mansard Roof Ideas and Designs
Refine by:
Budget
Sort by:Popular Today
1 - 20 of 178 photos
Item 1 of 3
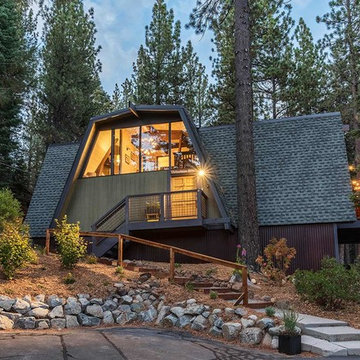
Inspiration for a small and green midcentury two floor detached house in Sacramento with wood cladding, a mansard roof and a shingle roof.

This is an example of a blue and small classic bungalow detached house in New Orleans with wood cladding, a mansard roof and a shingle roof.
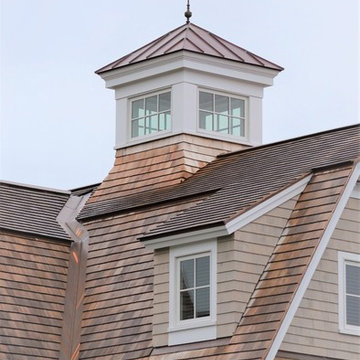
Entertaining, relaxing and enjoying life…this spectacular pool house sits on the water’s edge, built on piers and takes full advantage of Long Island Sound views. An infinity pool with hot tub and trellis with a built in misting system to keep everyone cool and relaxed all summer long!

Cape Cod white cedar shingle beach home with white trim, emerald green shutters and a Gambler white cedar shake roof, 2 dormers, a copula with a whale on the top, a white picket fence and a pergola.
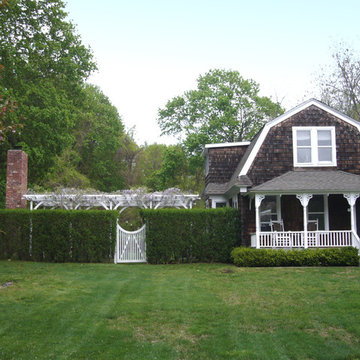
Small classic house exterior in New York with a mansard roof and wood cladding.
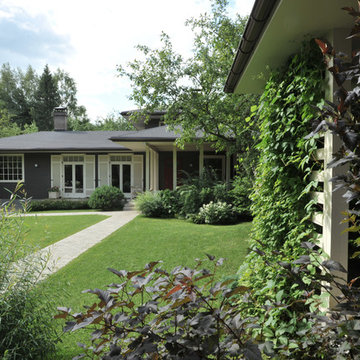
Small and gey rural two floor detached house in Moscow with wood cladding, a mansard roof and a shingle roof.
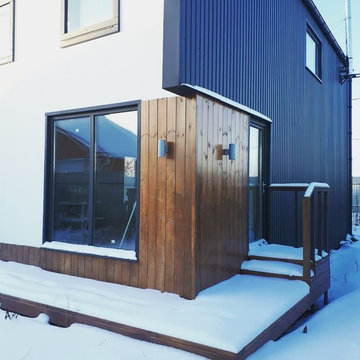
На фасаде было использовано 4 материала: дерево,профлист, покраска и керамогранит.
This is an example of a small and black contemporary two floor detached house in Other with mixed cladding, a mansard roof and a metal roof.
This is an example of a small and black contemporary two floor detached house in Other with mixed cladding, a mansard roof and a metal roof.
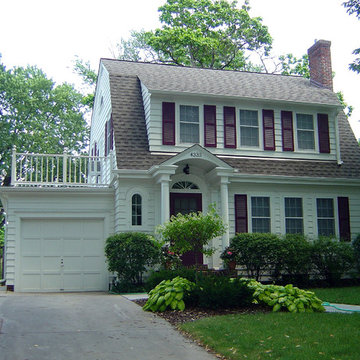
Amazing what a refurbish can do for a house and one's attachment to their home, looks brand new!
This is an example of a small and white classic two floor house exterior in Minneapolis with a mansard roof and concrete fibreboard cladding.
This is an example of a small and white classic two floor house exterior in Minneapolis with a mansard roof and concrete fibreboard cladding.
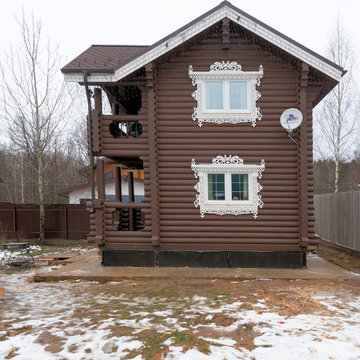
Inspiration for a small and brown two floor detached house in Moscow with wood cladding, a mansard roof and a shingle roof.
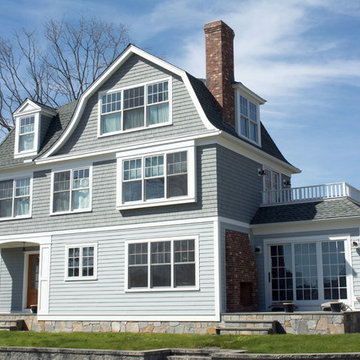
Small and gey nautical two floor detached house in Bridgeport with wood cladding, a mansard roof and a shingle roof.

This tropical modern coastal Tiny Home is built on a trailer and is 8x24x14 feet. The blue exterior paint color is called cabana blue. The large circular window is quite the statement focal point for this how adding a ton of curb appeal. The round window is actually two round half-moon windows stuck together to form a circle. There is an indoor bar between the two windows to make the space more interactive and useful- important in a tiny home. There is also another interactive pass-through bar window on the deck leading to the kitchen making it essentially a wet bar. This window is mirrored with a second on the other side of the kitchen and the are actually repurposed french doors turned sideways. Even the front door is glass allowing for the maximum amount of light to brighten up this tiny home and make it feel spacious and open. This tiny home features a unique architectural design with curved ceiling beams and roofing, high vaulted ceilings, a tiled in shower with a skylight that points out over the tongue of the trailer saving space in the bathroom, and of course, the large bump-out circle window and awning window that provides dining spaces.

Design ideas for a small and blue beach style two floor detached house in New York with a mansard roof, a shingle roof, a black roof, shingles and vinyl cladding.

Проект необычного мини-дома с башней в сказочном стиле. Этот дом будет использоваться в качестве гостевого дома на базе отдыха в Карелии недалеко у Ладожского озера. Проект выполнен в органическом стиле с антуражем сказочного домика.
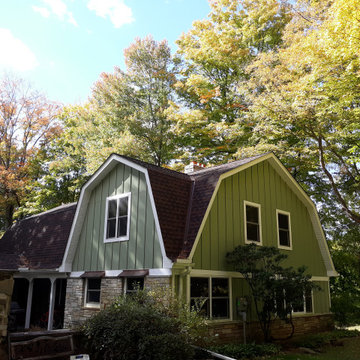
Small and green traditional two floor detached house in Cleveland with concrete fibreboard cladding, a mansard roof and a shingle roof.
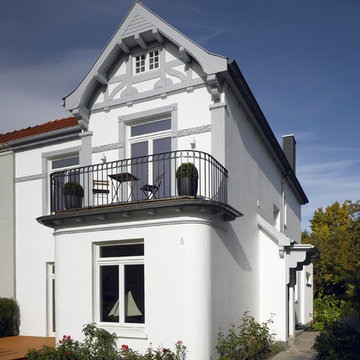
Photo of a small and white traditional two floor house exterior in Hamburg with a mansard roof.

An updated look for the new porch
Small and beige victorian two floor house exterior in Boston with concrete fibreboard cladding and a mansard roof.
Small and beige victorian two floor house exterior in Boston with concrete fibreboard cladding and a mansard roof.
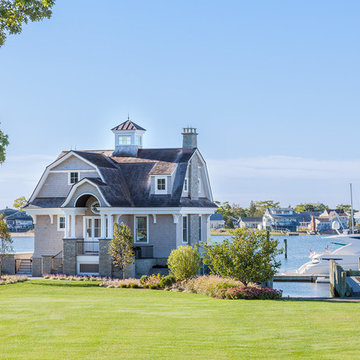
Entertaining, relaxing and enjoying life…this spectacular pool house sits on the water’s edge, built on piers and takes full advantage of Long Island Sound views. An infinity pool with hot tub and trellis with a built in misting system to keep everyone cool and relaxed all summer long!
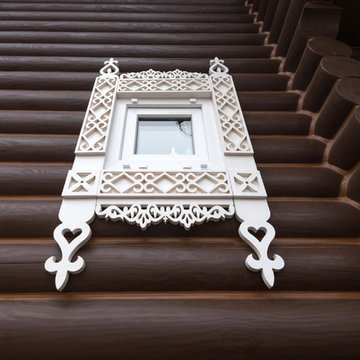
Design ideas for a small and brown two floor detached house in Moscow with wood cladding, a mansard roof and a shingle roof.
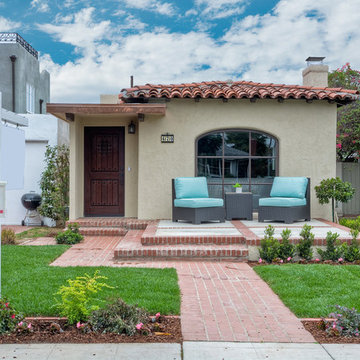
It was the cutest Spanish Cottage in Coronado, it was just trapped in the 70's, and we brought it to this century with nautical and Spanish touches, new flooring and opening up the kitchen for a larger and better use of space in the great room!
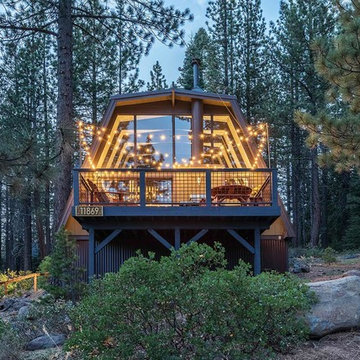
Photo of a small and green rustic two floor detached house in Sacramento with wood cladding, a mansard roof and a shingle roof.
Small House Exterior with a Mansard Roof Ideas and Designs
1