Small House Exterior with Mixed Cladding Ideas and Designs
Refine by:
Budget
Sort by:Popular Today
1 - 20 of 2,175 photos
Item 1 of 3
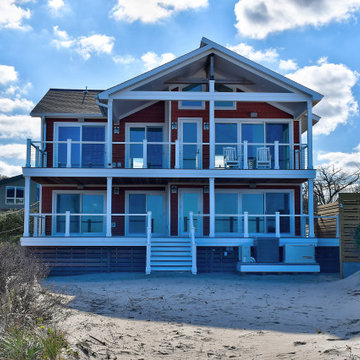
Inspiration for a small beach style detached house in Other with three floors, mixed cladding, a pitched roof, a shingle roof and a grey roof.

This proposed twin house project is cool, stylish, clean and sleek. It sits comfortably on a 100 x 50 feet lot in the bustling young couples/ new family Naalya suburb.
This lovely residence design allowed us to use limited geometric shapes to present the look of a charming and sophisticated blend of minimalism and functionality. The open space premises is repeated all though the house allowing us to provide great extras like a floating staircase.
https://youtu.be/897LKuzpK3A
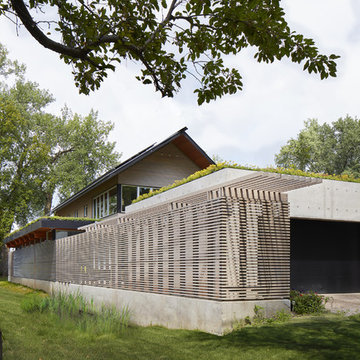
The homeowners sought to create a modest, modern, lakeside cottage, nestled into a narrow lot in Tonka Bay. The site inspired a modified shotgun-style floor plan, with rooms laid out in succession from front to back. Simple and authentic materials provide a soft and inviting palette for this modern home. Wood finishes in both warm and soft grey tones complement a combination of clean white walls, blue glass tiles, steel frames, and concrete surfaces. Sustainable strategies were incorporated to provide healthy living and a net-positive-energy-use home. Onsite geothermal, solar panels, battery storage, insulation systems, and triple-pane windows combine to provide independence from frequent power outages and supply excess power to the electrical grid.
Photos by Corey Gaffer

Sunny Daze Photography
This is an example of a small and gey classic bungalow detached house in Boise with mixed cladding, a pitched roof and a shingle roof.
This is an example of a small and gey classic bungalow detached house in Boise with mixed cladding, a pitched roof and a shingle roof.
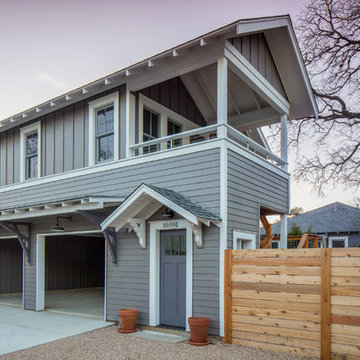
Tre Dunham
Design by Donna Oborn
Design ideas for a small and multi-coloured traditional two floor house exterior in Austin with mixed cladding and a pitched roof.
Design ideas for a small and multi-coloured traditional two floor house exterior in Austin with mixed cladding and a pitched roof.

Builder: John Kraemer & Sons | Photography: Landmark Photography
Inspiration for a small and gey modern two floor house exterior in Minneapolis with mixed cladding and a flat roof.
Inspiration for a small and gey modern two floor house exterior in Minneapolis with mixed cladding and a flat roof.
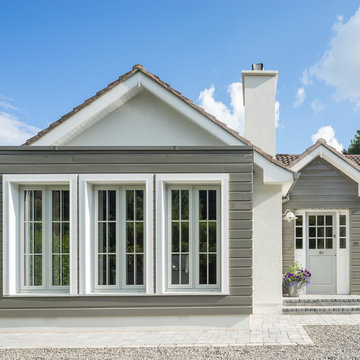
Donal Murphy
Design ideas for a small and multi-coloured contemporary bungalow extension in Dublin with mixed cladding.
Design ideas for a small and multi-coloured contemporary bungalow extension in Dublin with mixed cladding.

This post-war, plain bungalow was transformed into a charming cottage with this new exterior detail, which includes a new roof, red shutters, energy-efficient windows, and a beautiful new front porch that matched the roof line. Window boxes with matching corbels were also added to the exterior, along with pleated copper roofing on the large window and side door.
Photo courtesy of Kate Benjamin Photography
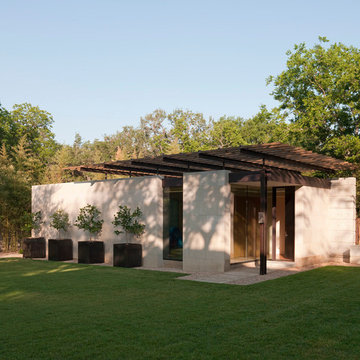
Paul Bardagjy Photography
This is an example of a small and beige modern bungalow detached house in Austin with a flat roof and mixed cladding.
This is an example of a small and beige modern bungalow detached house in Austin with a flat roof and mixed cladding.
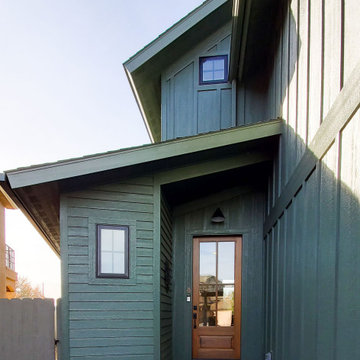
Inspiration for a small and green bohemian two floor detached house in Boise with mixed cladding, a pitched roof and a shingle roof.

Can Xomeu Rita es una pequeña vivienda que toma el nombre de la finca tradicional del interior de la isla de Formentera donde se emplaza. Su ubicación en el territorio responde a un claro libre de vegetación cercano al campo de trigo y avena existente en la parcela, donde la alineación con las trazas de los muros de piedra seca existentes coincide con la buena orientación hacia el Sur así como con un área adecuada para recuperar el agua de lluvia en un aljibe.
La sencillez del programa se refleja en la planta mediante tres franjas que van desde la parte más pública orientada al Sur con el acceso y las mejores visuales desde el porche ligero, hasta la zona de noche en la parte norte donde los dormitorios se abren hacia levante y poniente. En la franja central queda un espacio diáfano de relación, cocina y comedor.
El diseño bioclimático de la vivienda se fundamenta en el hecho de aprovechar la ventilación cruzada en el interior para garantizar un ambiente fresco durante los meses de verano, gracias a haber analizado los vientos dominantes. Del mismo modo la profundidad del porche se ha dimensionado para que permita los aportes de radiación solar en el interior durante el invierno y, en cambio, genere sombra y frescor en la temporada estival.
El bajo presupuesto con que contaba la intervención se manifiesta también en la tectónica del edificio, que muestra sinceramente cómo ha sido construido. Termoarcilla, madera de pino, piedra caliza y morteros de cal permanecen vistos como acabados conformando soluciones constructivas transpirables que aportan más calidez, confort y salud al hogar.

Design ideas for a small and red traditional bungalow house exterior in DC Metro with mixed cladding, a hip roof and a shingle roof.
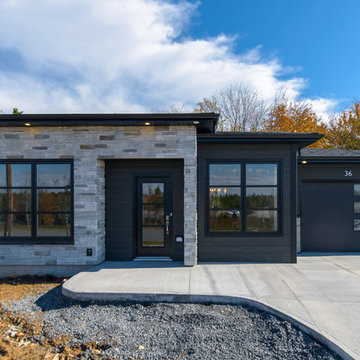
One level bungalow
Photo Credit- Natalie Wyman
Small and black modern bungalow detached house with mixed cladding and a shingle roof.
Small and black modern bungalow detached house with mixed cladding and a shingle roof.
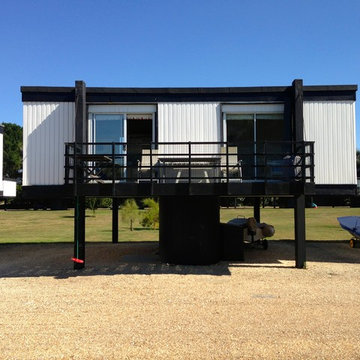
Located on the shoreline of Chichester and Langstone Harbours, a short walk from Emsworth, this two bedroom Deckhouse is a novel yet practical design dating from the 1960's. It is part of a unique development of deckhouses that were originally built as yachtsmen's weekend and holiday houses.
The deckhouses are set in a tranquil parkland setting that contains two natural ponds. The Sussex Border Path passes beside as it follows the contours of Chichester Harbour and Thorney Island.
The alterations included the installation of a new kitchen; the changes are sympathetic to the property.
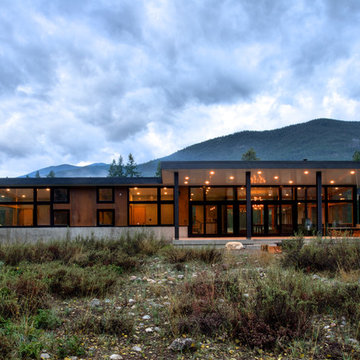
CAST architecture
Photo of a small and brown contemporary bungalow house exterior in Seattle with mixed cladding and a lean-to roof.
Photo of a small and brown contemporary bungalow house exterior in Seattle with mixed cladding and a lean-to roof.
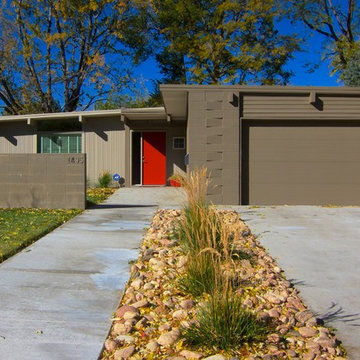
Mid century modern exterior makeover-see the Fall 2013 issue of Atomic Ranch magazine for the before photos.
Also featured in a Houzz article:
http://www.houzz.com/ideabooks/64741899/list/dynamic-duo-how-to-pull-off-a-two-tone-exterior-color-scheme
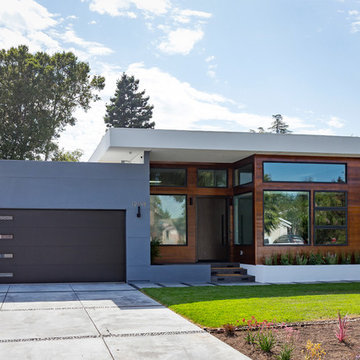
The striking new remodel in the city of Saratoga, California. Modern, Practical, Stylish! Dark wooden frames with windows in various shapes and sizes, outlined with a white border. clean cut landscaping and refreshing to view

Simple Modern Scandinavian inspired gable home in the woods of Minnesota
Inspiration for a small and black scandinavian two floor detached house in Minneapolis with mixed cladding, a pitched roof, a shingle roof, a black roof and shiplap cladding.
Inspiration for a small and black scandinavian two floor detached house in Minneapolis with mixed cladding, a pitched roof, a shingle roof, a black roof and shiplap cladding.

This cozy lake cottage skillfully incorporates a number of features that would normally be restricted to a larger home design. A glance of the exterior reveals a simple story and a half gable running the length of the home, enveloping the majority of the interior spaces. To the rear, a pair of gables with copper roofing flanks a covered dining area that connects to a screened porch. Inside, a linear foyer reveals a generous staircase with cascading landing. Further back, a centrally placed kitchen is connected to all of the other main level entertaining spaces through expansive cased openings. A private study serves as the perfect buffer between the homes master suite and living room. Despite its small footprint, the master suite manages to incorporate several closets, built-ins, and adjacent master bath complete with a soaker tub flanked by separate enclosures for shower and water closet. Upstairs, a generous double vanity bathroom is shared by a bunkroom, exercise space, and private bedroom. The bunkroom is configured to provide sleeping accommodations for up to 4 people. The rear facing exercise has great views of the rear yard through a set of windows that overlook the copper roof of the screened porch below.
Builder: DeVries & Onderlinde Builders
Interior Designer: Vision Interiors by Visbeen
Photographer: Ashley Avila Photography

Gina Viscusi Elson - Interior Designer
Kathryn Strickland - Landscape Architect
Meschi Construction - General Contractor
Michael Hospelt - Photographer
Small House Exterior with Mixed Cladding Ideas and Designs
1