Small House Exterior with an Orange House Ideas and Designs
Refine by:
Budget
Sort by:Popular Today
1 - 20 of 64 photos
Item 1 of 3

Bracket portico for side door of house. The roof features a shed style metal roof. Designed and built by Georgia Front Porch.
Small classic bungalow brick detached house in Atlanta with an orange house, a lean-to roof and a metal roof.
Small classic bungalow brick detached house in Atlanta with an orange house, a lean-to roof and a metal roof.

Bruce Damonte
Inspiration for a small contemporary house exterior in San Francisco with three floors, metal cladding, a lean-to roof and an orange house.
Inspiration for a small contemporary house exterior in San Francisco with three floors, metal cladding, a lean-to roof and an orange house.
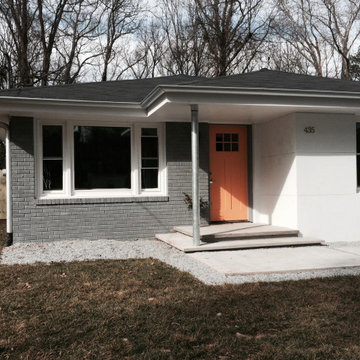
Small traditional bungalow brick detached house in Atlanta with an orange house, a hip roof and a grey roof.
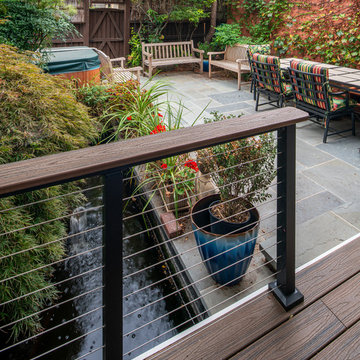
This is an example of a small contemporary bungalow detached house in DC Metro with vinyl cladding, an orange house and a shingle roof.

Inspiration for a small midcentury two floor brick detached house in Montreal with an orange house, a pitched roof, a shingle roof, a black roof and shingles.

Front Entry
Design ideas for a small traditional bungalow detached house in Austin with wood cladding, a pitched roof, a shingle roof, an orange house, a brown roof and shiplap cladding.
Design ideas for a small traditional bungalow detached house in Austin with wood cladding, a pitched roof, a shingle roof, an orange house, a brown roof and shiplap cladding.
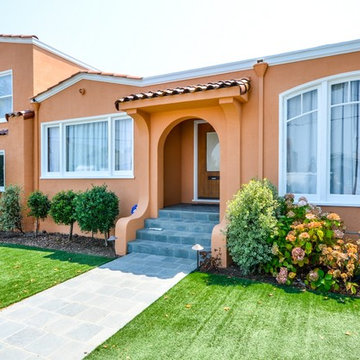
Small mediterranean two floor render detached house in San Francisco with an orange house, a pitched roof and a tiled roof.
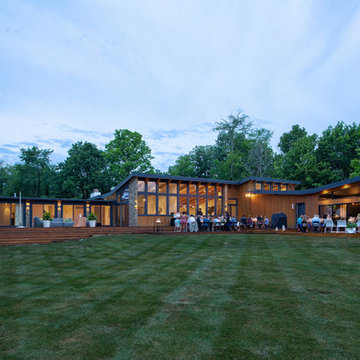
Back Elevation During Summer Party - Cigar Room - Midcentury Modern Addition - Brendonwood, Indianapolis - Architect: HAUS | Architecture For Modern Lifestyles - Construction Manager: WERK | Building Modern - Photo: HAUS
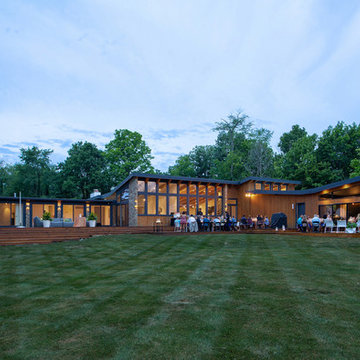
Rear Elevation Fall 2018 - Cigar Room - Midcentury Modern Addition - Brendonwood, Indianapolis - Architect: HAUS | Architecture For Modern Lifestyles - Construction Manager:
WERK | Building Modern - Photo: HAUS
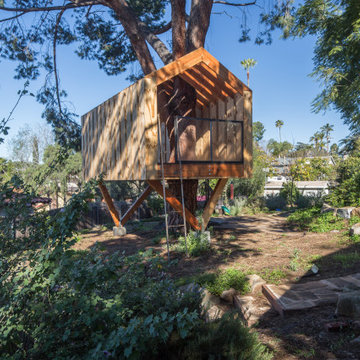
A creative design project - architecturally designed treehouse!
Inspiration for a small bungalow tiny house in San Diego with wood cladding and an orange house.
Inspiration for a small bungalow tiny house in San Diego with wood cladding and an orange house.

Small midcentury two floor brick detached house in Montreal with an orange house, a pitched roof, a shingle roof, a black roof and shingles.

Bracket portico for side door of house. The roof features a shed style metal roof. Designed and built by Georgia Front Porch.
Photo of a small classic brick detached house in Atlanta with an orange house, a lean-to roof and a metal roof.
Photo of a small classic brick detached house in Atlanta with an orange house, a lean-to roof and a metal roof.
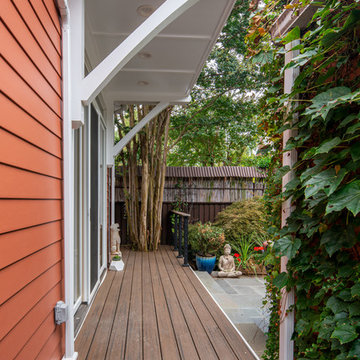
This is an example of a small contemporary bungalow detached house in DC Metro with vinyl cladding, an orange house and a shingle roof.
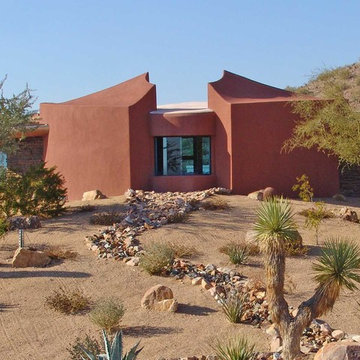
Curvaceous geometry shapes this super insulated modern earth-contact home-office set within the desert xeriscape landscape on the outskirts of Phoenix Arizona, USA.
This detached Desert Office or Guest House is actually set below the xeriscape desert garden by 30", creating eye level garden views when seated at your desk. Hidden below, completely underground and naturally cooled by the masonry walls in full earth contact, sits a six car garage and storage space.
There is a spiral stair connecting the two levels creating the sensation of climbing up and out through the landscaping as you rise up the spiral, passing by the curved glass windows set right at ground level.
This property falls withing the City Of Scottsdale Natural Area Open Space (NAOS) area so special attention was required for this sensitive desert land project.
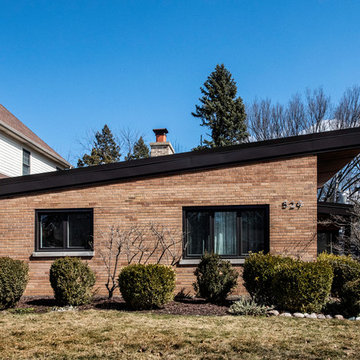
Matt Adema Media
Small retro detached house in Chicago with three floors, metal cladding, an orange house and a lean-to roof.
Small retro detached house in Chicago with three floors, metal cladding, an orange house and a lean-to roof.
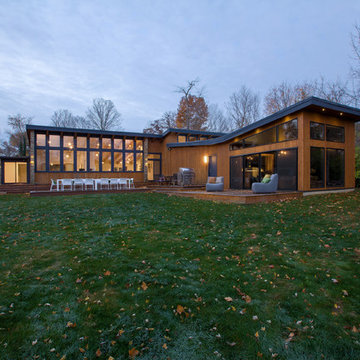
Rear Elevation Fall 2018 - Cigar Room - Midcentury Modern Addition - Brendonwood, Indianapolis - Architect: HAUS | Architecture For Modern Lifestyles - Construction Manager:
WERK | Building Modern - Photo: HAUS
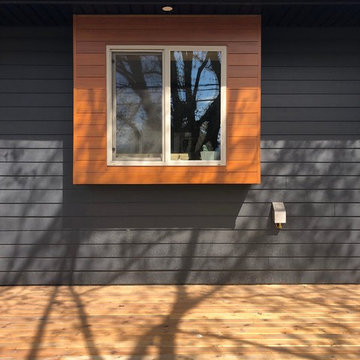
Inspiration for a small contemporary bungalow detached house in Vancouver with metal cladding, an orange house, a hip roof and a shingle roof.

Back Elevation - Cigar Room - Midcentury Modern Addition - Brendonwood, Indianapolis - Architect: HAUS | Architecture For Modern Lifestyles - Construction Manager: WERK | Building Modern - Photo: HAUS
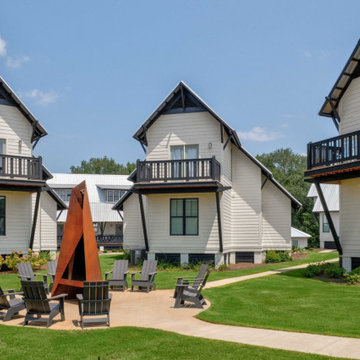
Student Housing Community in Duplexes linked together for Fraternities and Sororities
International Design Awards Honorable Mention for Professional Design
2018 American Institute of Building Design Best in Show
2018 American Institute of Building Design Grand ARDA American Residential Design Award for Multi-Family of the Year
2018 American Institute of Building Design Grand ARDA American Residential Design Award for Design Details
2018 NAHB Best in American Living Awards Gold Award for Detail of the Year
2018 NAHB Best in American Living Awards Gold Award for Student Housing
2019 Student Housing Business National Innovator Award for Best Student Housing Design over 400 Beds
AIA Chapter Housing Citation
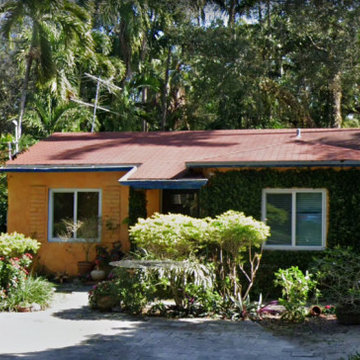
Photo of a small bungalow brick house exterior in Miami with an orange house, a pitched roof and board and batten cladding.
Small House Exterior with an Orange House Ideas and Designs
1