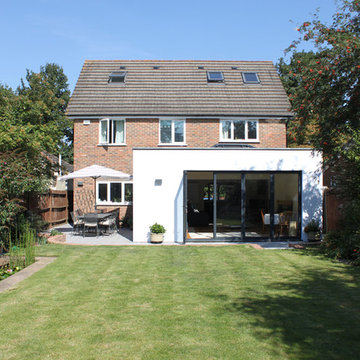Small Brick House Exterior Ideas and Designs
Refine by:
Budget
Sort by:Popular Today
1 - 20 of 1,803 photos
Item 1 of 3

Design ideas for a small and white contemporary bungalow brick detached house in Sydney with a pitched roof and a metal roof.
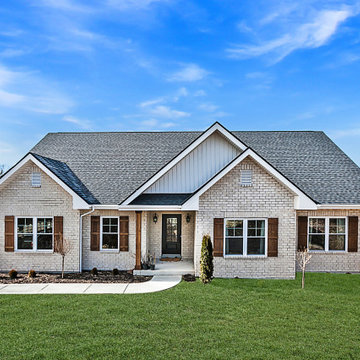
Inspiration for a small and beige bungalow brick house exterior in St Louis with a shingle roof.

Bracket portico for side door of house. The roof features a shed style metal roof. Designed and built by Georgia Front Porch.
Small classic bungalow brick detached house in Atlanta with an orange house, a lean-to roof and a metal roof.
Small classic bungalow brick detached house in Atlanta with an orange house, a lean-to roof and a metal roof.
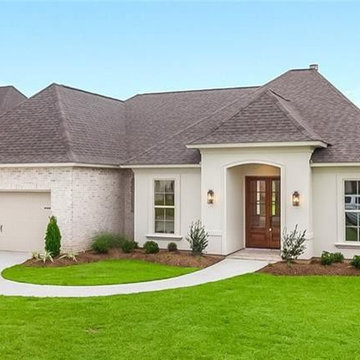
Inspiration for a small and beige classic bungalow brick detached house in New Orleans with a hip roof and a shingle roof.

New home construction in Homewood Alabama photographed for Willow Homes, Willow Design Studio, and Triton Stone Group by Birmingham Alabama based architectural and interiors photographer Tommy Daspit. You can see more of his work at http://tommydaspit.com

Photo: Roy Aguilar
Small and black retro bungalow brick detached house in Dallas with a pitched roof and a metal roof.
Small and black retro bungalow brick detached house in Dallas with a pitched roof and a metal roof.
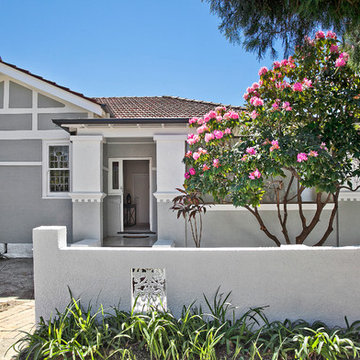
Refreshed throughout to display its classical Federation features, the home showcases multiple sundrenched living areas and charismatic wraparound gardens; innately warm and inviting.
-Crisply painted inside and out, brand-new carpeting
-Formal lounge with decorative fireplace, linked dining room
-Large separate family and dining room at the rear bathed in sunlight through walls of glass
-Expansive level backyard planted with mature flowering trees
-Leaded timber windows, high ornate ceilings throughout
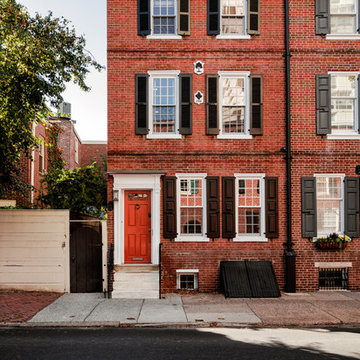
Jason Varney
This is an example of a small and red traditional brick house exterior in Philadelphia with three floors.
This is an example of a small and red traditional brick house exterior in Philadelphia with three floors.

Architectural Credit: R. Michael Cross Design Group
Small and red contemporary brick house exterior in DC Metro with three floors and a flat roof.
Small and red contemporary brick house exterior in DC Metro with three floors and a flat roof.
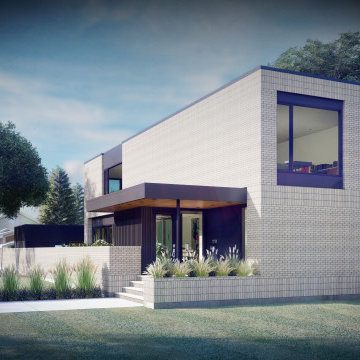
Front Yard
-
Like what you see? Visit www.mymodernhome.com for more detail, or to see yourself in one of our architect-designed home plans.
Small and white modern two floor brick detached house in Other with a flat roof.
Small and white modern two floor brick detached house in Other with a flat roof.
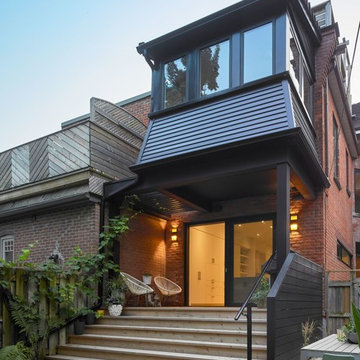
A backyard oasis - the deck with wide stairs from end to end spills down into the yard. The back of the home is re-clad in black siding to match the new windows.

Photo of a small and black modern two floor brick detached house in Toronto with a flat roof and board and batten cladding.

Charles Davis Smith, AIA
Photo of a small and brown industrial bungalow brick detached house in Dallas with a lean-to roof and a metal roof.
Photo of a small and brown industrial bungalow brick detached house in Dallas with a lean-to roof and a metal roof.
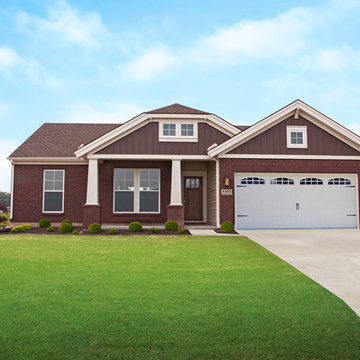
Jagoe Homes, Inc. Project: Falcon Ridge Estates, Zircon Model Home. Location: Evansville, Indiana. Elevation: C2, Site Number: FRE 22.
Photo of a red and small traditional bungalow brick house exterior in Other.
Photo of a red and small traditional bungalow brick house exterior in Other.

Mid Century Modern Carport with cathedral ceiling and steel post construction.
Greg Hadley Photography
Small and beige traditional bungalow brick house exterior in DC Metro.
Small and beige traditional bungalow brick house exterior in DC Metro.
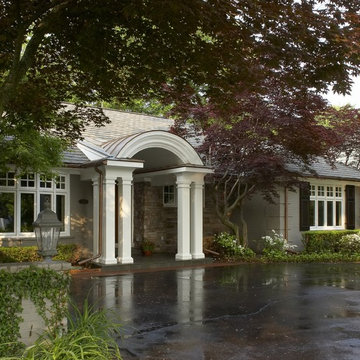
The owners of this Grosse Pointe Farms home have asked us back for multiple renovations on their home. From remodeling their basement, adding a pottery room off the side of the home to the final project of a front facelift and adding a front porch area.
Beth Singer Photography

A Heritage Conservation listed property with limited space has been converted into an open plan spacious home with an indoor/outdoor rear extension.
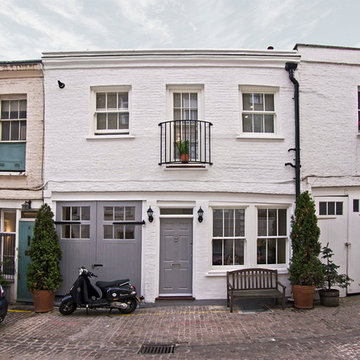
Rees+Lee Architects
Photo of a small and white traditional two floor brick house exterior in London.
Photo of a small and white traditional two floor brick house exterior in London.
Small Brick House Exterior Ideas and Designs
1

