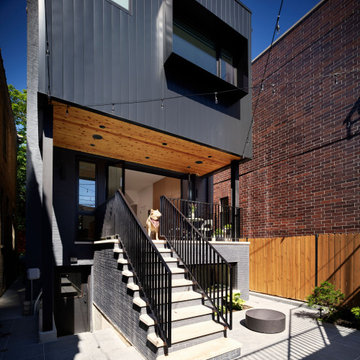Small Brick House Exterior Ideas and Designs
Refine by:
Budget
Sort by:Popular Today
141 - 160 of 1,803 photos
Item 1 of 3
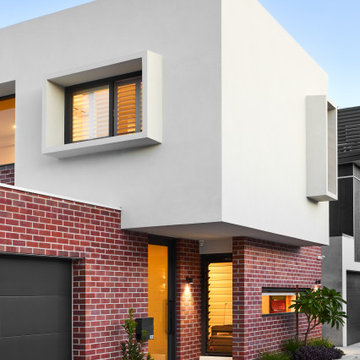
Small and multi-coloured modern two floor brick detached house in Perth with a flat roof.
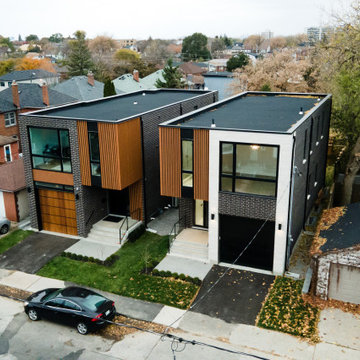
Design ideas for a small and black modern two floor brick detached house in Toronto with a flat roof and board and batten cladding.
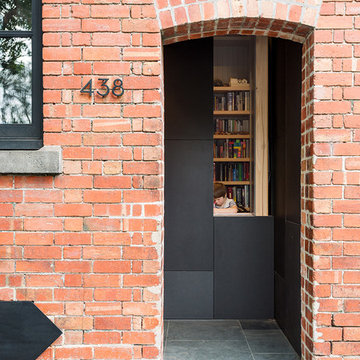
Architect: Victoria Reeves
Builder: Ben Thomas Builder
Photo Credit: Drew Echberg
Inspiration for a small and red industrial brick terraced house in Melbourne with three floors.
Inspiration for a small and red industrial brick terraced house in Melbourne with three floors.
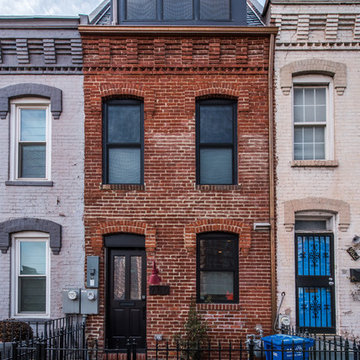
The front of the row house with the bump up.
A complete restoration and addition bump up to this row house in Washington, DC. has left it simply gorgeous. When we started there were studs and sub floors. This is a project that we're delighted with the turnout.
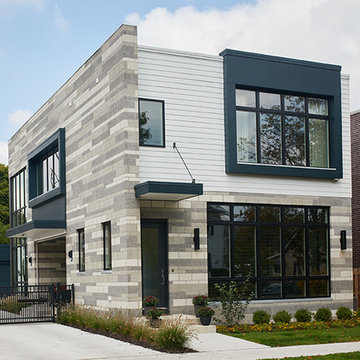
Interior Designer: Vision Interiors by Visbeen
Builder: Joel Peterson Homes
Photographer: Ashley Avila Photography
As a conceptual urban infill project, the Wexley, is designed for a narrow lot in the center of a city block. The 26’x48’ floor plan is divided into thirds from front to back and from left to right. In plan, the left third is reserved for circulation spaces and is reflected in elevation by a monolithic block wall in three shades of gray. Punching through this block wall, in three distinct parts, are the main levels windows for the stair tower, bathroom, and patio. The right two thirds of the main level are reserved for the living room, kitchen, and dining room. At 16’ long, front to back, these three rooms align perfectly with the three-part block wall façade. It’s this interplay between plan and elevation that creates cohesion between each façade, no matter where it’s viewed. Given that this project would have neighbors on either side, great care was taken in crafting desirable vistas for the living, dinning, and master bedroom. Upstairs, with a view to the street, the master bedroom has a pair of closets and a skillfully planned bathroom complete with soaker tub and separate tiled shower. Main level cabinetry and built-ins serve as dividing elements between rooms and framing elements for views outside.
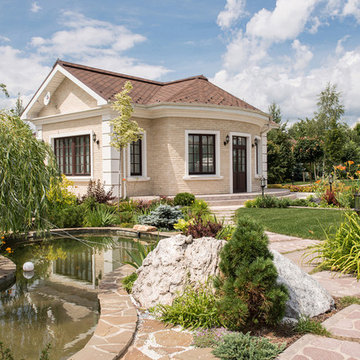
Камачкин Александр
This is an example of a small and beige traditional bungalow brick house exterior in Moscow.
This is an example of a small and beige traditional bungalow brick house exterior in Moscow.
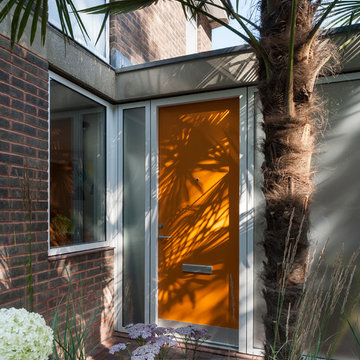
The new front extension is housing utility room, home office and a boot room. New Velfac windows were installed throughout the house.
Photo: Frederik Rissom
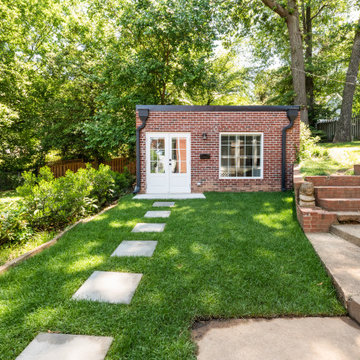
Converted garage into Additional Dwelling Unit
Design ideas for a small contemporary bungalow brick tiny house in DC Metro with a flat roof, a metal roof and a grey roof.
Design ideas for a small contemporary bungalow brick tiny house in DC Metro with a flat roof, a metal roof and a grey roof.
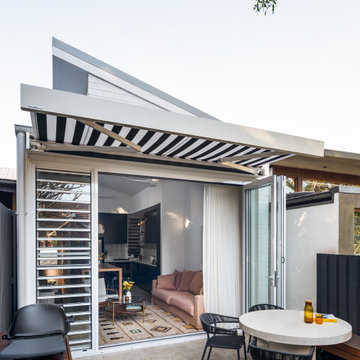
This is an example of a small and white contemporary bungalow brick detached house in Sydney with a metal roof and a grey roof.
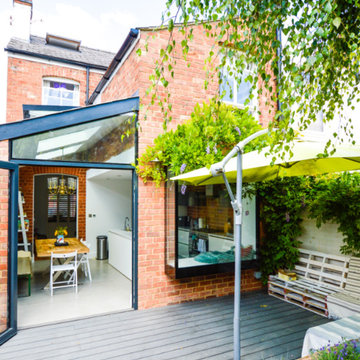
The three bedroom semi-detached property has been completely transformed in just six months. As a photographer Ruth has a creative eye and as such she managed the project from start to finish, overseeing the transformation from a simple terraced house to a stylish property.
Previously featuring a traditional and tired interior, Ruth completely gutted the house and added a single storey extension to the rear, which has created an open and adaptable kitchen with a final floor space of 4.52m x 4.04m.
As the heart of the home, Ruth wanted to renovate the old galley kitchen into a bright and spacious area. With this in mind, one of the key influences for the new kitchen was the ability to bring the outdoors in, which Ruth achieved with the innovative use of glazing.

Killian O'Sullivan
Inspiration for a black and small contemporary split-level brick house exterior in London with a pitched roof and a metal roof.
Inspiration for a black and small contemporary split-level brick house exterior in London with a pitched roof and a metal roof.
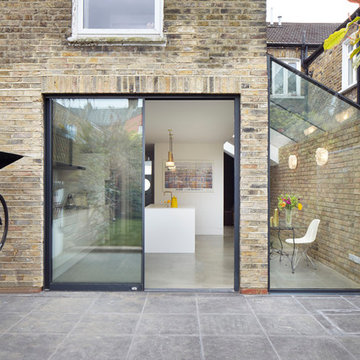
Jack Hobhouse
Design ideas for a small and white contemporary two floor brick house exterior in London with a pitched roof.
Design ideas for a small and white contemporary two floor brick house exterior in London with a pitched roof.
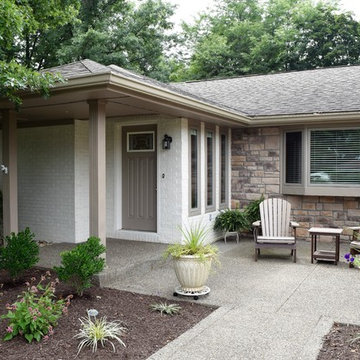
Darrell Kauric
Inspiration for a small and beige traditional bungalow brick detached house in Other with a pitched roof and a shingle roof.
Inspiration for a small and beige traditional bungalow brick detached house in Other with a pitched roof and a shingle roof.
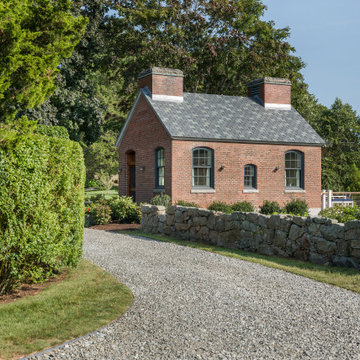
This 1914 former streetcar power substation was meticulously preserved and converted into a a guest house for a Watch Hill, RI family.
This is an example of a small and red industrial bungalow brick detached house in Other with a pitched roof.
This is an example of a small and red industrial bungalow brick detached house in Other with a pitched roof.

Seasonal window display. This a fast, cheap, easy idea to give that "something" during the Fall season to your outdoor living space. It has become a Houzz Favorite!
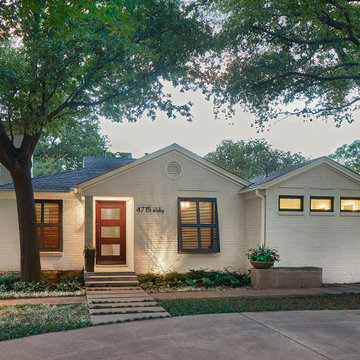
von Gillern Construction, Dallas, Texas, 2020 Regional CotY Award Winner, Residential Addition $100,000 to $250,000
Photo of a small and beige traditional bungalow brick detached house in Dallas.
Photo of a small and beige traditional bungalow brick detached house in Dallas.
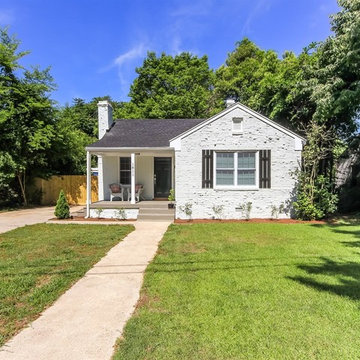
Photo of a small and white classic bungalow brick detached house in Raleigh with a pitched roof and a shingle roof.
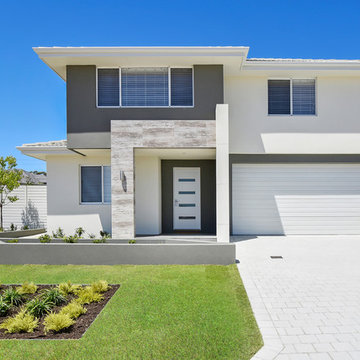
This is an example of a small and gey modern two floor brick detached house in Perth with a hip roof and a tiled roof.
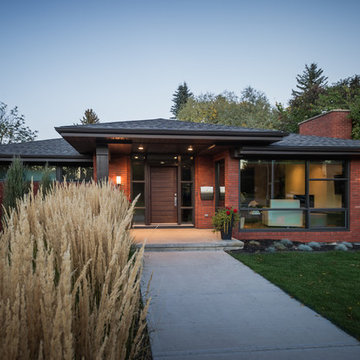
Randy Savoie
Inspiration for a small and gey modern bungalow brick house exterior in Edmonton with a hip roof.
Inspiration for a small and gey modern bungalow brick house exterior in Edmonton with a hip roof.
Small Brick House Exterior Ideas and Designs
8
