Small House Exterior with a Half-hip Roof Ideas and Designs
Refine by:
Budget
Sort by:Popular Today
1 - 20 of 228 photos
Item 1 of 3
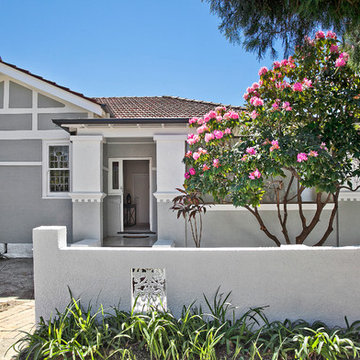
Refreshed throughout to display its classical Federation features, the home showcases multiple sundrenched living areas and charismatic wraparound gardens; innately warm and inviting.
-Crisply painted inside and out, brand-new carpeting
-Formal lounge with decorative fireplace, linked dining room
-Large separate family and dining room at the rear bathed in sunlight through walls of glass
-Expansive level backyard planted with mature flowering trees
-Leaded timber windows, high ornate ceilings throughout

Mitchel Shenker Photography.
Street view showing restored 1920's restored storybook house.
Inspiration for a small and white classic two floor render detached house in San Francisco with a half-hip roof and a shingle roof.
Inspiration for a small and white classic two floor render detached house in San Francisco with a half-hip roof and a shingle roof.

New home construction in Homewood Alabama photographed for Willow Homes, Willow Design Studio, and Triton Stone Group by Birmingham Alabama based architectural and interiors photographer Tommy Daspit. You can see more of his work at http://tommydaspit.com
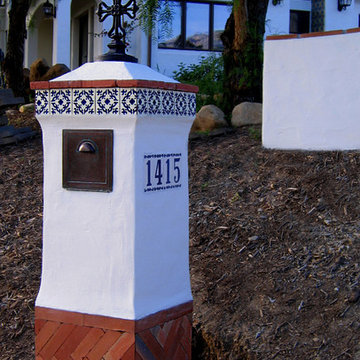
Design Consultant Jeff Doubét is the author of Creating Spanish Style Homes: Before & After – Techniques – Designs – Insights. The 240 page “Design Consultation in a Book” is now available. Please visit SantaBarbaraHomeDesigner.com for more info.
Jeff Doubét specializes in Santa Barbara style home and landscape designs. To learn more info about the variety of custom design services I offer, please visit SantaBarbaraHomeDesigner.com
Jeff Doubét is the Founder of Santa Barbara Home Design - a design studio based in Santa Barbara, California USA.

Small and multi-coloured scandinavian two floor detached house in Other with wood cladding, a half-hip roof and a shingle roof.

Small and beige traditional two floor terraced house in Raleigh with mixed cladding, a half-hip roof and a shingle roof.
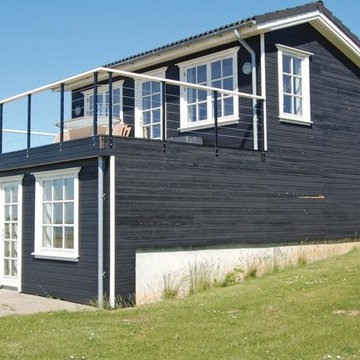
This is an example of a small and gey contemporary two floor house exterior in Moscow with wood cladding and a half-hip roof.
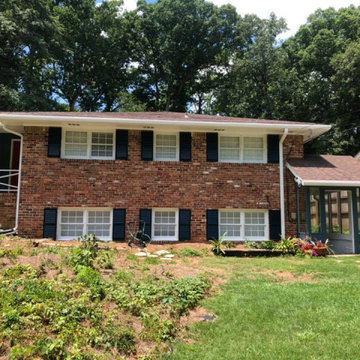
We LOVE the combo of navy and state blue here with the siding and shutters.
Photo of a small and blue midcentury two floor brick detached house in Atlanta with a half-hip roof and a shingle roof.
Photo of a small and blue midcentury two floor brick detached house in Atlanta with a half-hip roof and a shingle roof.
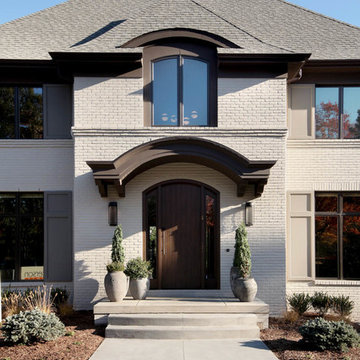
2014 Fall Parade East Grand Rapids I J Visser Design I Joel Peterson Homes I Rock Kauffman Design I Photography by M-Buck Studios
Photo of a small and gey classic brick house exterior in Grand Rapids with three floors and a half-hip roof.
Photo of a small and gey classic brick house exterior in Grand Rapids with three floors and a half-hip roof.
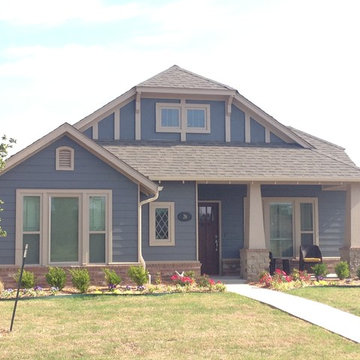
Creative craftsmen bungalow neighborhood with alley entry garages. Designed and Built by Elements Design Build. This Craftsman Bungalow has won several awards.
www.elementshomebuilder.com
www.elementshouseplans.com
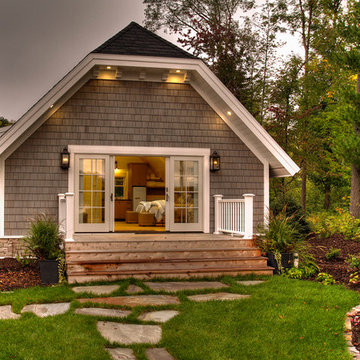
This is an example of a small and gey traditional two floor detached house in Minneapolis with mixed cladding, a half-hip roof and a shingle roof.
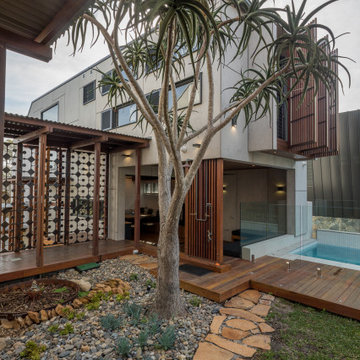
Small and gey beach style detached house in Gold Coast - Tweed with three floors, concrete fibreboard cladding, a half-hip roof and a metal roof.
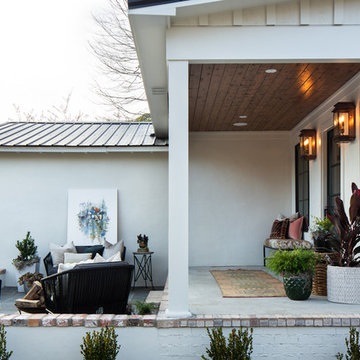
Exterior front of remodeled home in Homewood Alabama. Photographed for Willow Homes and Willow Design Studio by Birmingham Alabama based architectural and interiors photographer Tommy Daspit. See more of his work on his website http://tommydaspit.com
All images are ©2019 Tommy Daspit Photographer and my not be reused without express written permission.
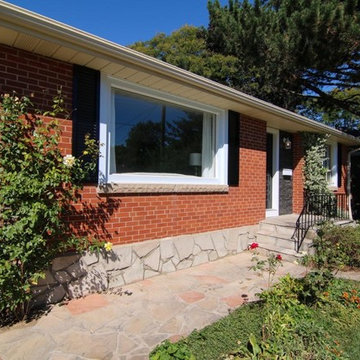
Small and red traditional bungalow brick house exterior in Toronto with a half-hip roof.
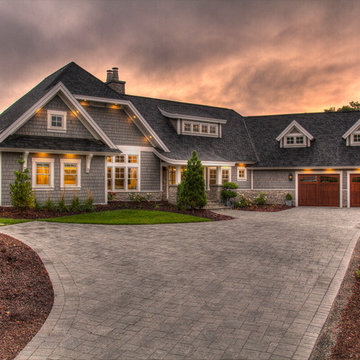
Design ideas for a small and gey classic two floor detached house in Minneapolis with mixed cladding, a half-hip roof and a shingle roof.
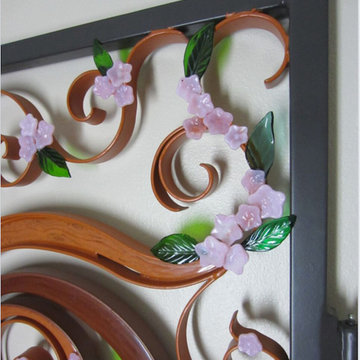
36" Japanese cherry tree garden gate handcrafted wrought iron Garden Gate with glass fused inserts
Design ideas for a small and brown modern bungalow brick house exterior in Seattle with a half-hip roof.
Design ideas for a small and brown modern bungalow brick house exterior in Seattle with a half-hip roof.

A new 800 square foot cabin on existing cabin footprint on cliff above Deception Pass Washington
Design ideas for a small and blue beach style bungalow tiny house in Seattle with wood cladding, a half-hip roof, a metal roof, a brown roof and shiplap cladding.
Design ideas for a small and blue beach style bungalow tiny house in Seattle with wood cladding, a half-hip roof, a metal roof, a brown roof and shiplap cladding.
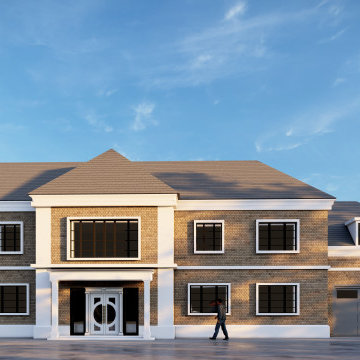
House exterior 3D rendering for MDMM construction Ltd.
This is an example of a small and brown world-inspired bungalow brick detached house in Dorset with a half-hip roof, a tiled roof and a grey roof.
This is an example of a small and brown world-inspired bungalow brick detached house in Dorset with a half-hip roof, a tiled roof and a grey roof.
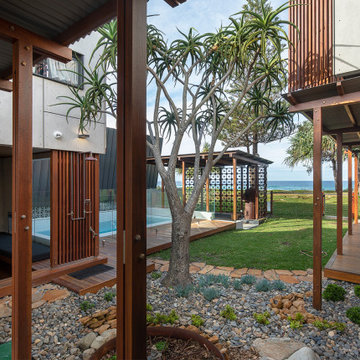
This is an example of a small and gey beach style detached house in Gold Coast - Tweed with three floors, concrete fibreboard cladding, a half-hip roof and a metal roof.
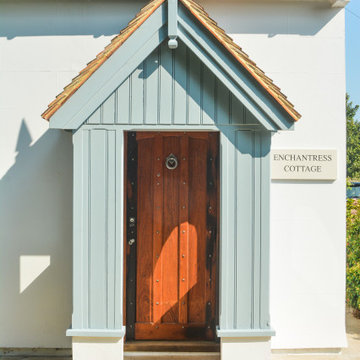
Entrance Vestibule and Reclaimed Front Door
Design ideas for a small and white rural bungalow detached house in Kent with a half-hip roof and a shingle roof.
Design ideas for a small and white rural bungalow detached house in Kent with a half-hip roof and a shingle roof.
Small House Exterior with a Half-hip Roof Ideas and Designs
1