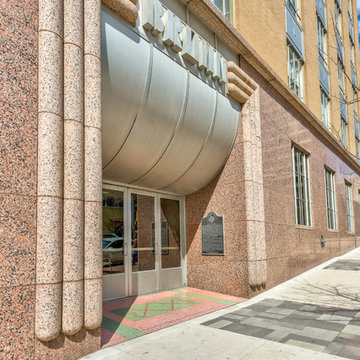Luxury Small House Exterior Ideas and Designs
Refine by:
Budget
Sort by:Popular Today
1 - 20 of 575 photos
Item 1 of 3
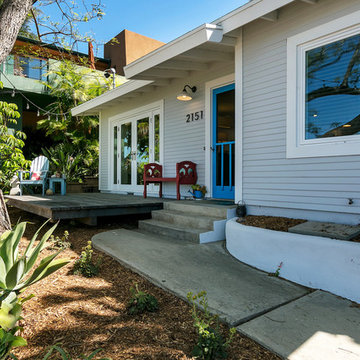
An adorable but worn down beach bungalow gets a complete remodel and an added roof top deck for ocean views. The design cues for this home started with a love for the beach and a Vetrazzo counter top! Vintage appliances, pops of color, and geometric shapes drive the design and add interest. A comfortable and laid back vibe create a perfect family room. Several built-ins were designed for much needed added storage. A large roof top deck was engineered and added several square feet of living space. A metal spiral staircase and railing system were custom built for the deck. Ocean views and tropical breezes make this home a fabulous beach bungalow.
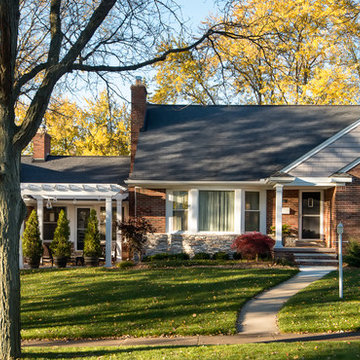
This bungalow features a two-tier roof line to give more dimension to the front face of the home. Columns were added to the new covered front porch, and the stone below the bay window was replaced with new flagstone. A pergola was added at the breezeway area, and a new window was added to the front gable on the garage, with dark green shutters, which was finished in cedar shake siding.
Photo courtesy of Kate Benjamin Photography
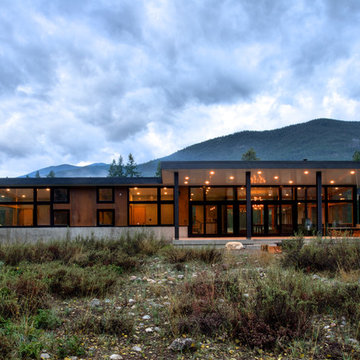
CAST architecture
Photo of a small and brown contemporary bungalow house exterior in Seattle with mixed cladding and a lean-to roof.
Photo of a small and brown contemporary bungalow house exterior in Seattle with mixed cladding and a lean-to roof.
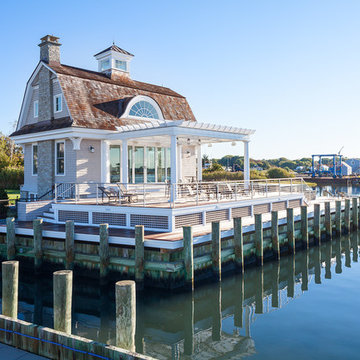
Entertaining, relaxing and enjoying life…this spectacular pool house sits on the water’s edge, built on piers and takes full advantage of Long Island Sound views. An infinity pool with hot tub and trellis with a built in misting system to keep everyone cool and relaxed all summer long!
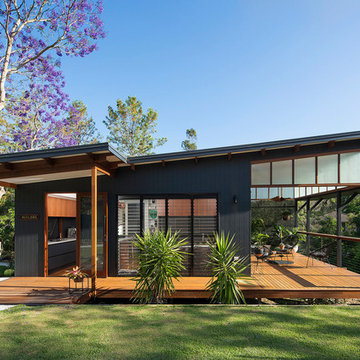
Front Entry
Small and black modern bungalow detached house in Brisbane with concrete fibreboard cladding, a flat roof and a metal roof.
Small and black modern bungalow detached house in Brisbane with concrete fibreboard cladding, a flat roof and a metal roof.

Good design comes in all forms, and a play house is no exception. When asked if we could come up with a little something for our client's daughter and her friends that also complimented the main house, we went to work. Complete with monkey bars, a swing, built-in table & bench, & a ladder up a cozy loft - this spot is a place for the imagination to be set free...and all within easy view while the parents hang with friends on the deck and whip up a little something in the outdoor kitchen.

This award-winning and intimate cottage was rebuilt on the site of a deteriorating outbuilding. Doubling as a custom jewelry studio and guest retreat, the cottage’s timeless design was inspired by old National Parks rough-stone shelters that the owners had fallen in love with. A single living space boasts custom built-ins for jewelry work, a Murphy bed for overnight guests, and a stone fireplace for warmth and relaxation. A cozy loft nestles behind rustic timber trusses above. Expansive sliding glass doors open to an outdoor living terrace overlooking a serene wooded meadow.
Photos by: Emily Minton Redfield

Extraordinary Pass-A-Grille Beach Cottage! This was the original Pass-A-Grill Schoolhouse from 1912-1915! This cottage has been completely renovated from the floor up, and the 2nd story was added. It is on the historical register. Flooring for the first level common area is Antique River-Recovered® Heart Pine Vertical, Select, and Character. Goodwin's Antique River-Recovered® Heart Pine was used for the stair treads and trim.

Buildings have 4 sides. So often, the sides and back are forgotten and yet this is often where we gather and entertain the most. A seamless addition added an expanded kitchen, mudroom, family room primary suite, renovated hall bath, home office and Attic loft Suite

Photography by Lucas Henning.
Design ideas for a small and gey modern bungalow detached house in Seattle with stone cladding, a lean-to roof and a metal roof.
Design ideas for a small and gey modern bungalow detached house in Seattle with stone cladding, a lean-to roof and a metal roof.
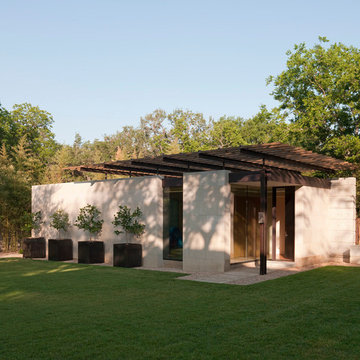
Paul Bardagjy Photography
This is an example of a small and beige modern bungalow detached house in Austin with a flat roof and mixed cladding.
This is an example of a small and beige modern bungalow detached house in Austin with a flat roof and mixed cladding.

Our client wished to expand the front porch to reach the length of the house in addition to a full exterior renovation including siding and new windows. The porch previously was limited to a small roof centered over the front door. We entirely redesigned the space to include wide stairs, a bluestone walkway and a porch with space for chairs, sofa and side tables.

Gina Viscusi Elson - Interior Designer
Kathryn Strickland - Landscape Architect
Meschi Construction - General Contractor
Michael Hospelt - Photographer
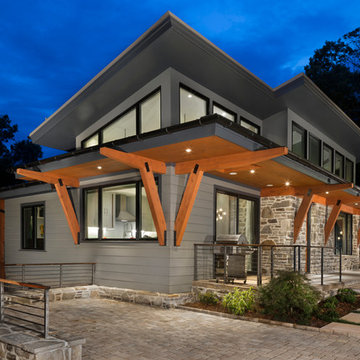
Side entry parking area with wrap around porch. Grill area off the kitchen.
Inspiration for a small and gey contemporary bungalow detached house in Other with mixed cladding and a flat roof.
Inspiration for a small and gey contemporary bungalow detached house in Other with mixed cladding and a flat roof.
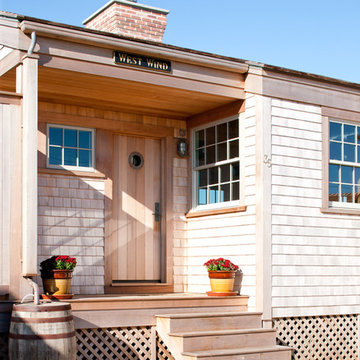
A breezy seaside cottage that is an NAHB Green Building Standard - GOLD certified home.
Small nautical bungalow house exterior in Boston with wood cladding.
Small nautical bungalow house exterior in Boston with wood cladding.

Inspiration for a small and beige modern bungalow glass detached house in Los Angeles with a lean-to roof.
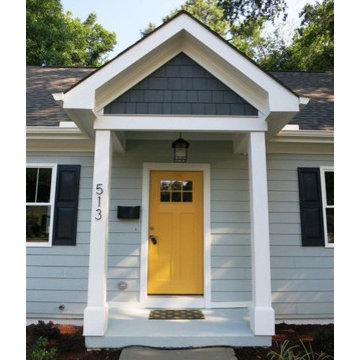
Front Door
Small and gey traditional bungalow house exterior in Raleigh with mixed cladding.
Small and gey traditional bungalow house exterior in Raleigh with mixed cladding.

The first floor houses a generous two car garage with work bench, small mechanical room and a greenhouse. The second floor houses a one bedroom guest quarters.
Brian Vanden Brink Photographer
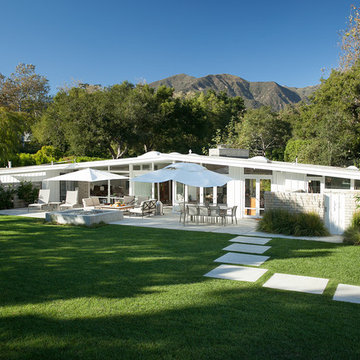
Design ideas for a small and white retro bungalow house exterior in Santa Barbara with wood cladding and a pitched roof.
Luxury Small House Exterior Ideas and Designs
1
