Affordable Small House Exterior Ideas and Designs
Sort by:Popular Today
1 - 20 of 6,743 photos

Photo of a small and beige classic two floor detached house in Philadelphia with stone cladding, a pitched roof and a shingle roof.

This is an example of a small and blue classic bungalow detached house in Dallas with concrete fibreboard cladding, a pitched roof, a shingle roof, a grey roof and shiplap cladding.

This lovely little modern farmhouse is located at the base of the foothills in one of Boulder’s most prized neighborhoods. Tucked onto a challenging narrow lot, this inviting and sustainably designed 2400 sf., 4 bedroom home lives much larger than its compact form. The open floor plan and vaulted ceilings of the Great room, kitchen and dining room lead to a beautiful covered back patio and lush, private back yard. These rooms are flooded with natural light and blend a warm Colorado material palette and heavy timber accents with a modern sensibility. A lyrical open-riser steel and wood stair floats above the baby grand in the center of the home and takes you to three bedrooms on the second floor. The Master has a covered balcony with exposed beamwork & warm Beetle-kill pine soffits, framing their million-dollar view of the Flatirons.
Its simple and familiar style is a modern twist on a classic farmhouse vernacular. The stone, Hardie board siding and standing seam metal roofing create a resilient and low-maintenance shell. The alley-loaded home has a solar-panel covered garage that was custom designed for the family’s active & athletic lifestyle (aka “lots of toys”). The front yard is a local food & water-wise Master-class, with beautiful rain-chains delivering roof run-off straight to the family garden.

Screens not in yet on rear porch. Still need window bracket supports under window overhang. Finished siding.
Small and white farmhouse two floor tiny house in Minneapolis with metal cladding, a pitched roof and a metal roof.
Small and white farmhouse two floor tiny house in Minneapolis with metal cladding, a pitched roof and a metal roof.
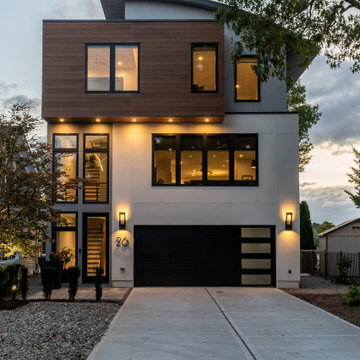
Front Elevation featuring Nichia Panels and white stucco.
Inspiration for a small modern house exterior in New York.
Inspiration for a small modern house exterior in New York.
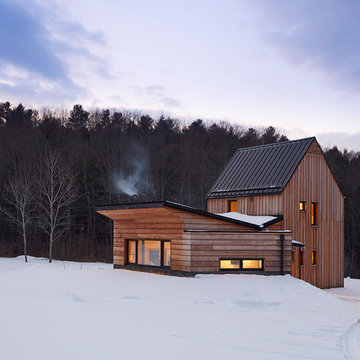
Architect: In. Site: Architecture
Photo: Tim Wilkes Photography
Photo of a small and brown rustic two floor detached house in New York with wood cladding, a pitched roof and a metal roof.
Photo of a small and brown rustic two floor detached house in New York with wood cladding, a pitched roof and a metal roof.

Bruce Cole Photography
Photo of a small and white rural two floor detached house in Other with a pitched roof and a shingle roof.
Photo of a small and white rural two floor detached house in Other with a pitched roof and a shingle roof.
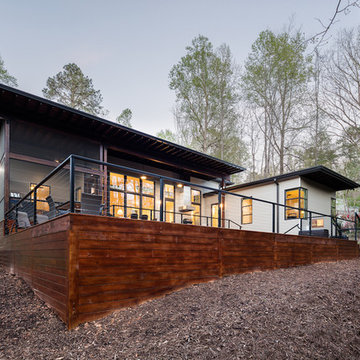
© Keith Isaacs Photo
Inspiration for a small and beige modern bungalow house exterior in Raleigh with concrete fibreboard cladding and a flat roof.
Inspiration for a small and beige modern bungalow house exterior in Raleigh with concrete fibreboard cladding and a flat roof.
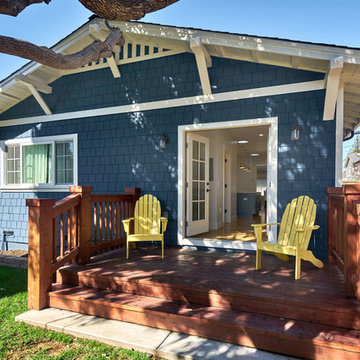
Best of Houzz 2017 - Arch Studio, Inc.
Photo of a small and blue classic bungalow house exterior in San Francisco with wood cladding and a pitched roof.
Photo of a small and blue classic bungalow house exterior in San Francisco with wood cladding and a pitched roof.
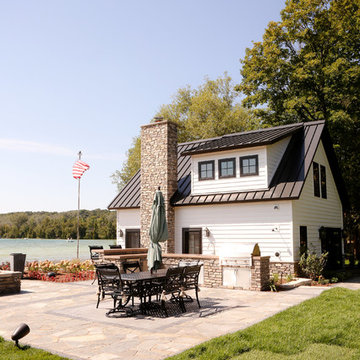
Design ideas for a small and white rustic two floor house exterior in Other with wood cladding and a pitched roof.
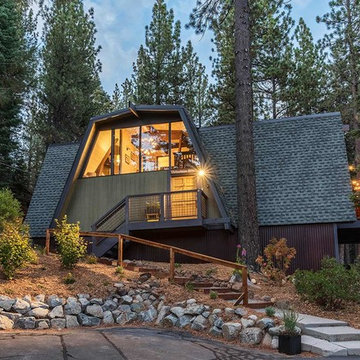
Inspiration for a small and green midcentury two floor detached house in Sacramento with wood cladding, a mansard roof and a shingle roof.

Exterior view of home with stucco exterior and metal roof. Clerestory gives the home more street presence.
Photo of a small and gey contemporary bungalow render detached house in Austin with a flat roof and a metal roof.
Photo of a small and gey contemporary bungalow render detached house in Austin with a flat roof and a metal roof.

Bill Mauzy
Inspiration for a small and black contemporary bungalow house exterior in DC Metro with mixed cladding and a pitched roof.
Inspiration for a small and black contemporary bungalow house exterior in DC Metro with mixed cladding and a pitched roof.
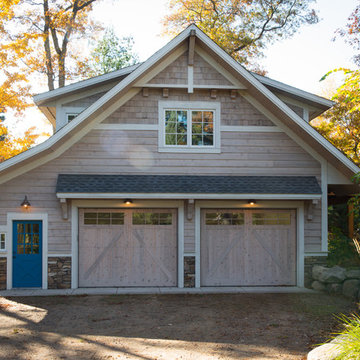
Scott Amundson
Inspiration for a beige and small rustic two floor house exterior in Minneapolis with wood cladding and a pitched roof.
Inspiration for a beige and small rustic two floor house exterior in Minneapolis with wood cladding and a pitched roof.

This project was a Guest House for a long time Battle Associates Client. Smaller, smaller, smaller the owners kept saying about the guest cottage right on the water's edge. The result was an intimate, almost diminutive, two bedroom cottage for extended family visitors. White beadboard interiors and natural wood structure keep the house light and airy. The fold-away door to the screen porch allows the space to flow beautifully.
Photographer: Nancy Belluscio

This post-war, plain bungalow was transformed into a charming cottage with this new exterior detail, which includes a new roof, red shutters, energy-efficient windows, and a beautiful new front porch that matched the roof line. Window boxes with matching corbels were also added to the exterior, along with pleated copper roofing on the large window and side door.
Photo courtesy of Kate Benjamin Photography

Photography by John Gibbons
This project is designed as a family retreat for a client that has been visiting the southern Colorado area for decades. The cabin consists of two bedrooms and two bathrooms – with guest quarters accessed from exterior deck.
Project by Studio H:T principal in charge Brad Tomecek (now with Tomecek Studio Architecture). The project is assembled with the structural and weather tight use of shipping containers. The cabin uses one 40’ container and six 20′ containers. The ends will be structurally reinforced and enclosed with additional site built walls and custom fitted high-performance glazing assemblies.
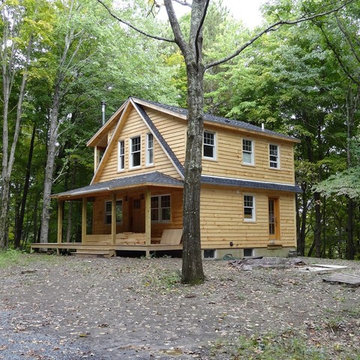
Inspiration for a small rustic two floor house exterior in New York with wood cladding.

Sharp House Rear Yard View
Small and multi-coloured modern bungalow brick and rear house exterior in Perth with a metal roof, a lean-to roof and a grey roof.
Small and multi-coloured modern bungalow brick and rear house exterior in Perth with a metal roof, a lean-to roof and a grey roof.
Affordable Small House Exterior Ideas and Designs
1
