Affordable Small House Exterior Ideas and Designs
Refine by:
Budget
Sort by:Popular Today
161 - 180 of 6,753 photos
Item 1 of 3
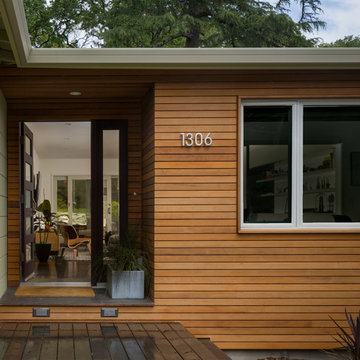
Newly articulated entry. Office on the right was created by enclosing an existing porch.
photos: Scott Hargis
Small and gey midcentury bungalow house exterior in San Francisco with wood cladding and a pitched roof.
Small and gey midcentury bungalow house exterior in San Francisco with wood cladding and a pitched roof.
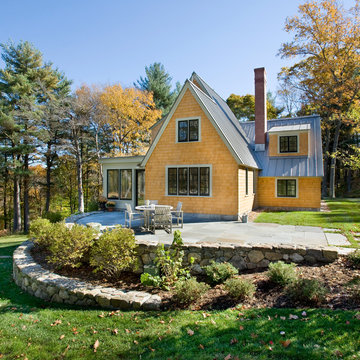
Shelly Harrison Photography
Design ideas for a beige and small rural two floor house exterior in Boston with wood cladding and a pitched roof.
Design ideas for a beige and small rural two floor house exterior in Boston with wood cladding and a pitched roof.
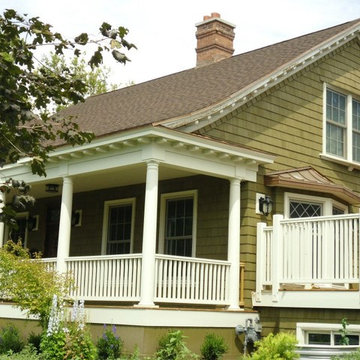
Inspiration for a small and green classic bungalow house exterior in Salt Lake City with mixed cladding.
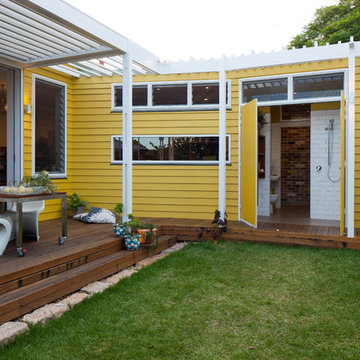
Douglas Frost
This is an example of a small and yellow eclectic bungalow house exterior in Sydney with wood cladding and a flat roof.
This is an example of a small and yellow eclectic bungalow house exterior in Sydney with wood cladding and a flat roof.

Concrete patio with Ipe wood walls. Floor to ceiling windows and doors to living room with exposed wood beamed ceiling and mid-century modern style furniture, in mid-century-modern home renovation in Berkeley, California - Photo by Bruce Damonte.
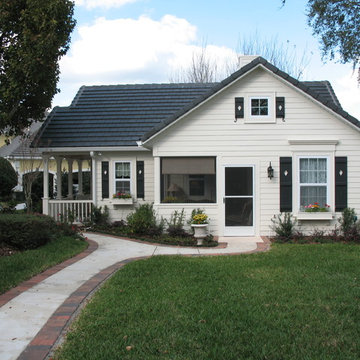
Side elevation
Design and photos by
Steve Allen Shard, AIBD
Small and white classic bungalow house exterior in Orlando with concrete fibreboard cladding.
Small and white classic bungalow house exterior in Orlando with concrete fibreboard cladding.
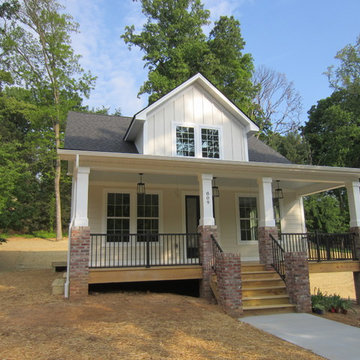
Design ideas for a small and beige traditional bungalow house exterior in Other with wood cladding and a pitched roof.

courtyard, indoor outdoor living, polished concrete, open plan kitchen, dining, living
Rowan Turner Photography
Design ideas for a small and gey contemporary two floor terraced house in Sydney with a metal roof.
Design ideas for a small and gey contemporary two floor terraced house in Sydney with a metal roof.

Design ideas for a small and beige mediterranean two floor render tiny house in Other with a pitched roof and a tiled roof.

Rear facade is an eight-foot addition to the existing home which matched the line of the adjacent neighbor per San Francisco planning codes. Facing a large uphill backyard the new addition houses an open kitchen below with large sliding glass pocket door while above is an enlarged master bedroom suite. Combination of stucco and wood breaks up the facade as do the new Fleetwood aluminum windows.
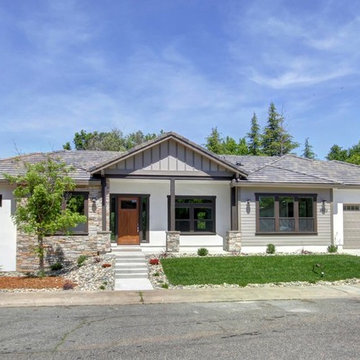
Small and beige contemporary bungalow detached house in Sacramento with mixed cladding, a pitched roof and a tiled roof.
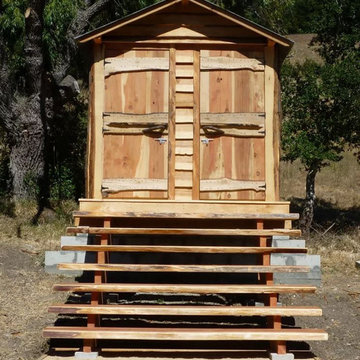
Design ideas for a small and brown rustic bungalow detached house in San Luis Obispo with wood cladding, a pitched roof and a metal roof.

Following the Four Mile Fire, these clients sought to start anew on land with spectacular views down valley and to Sugarloaf. A low slung form hugs the hills, while opening to a generous deck in back. Primarily one level living, a lofted model plane workshop overlooks a dramatic triangular skylight.
Exterior Photography by the homeowner, Charlie Martin
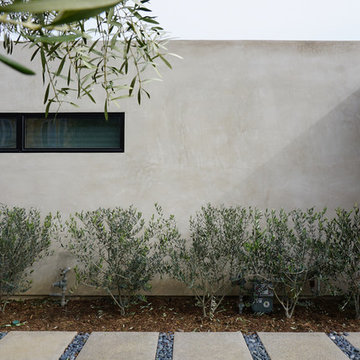
a linear window, minimalist landscape + hardscape design at the smooth stucco exterior further accentuates the horizontality of the mid-century modern exterior
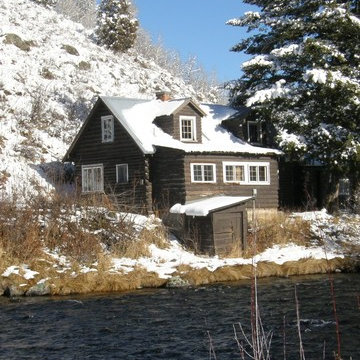
Exiting Cabin built in the 1930's
Photo by Jason Letham
Inspiration for a small and brown rustic two floor house exterior in Other with wood cladding.
Inspiration for a small and brown rustic two floor house exterior in Other with wood cladding.
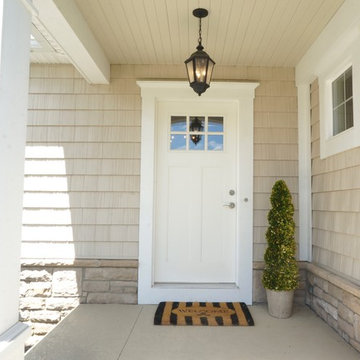
Laura of Pembroke, Inc.
This is an example of a beige and small traditional two floor house exterior in Cleveland with vinyl cladding.
This is an example of a beige and small traditional two floor house exterior in Cleveland with vinyl cladding.
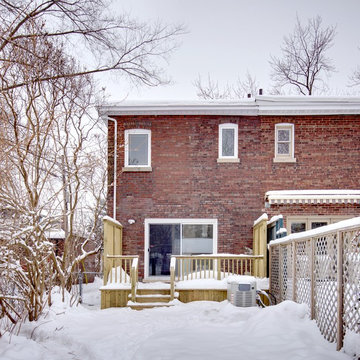
Andrew Snow
Inspiration for a small and red victorian two floor brick house exterior in Toronto.
Inspiration for a small and red victorian two floor brick house exterior in Toronto.

Welcome to our beautiful, brand-new Laurel A single module suite. The Laurel A combines flexibility and style in a compact home at just 504 sq. ft. With one bedroom, one full bathroom, and an open-concept kitchen with a breakfast bar and living room with an electric fireplace, the Laurel Suite A is both cozy and convenient. Featuring vaulted ceilings throughout and plenty of windows, it has a bright and spacious feel inside.

Classic style meets master craftsmanship in every Tekton CA custom Accessory Dwelling Unit - ADU - new home build or renovation. This home represents the style and craftsmanship you can expect from our expert team. Our founders have over 100 years of combined experience bringing dreams to life!
Affordable Small House Exterior Ideas and Designs
9
