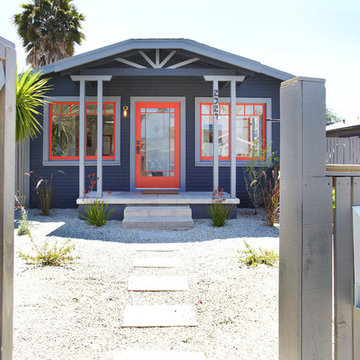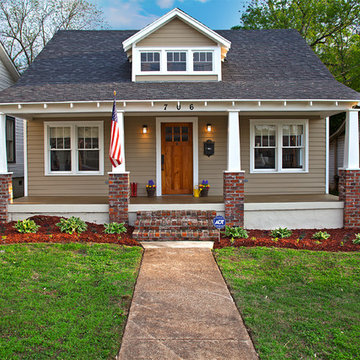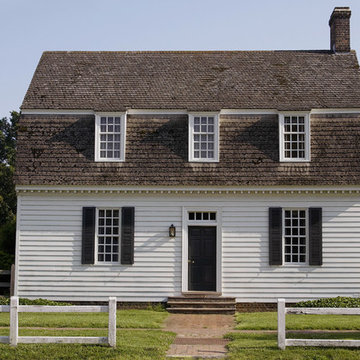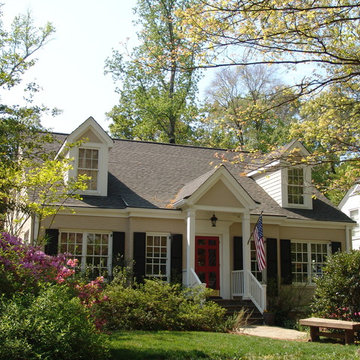Small House Exterior Ideas and Designs
Refine by:
Budget
Sort by:Popular Today
81 - 100 of 23,213 photos

The exterior of this home is a modern composition of intersecting masses and planes, all cleanly proportioned. The natural wood overhang and front door stand out from the monochromatic taupe/bronze color scheme. http://www.kipnisarch.com
Cable Photo/Wayne Cable http://selfmadephoto.com
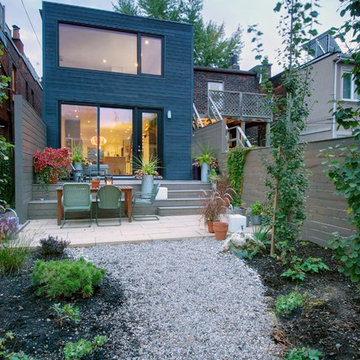
Photo: Andrew Snow © 2013 Houzz
Small contemporary two floor terraced house in Toronto.
Small contemporary two floor terraced house in Toronto.
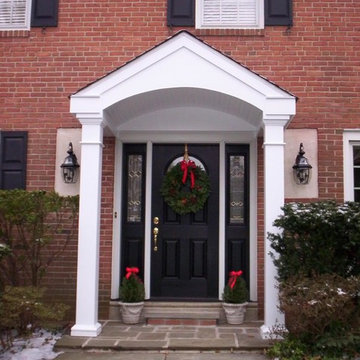
RUDLOFF Custom Builders, is a residential construction company that connects with clients early in the design phase to ensure every detail of your project is captured just as you imagined. RUDLOFF Custom Builders will create the project of your dreams that is executed by on-site project managers and skilled craftsman, while creating lifetime client relationships that are build on trust and integrity.
We are a full service, certified remodeling company that covers all of the Philadelphia suburban area including West Chester, Gladwynne, Malvern, Wayne, Haverford and more.
As a 6 time Best of Houzz winner, we look forward to working with you n your next project.
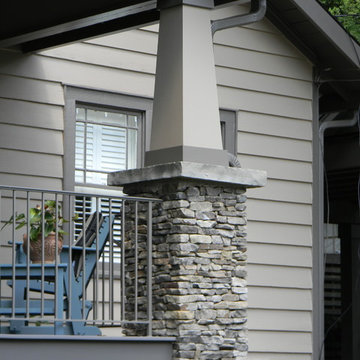
This project has been used by many to show how to dress up the front of a craftsman cottage. We were able to get a covered parking area approved with the neighborhood by making it look like a landscaping feature versus a carport.

Scott Amundson
Small and brown rustic bungalow house exterior in Minneapolis with wood cladding and a pitched roof.
Small and brown rustic bungalow house exterior in Minneapolis with wood cladding and a pitched roof.
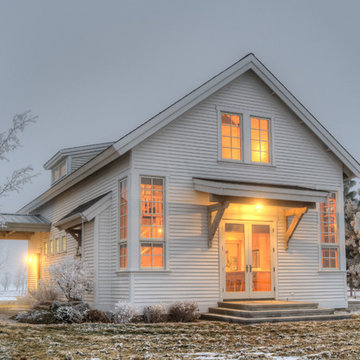
Photography by Lucas Henning.
Design ideas for a white and small farmhouse two floor detached house in Seattle with a pitched roof and a shingle roof.
Design ideas for a white and small farmhouse two floor detached house in Seattle with a pitched roof and a shingle roof.

Traditional/ beach contempoary exterior
photo chris darnall
This is an example of a small and white beach style two floor house exterior in Orange County with a pitched roof and vinyl cladding.
This is an example of a small and white beach style two floor house exterior in Orange County with a pitched roof and vinyl cladding.
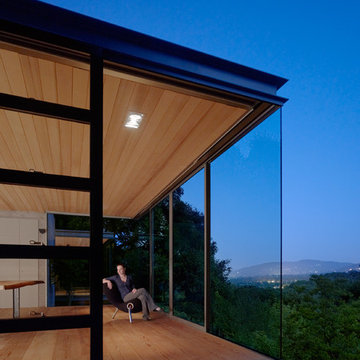
Tim Griffth
Inspiration for a small modern bungalow glass house exterior in San Francisco with a flat roof.
Inspiration for a small modern bungalow glass house exterior in San Francisco with a flat roof.

Inspiration for a small and brown rustic house exterior in Boston with wood cladding, three floors and a pitched roof.
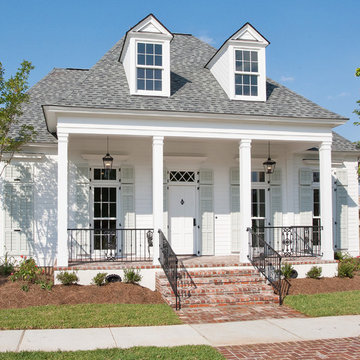
New Orleans Inspired Front Porch and Private Courtyard for great outdoor living.
Design ideas for a small and white classic two floor house exterior in New Orleans with wood cladding and a hip roof.
Design ideas for a small and white classic two floor house exterior in New Orleans with wood cladding and a hip roof.
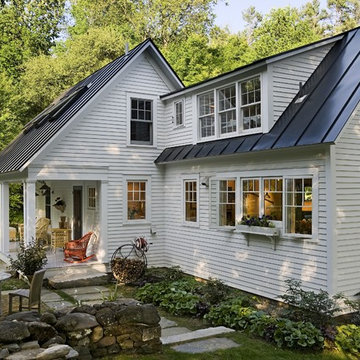
This exterior image shows how the original three-window shed dormer was extended to allow access to the upstairs addition. The carved out porch provides a beautiful connection to the newly renovated landscape.
Renovation/Addition. Rob Karosis Photography

How do you make a split entry not look like a split entry?
Several challenges presented themselves when designing the new entry/portico. The homeowners wanted to keep the large transom window above the front door and the need to address “where is” the front entry and of course, curb appeal.
With the addition of the new portico, custom built cedar beams and brackets along with new custom made cedar entry and garage doors added warmth and style.
Final touches of natural stone, a paver stoop and walkway, along professionally designed landscaping.
This home went from ordinary to extraordinary!
Architecture was done by KBA Architects in Minneapolis.

The Eagle Harbor Cabin is located on a wooded waterfront property on Lake Superior, at the northerly edge of Michigan’s Upper Peninsula, about 300 miles northeast of Minneapolis.
The wooded 3-acre site features the rocky shoreline of Lake Superior, a lake that sometimes behaves like the ocean. The 2,000 SF cabin cantilevers out toward the water, with a 40-ft. long glass wall facing the spectacular beauty of the lake. The cabin is composed of two simple volumes: a large open living/dining/kitchen space with an open timber ceiling structure and a 2-story “bedroom tower,” with the kids’ bedroom on the ground floor and the parents’ bedroom stacked above.
The interior spaces are wood paneled, with exposed framing in the ceiling. The cabinets use PLYBOO, a FSC-certified bamboo product, with mahogany end panels. The use of mahogany is repeated in the custom mahogany/steel curvilinear dining table and in the custom mahogany coffee table. The cabin has a simple, elemental quality that is enhanced by custom touches such as the curvilinear maple entry screen and the custom furniture pieces. The cabin utilizes native Michigan hardwoods such as maple and birch. The exterior of the cabin is clad in corrugated metal siding, offset by the tall fireplace mass of Montana ledgestone at the east end.
The house has a number of sustainable or “green” building features, including 2x8 construction (40% greater insulation value); generous glass areas to provide natural lighting and ventilation; large overhangs for sun and snow protection; and metal siding for maximum durability. Sustainable interior finish materials include bamboo/plywood cabinets, linoleum floors, locally-grown maple flooring and birch paneling, and low-VOC paints.
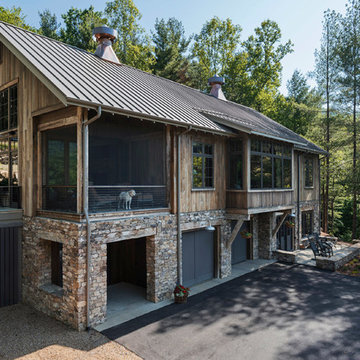
We used the timber frame of a century old barn to build this rustic modern house. The barn was dismantled, and reassembled on site. Inside, we designed the home to showcase as much of the original timber frame as possible.
Photography by Todd Crawford

外観。
木の背景となるように開口は必要最小限に抑えた。
Inspiration for a small and beige two floor render and front detached house in Tokyo with a pitched roof, a metal roof and a black roof.
Inspiration for a small and beige two floor render and front detached house in Tokyo with a pitched roof, a metal roof and a black roof.
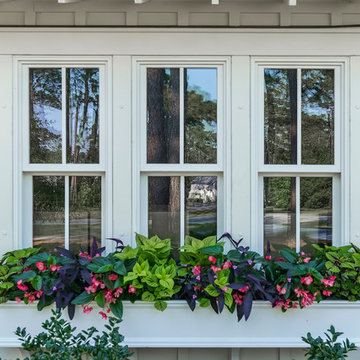
What a bright spot of color from the enclosed garden and garden shed!
Design ideas for a small and white classic two floor house exterior in Charleston with wood cladding.
Design ideas for a small and white classic two floor house exterior in Charleston with wood cladding.
Small House Exterior Ideas and Designs
5
