Small Split-level House Exterior Ideas and Designs
Refine by:
Budget
Sort by:Popular Today
1 - 20 of 327 photos
Item 1 of 3

This 872 s.f. off-grid straw-bale project is a getaway home for a San Francisco couple with two active young boys.
© Eric Millette Photography
Photo of a small and beige rustic split-level render house exterior in Sacramento with a lean-to roof.
Photo of a small and beige rustic split-level render house exterior in Sacramento with a lean-to roof.

Small and gey traditional split-level detached house in Charlotte with wood cladding, a hip roof and a shingle roof.

Lakefront lighthouse
Inspiration for a small and white bohemian split-level brick detached house in Austin with a pitched roof and a shingle roof.
Inspiration for a small and white bohemian split-level brick detached house in Austin with a pitched roof and a shingle roof.
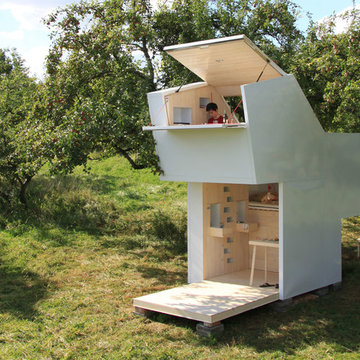
Foto: Matthias Prüger
This is an example of a small and white contemporary split-level house exterior in Munich with wood cladding.
This is an example of a small and white contemporary split-level house exterior in Munich with wood cladding.

This is an example of a small and blue midcentury split-level render detached house in Other with a lean-to roof and a metal roof.
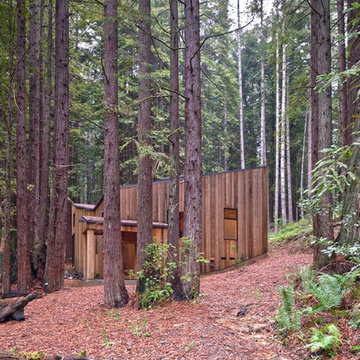
cabin in the Redwood forest
Photo: Frank Domin
This is an example of a small modern split-level house exterior in San Francisco with wood cladding and a lean-to roof.
This is an example of a small modern split-level house exterior in San Francisco with wood cladding and a lean-to roof.
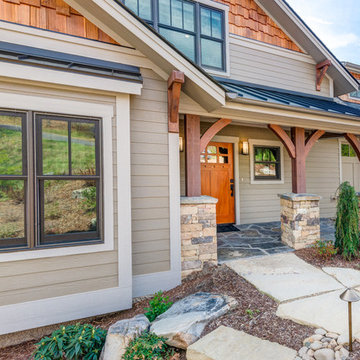
Design ideas for a small and beige classic split-level detached house in Other with vinyl cladding, a pitched roof and a shingle roof.
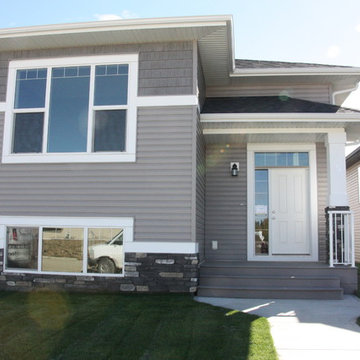
Krest Homes
Small and gey traditional split-level house exterior in Calgary with vinyl cladding.
Small and gey traditional split-level house exterior in Calgary with vinyl cladding.
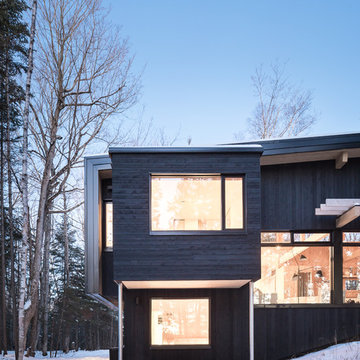
Martin Dufour architecte
Photographe: Ulysse Lemerise
This is an example of a small and black rustic split-level house exterior in Montreal with wood cladding.
This is an example of a small and black rustic split-level house exterior in Montreal with wood cladding.
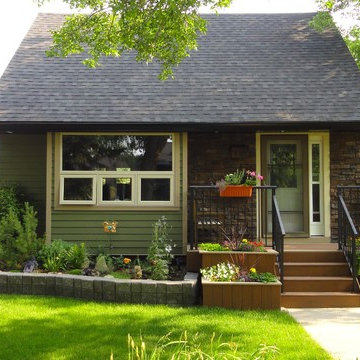
S.I.S. Supply Install Services Ltd.
Design ideas for a small and green traditional split-level house exterior in Calgary with mixed cladding.
Design ideas for a small and green traditional split-level house exterior in Calgary with mixed cladding.
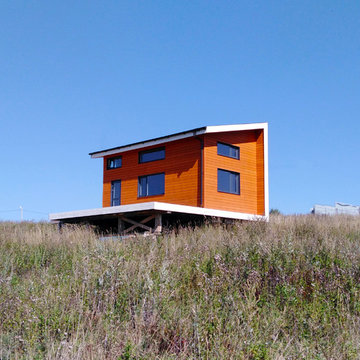
Александр Богомолов
Design ideas for a small contemporary split-level detached house in Moscow with mixed cladding, a lean-to roof and a metal roof.
Design ideas for a small contemporary split-level detached house in Moscow with mixed cladding, a lean-to roof and a metal roof.
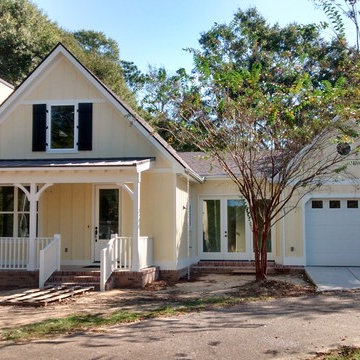
Design ideas for a small and yellow farmhouse split-level house exterior in Other with concrete fibreboard cladding.
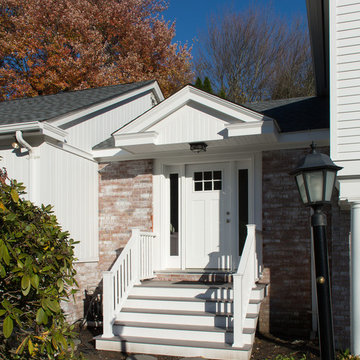
After Completion,
Photo: Robert T. Coolidge
Inspiration for a small and white traditional split-level house exterior in New York with wood cladding and a pitched roof.
Inspiration for a small and white traditional split-level house exterior in New York with wood cladding and a pitched roof.
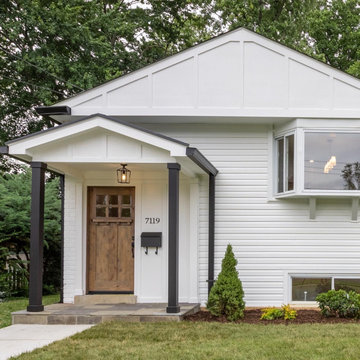
We added a small covered entrance, board & batten siding, black columns and a gorgeous natural wood door to give this home some much needed curb appeal.

Inspiration for a small and gey industrial split-level detached house in Melbourne with metal cladding, a flat roof, a metal roof and a grey roof.
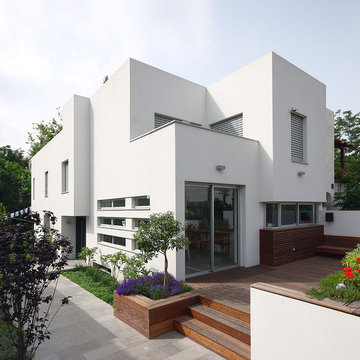
This is an example of a small and white modern split-level render house exterior in Tel Aviv with a flat roof.
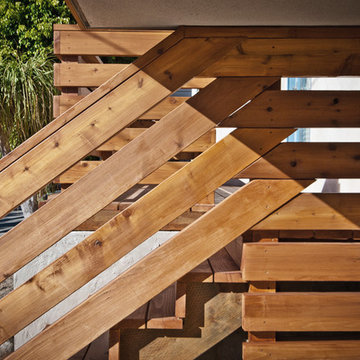
custom cedar guardrail integrates design and function with unique wood connection detailing.
Inspiration for a small and white nautical split-level house exterior in Orange County with wood cladding.
Inspiration for a small and white nautical split-level house exterior in Orange County with wood cladding.

How do you make a split entry not look like a split entry?
Several challenges presented themselves when designing the new entry/portico. The homeowners wanted to keep the large transom window above the front door and the need to address “where is” the front entry and of course, curb appeal.
With the addition of the new portico, custom built cedar beams and brackets along with new custom made cedar entry and garage doors added warmth and style.
Final touches of natural stone, a paver stoop and walkway, along professionally designed landscaping.
This home went from ordinary to extraordinary!
Architecture was done by KBA Architects in Minneapolis.
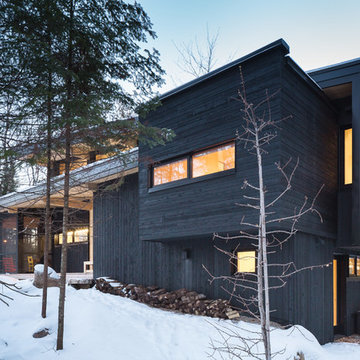
Martin Dufour architecte
Photographe: Ulysse Lemerise
This is an example of a small and black rustic split-level house exterior in Montreal with wood cladding.
This is an example of a small and black rustic split-level house exterior in Montreal with wood cladding.
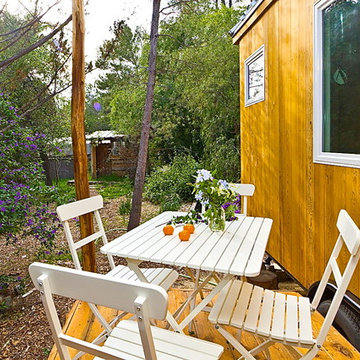
The outdoor deck expands the living space from inside to outside for the dining area. Phot: Eileen Descallar Ringwald
Photo of a small and brown contemporary split-level house exterior in Los Angeles with wood cladding and a pitched roof.
Photo of a small and brown contemporary split-level house exterior in Los Angeles with wood cladding and a pitched roof.
Small Split-level House Exterior Ideas and Designs
1