Small Split-level House Exterior Ideas and Designs
Refine by:
Budget
Sort by:Popular Today
81 - 100 of 327 photos
Item 1 of 3
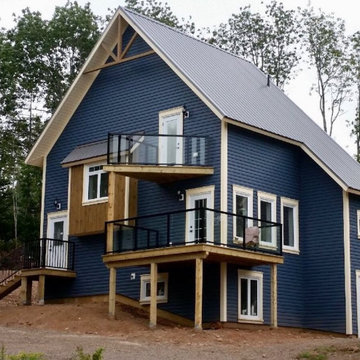
With this unique project, we were tasked with designing, planning, and building a custom "Tiny Home" that fit not just the homeowner's budget, but a pre-existing foundation as well
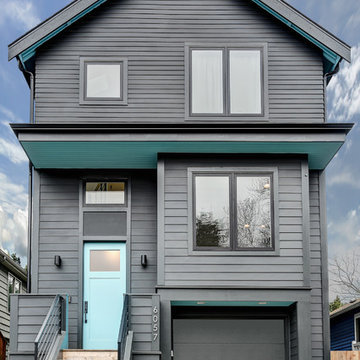
Photo by Travis Peterson.
Design ideas for a small and gey contemporary split-level detached house in Seattle with concrete fibreboard cladding, a pitched roof and a shingle roof.
Design ideas for a small and gey contemporary split-level detached house in Seattle with concrete fibreboard cladding, a pitched roof and a shingle roof.
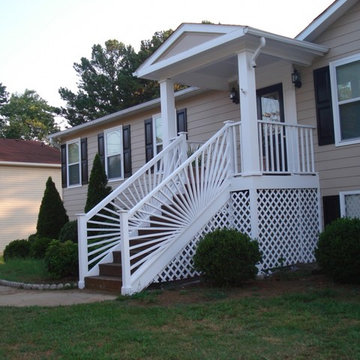
Small and beige split-level house exterior in Atlanta with wood cladding and a pitched roof.
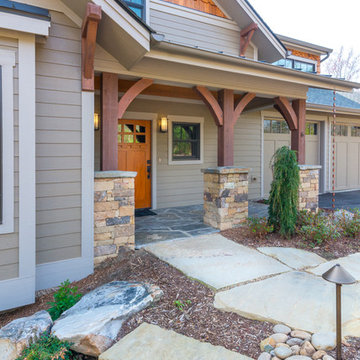
Photo of a small and beige classic split-level detached house in Other with vinyl cladding, a pitched roof and a shingle roof.
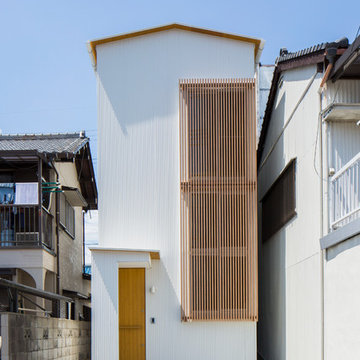
photo by 329photostudio
This is an example of a white and small world-inspired split-level detached house in Other with metal cladding, a pitched roof and a metal roof.
This is an example of a white and small world-inspired split-level detached house in Other with metal cladding, a pitched roof and a metal roof.
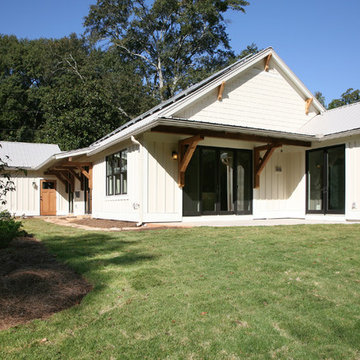
Barbara Brown Photography
Design ideas for a small and white contemporary split-level house exterior in Atlanta.
Design ideas for a small and white contemporary split-level house exterior in Atlanta.
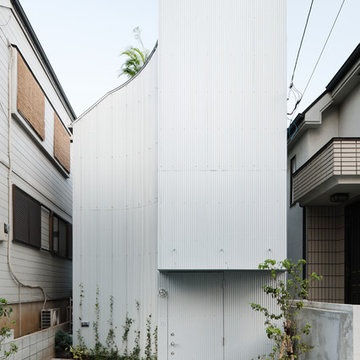
Photo by: Takumi Ota
This is an example of a small and gey contemporary split-level detached house with metal cladding, a flat roof and a metal roof.
This is an example of a small and gey contemporary split-level detached house with metal cladding, a flat roof and a metal roof.
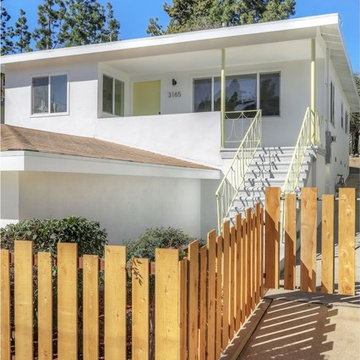
Charmaine David
Photo of a small and white midcentury split-level house exterior in Los Angeles.
Photo of a small and white midcentury split-level house exterior in Los Angeles.
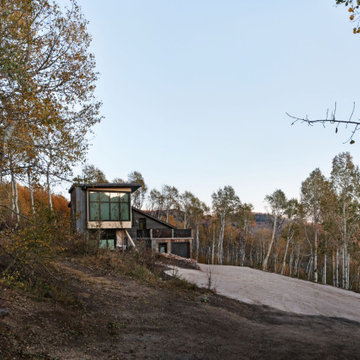
Just a few miles south of the Deer Valley ski resort is Brighton Estates, a community with summer vehicle access that requires a snowmobile or skis in the winter. This tiny cabin is just under 1000 SF of conditioned space and serves its outdoor enthusiast family year round. No space is wasted and the structure is designed to stand the harshest of storms.
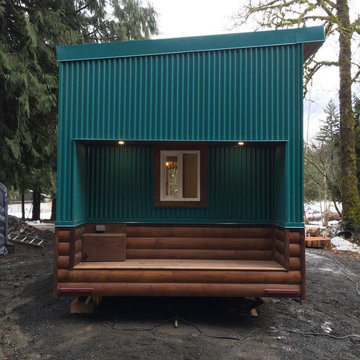
This is an example of a small and green rustic split-level house exterior in Vancouver with metal cladding and a lean-to roof.
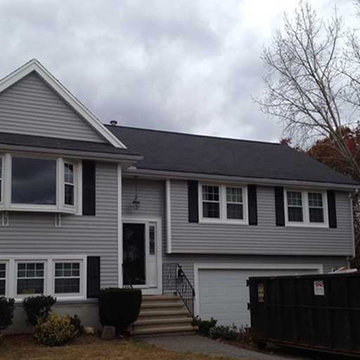
Photo of a small and gey traditional split-level house exterior in Boston with vinyl cladding.
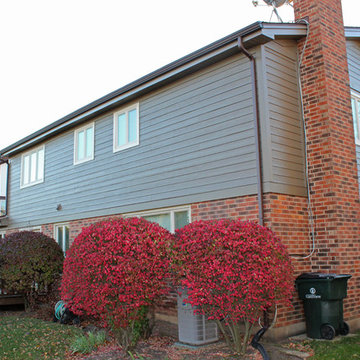
Photo of a small and brown traditional split-level detached house in Chicago with concrete fibreboard cladding.
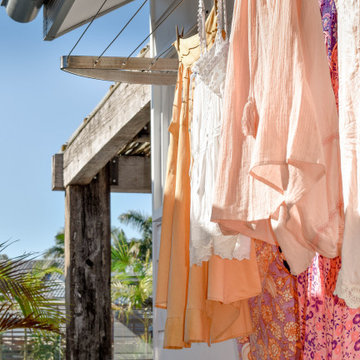
A narrow walkway access to all utilities? An easy fitout using a 600mm protrusion wall mounted Coastal Clothesline. DUPLEX cable for high-end anti-corrosive properties.
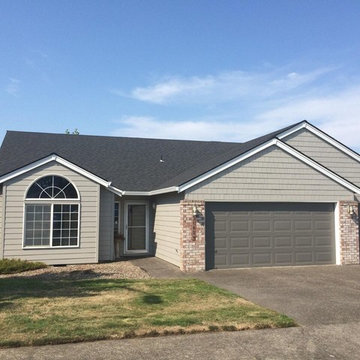
Photo of a small and gey classic split-level detached house in Portland with mixed cladding, a pitched roof and a shingle roof.
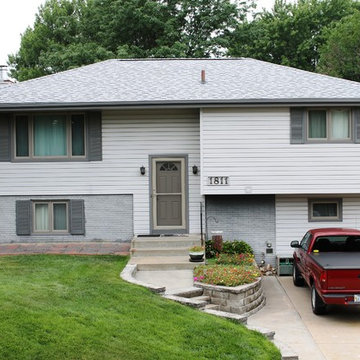
Photo credit: Jacob Hansen
Photo of a small and gey traditional split-level house exterior in Omaha with mixed cladding and a hip roof.
Photo of a small and gey traditional split-level house exterior in Omaha with mixed cladding and a hip roof.
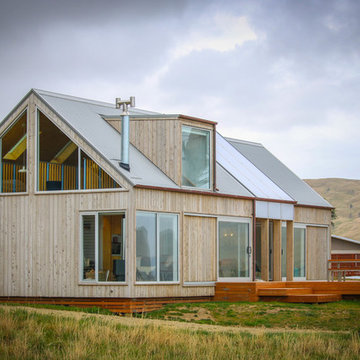
Mike Holmes
Design ideas for a small and gey beach style split-level detached house in Napier-Hastings with wood cladding, a pitched roof and a metal roof.
Design ideas for a small and gey beach style split-level detached house in Napier-Hastings with wood cladding, a pitched roof and a metal roof.
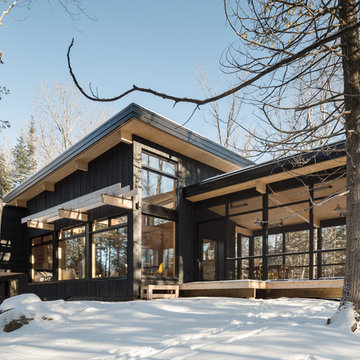
Martin Dufour architecte
Photographe: Ulysse Lemerise
Small and black rustic split-level house exterior in Montreal with wood cladding.
Small and black rustic split-level house exterior in Montreal with wood cladding.
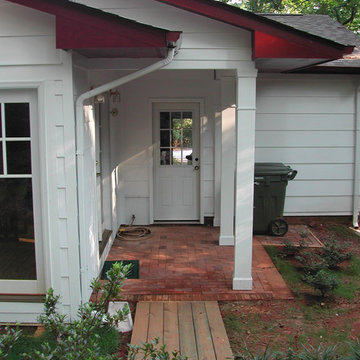
Robert M. Seel, AIA
Design ideas for a small and white eclectic split-level house exterior in Other with concrete fibreboard cladding.
Design ideas for a small and white eclectic split-level house exterior in Other with concrete fibreboard cladding.
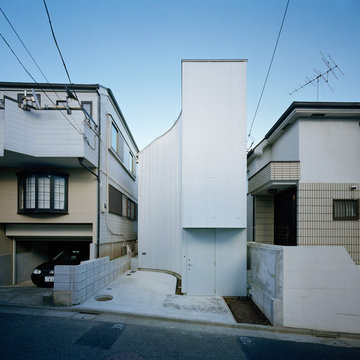
Photo by: Takumi Ota
Design ideas for a small and gey split-level detached house with metal cladding, a flat roof and a metal roof.
Design ideas for a small and gey split-level detached house with metal cladding, a flat roof and a metal roof.
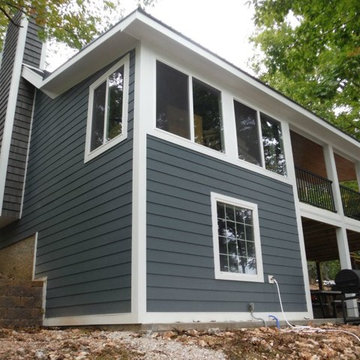
After picture of the back of the house in James Hardie Evening Blue Lap Siding with Arctic White Trim.
Small and blue split-level house exterior in St Louis with concrete fibreboard cladding.
Small and blue split-level house exterior in St Louis with concrete fibreboard cladding.
Small Split-level House Exterior Ideas and Designs
5