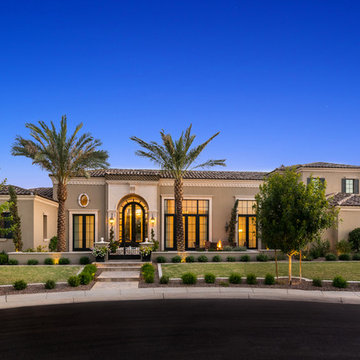Render House Exterior with a Hip Roof Ideas and Designs
Refine by:
Budget
Sort by:Popular Today
1 - 20 of 10,094 photos
Item 1 of 3

View of front entry from driveway. Photo by Scott Hargis.
Photo of a large and gey modern bungalow render detached house in San Francisco with a hip roof.
Photo of a large and gey modern bungalow render detached house in San Francisco with a hip roof.

Photo of a medium sized and gey classic bungalow render detached house in Seattle with a hip roof and a shingle roof.

Design ideas for a medium sized and beige modern two floor render detached house in Other with a hip roof and a metal roof.

The new front elevation of the Manhattan Beach Mid-Century Modern house. The original house from the 1950s was by famed architect Edward Ficket. In the 1980s a bad addition was done that hid the original house and completely changed the character.. Our goal was to revamp the entire house and in the process restore some of the mid-century magic.

© 2015 Jonathan Dean. All Rights Reserved. www.jwdean.com.
Design ideas for a large and white render house exterior in New Orleans with three floors and a hip roof.
Design ideas for a large and white render house exterior in New Orleans with three floors and a hip roof.
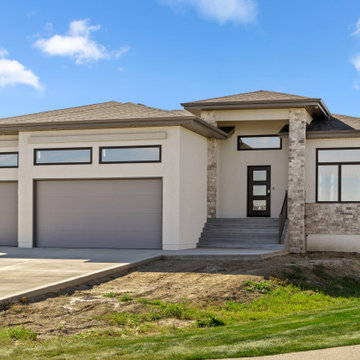
This is an example of a gey classic bungalow render and front house exterior in Other with a hip roof, a shingle roof and a brown roof.

Photo of an expansive and white modern two floor render detached house in Santa Barbara with a hip roof, a metal roof and a grey roof.
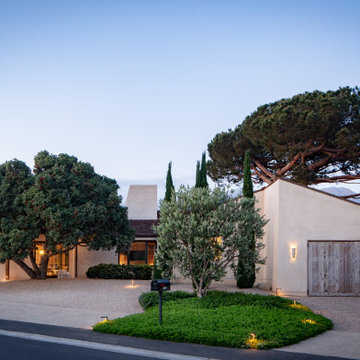
Large and beige mediterranean bungalow render detached house in Santa Barbara with a hip roof, a shingle roof and a brown roof.
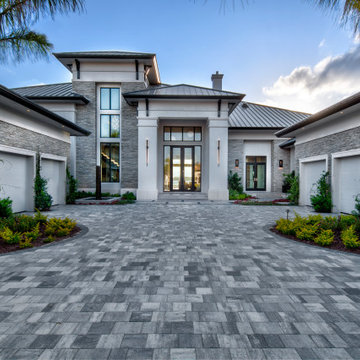
Modern luxury home design with stucco and stone accents. The contemporary home design is capped with a bronze metal roof.
Expansive contemporary two floor render detached house in Miami with a hip roof and a metal roof.
Expansive contemporary two floor render detached house in Miami with a hip roof and a metal roof.

Inspiration for a medium sized and brown traditional bungalow render detached house in Other with a hip roof and a shingle roof.

This is an example of a medium sized and white modern two floor render detached house in San Francisco with a hip roof and a shingle roof.
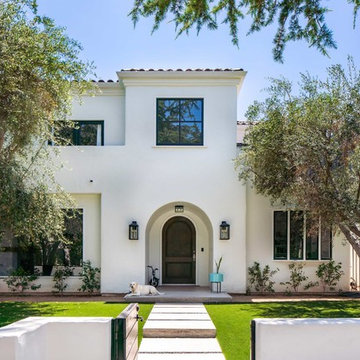
This 80's style Mediterranean Revival house was modernized to fit the needs of a bustling family. The home was updated from a choppy and enclosed layout to an open concept, creating connectivity for the whole family. A combination of modern styles and cozy elements makes the space feel open and inviting.
Photos By: Paul Vu
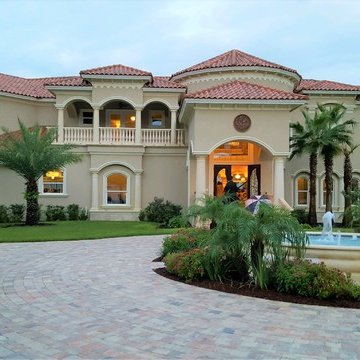
Expansive and beige mediterranean two floor render detached house in Tampa with a hip roof and a tiled roof.
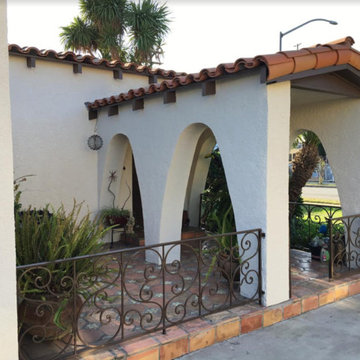
Design ideas for a medium sized and white mediterranean bungalow render detached house in Los Angeles with a hip roof and a tiled roof.

Cantabrica Estates is a private gated community located in North Scottsdale. Spec home available along with build-to-suit and incredible view lots.
For more information contact Vicki Kaplan at Arizona Best Real Estate
Spec Home Built By: LaBlonde Homes
Photography by: Leland Gebhardt
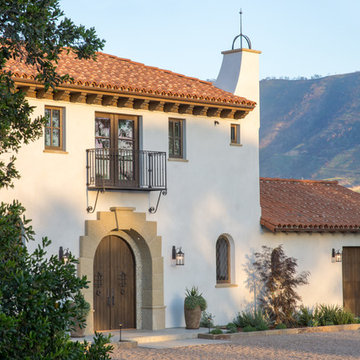
This 6000 square foot residence sits on a hilltop overlooking rolling hills and distant mountains beyond. The hacienda style home is laid out around a central courtyard. The main arched entrance opens through to the main axis of the courtyard and the hillside views.
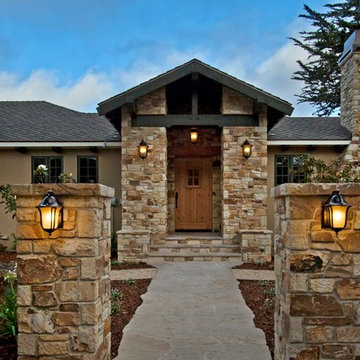
The Entry porch was completely redone adding large columns with Carmel stone veneer, decorative lighting, and exposed beams.
Expansive and beige classic two floor render detached house in Other with a hip roof and a shingle roof.
Expansive and beige classic two floor render detached house in Other with a hip roof and a shingle roof.
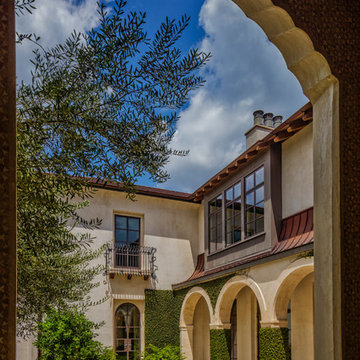
A view of the front courtyard from the covered entry.
Frank White Photography
Inspiration for a beige and expansive mediterranean two floor render detached house in Houston with a hip roof and a tiled roof.
Inspiration for a beige and expansive mediterranean two floor render detached house in Houston with a hip roof and a tiled roof.
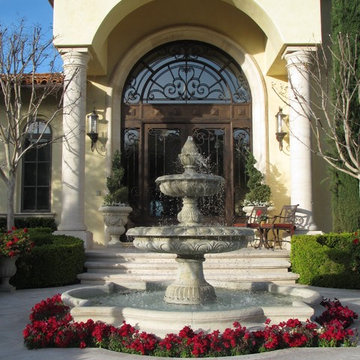
Hand Carved Limestone Fountain from Italy
Custom Fabricated Iron and Glass Entry
Photo of an expansive and yellow traditional two floor render detached house in Los Angeles with a hip roof and a tiled roof.
Photo of an expansive and yellow traditional two floor render detached house in Los Angeles with a hip roof and a tiled roof.
Render House Exterior with a Hip Roof Ideas and Designs
1
