Render House Exterior with a Hip Roof Ideas and Designs
Refine by:
Budget
Sort by:Popular Today
121 - 140 of 10,102 photos
Item 1 of 3
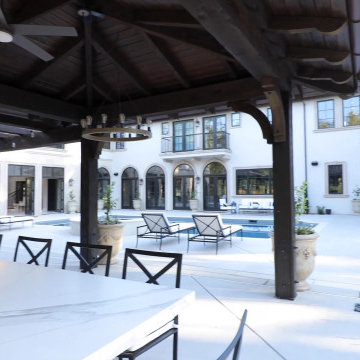
Italian Villa in Arden Oaks, Sacramento CA
Impluvium or Courtyard Design
Design ideas for an expansive and white mediterranean two floor render detached house in Sacramento with a hip roof, a tiled roof and a red roof.
Design ideas for an expansive and white mediterranean two floor render detached house in Sacramento with a hip roof, a tiled roof and a red roof.

New Construction of 3-story Duplex, Modern Transitional Architecture inside and out
This is an example of a large and black traditional render semi-detached house in New York with three floors, a hip roof and a shingle roof.
This is an example of a large and black traditional render semi-detached house in New York with three floors, a hip roof and a shingle roof.
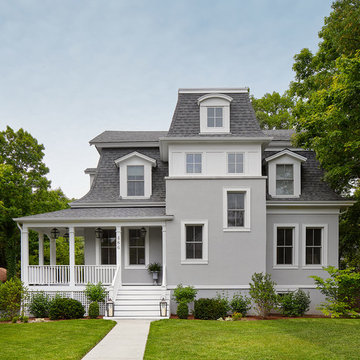
Complete gut rehabilitation and addition of this Second Empire Victorian home. White trim, new stucco, new asphalt shingle roofing with white gutters and downspouts. Awarded the Highland Park, Illinois 2017 Historic Preservation Award in Excellence in Rehabilitation. Custom white kitchen inset cabinets with panelized refrigerator and freezer. Wolf and sub zero appliances. Completely remodeled floor plans. Garage addition with screen porch above. Walk out basement and mudroom.
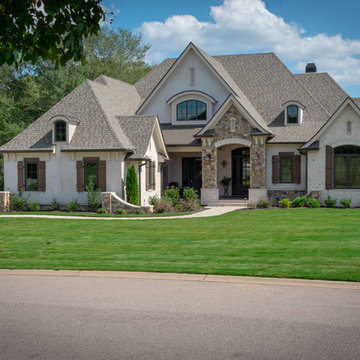
Large and beige traditional two floor render detached house in Other with a hip roof and a shingle roof.
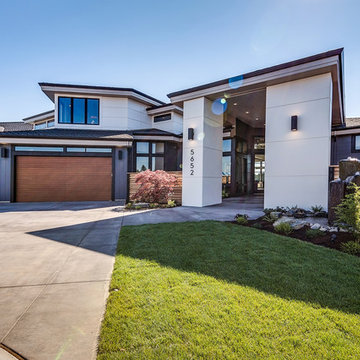
Steven R Haning
This is an example of a large and white contemporary two floor render detached house in Portland with a hip roof and a shingle roof.
This is an example of a large and white contemporary two floor render detached house in Portland with a hip roof and a shingle roof.
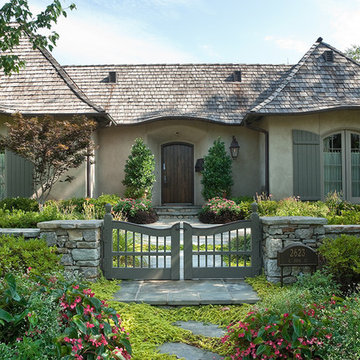
Stunning French Provincial stucco cottage with integrated stone walled garden. Designed and Built by Elements Design Build. The warm shaker roof just adds to the warmth and detail. www.elementshomebuilder.com www.elementshouseplans.com
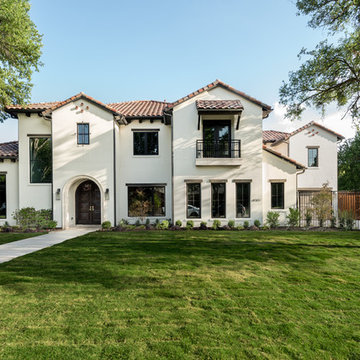
Hunter Coon - True Homes Photography
This is an example of a large and white mediterranean two floor render detached house in Dallas with a tiled roof and a hip roof.
This is an example of a large and white mediterranean two floor render detached house in Dallas with a tiled roof and a hip roof.
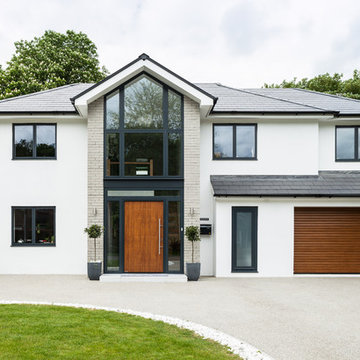
David Butler
Design ideas for a white contemporary two floor render detached house in Surrey with a hip roof and a metal roof.
Design ideas for a white contemporary two floor render detached house in Surrey with a hip roof and a metal roof.
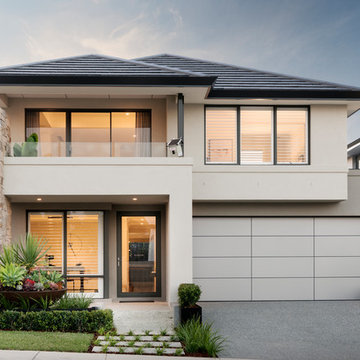
Dmax Photography
Inspiration for a beige contemporary two floor render detached house in Perth with a hip roof.
Inspiration for a beige contemporary two floor render detached house in Perth with a hip roof.
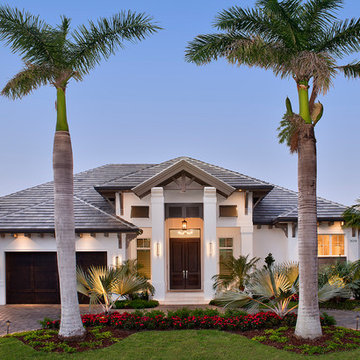
Front Elevation
Design ideas for a white traditional bungalow render detached house in Miami with a hip roof and a tiled roof.
Design ideas for a white traditional bungalow render detached house in Miami with a hip roof and a tiled roof.
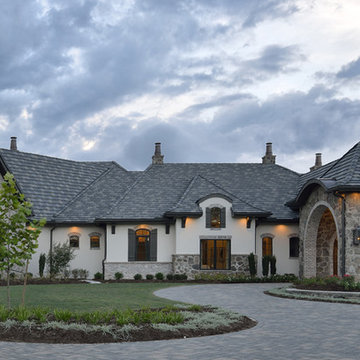
Miro Dvorscak Photography
Peterson Homebuilders, Inc.
Design ideas for an expansive and beige eclectic bungalow render detached house in Houston with a hip roof and a tiled roof.
Design ideas for an expansive and beige eclectic bungalow render detached house in Houston with a hip roof and a tiled roof.
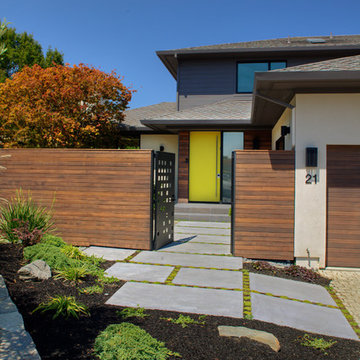
Inspiration for a large and beige midcentury two floor render detached house in San Francisco with a hip roof and a shingle roof.
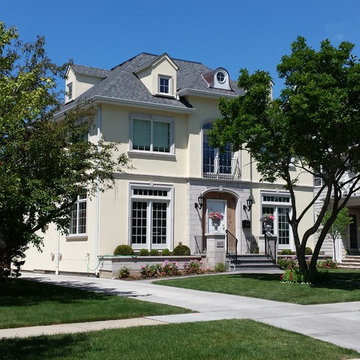
Design ideas for a medium sized and beige traditional two floor render detached house in Chicago with a hip roof and a shingle roof.
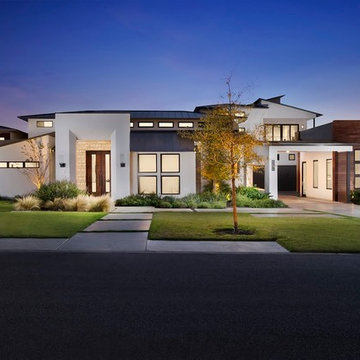
contemporary house style locate north of san antonio texas in the hill country area
design by OSCAR E FLORES DESIGN STUDIO
photo A. Vazquez
Inspiration for a large and white contemporary two floor render detached house in Austin with a hip roof and a metal roof.
Inspiration for a large and white contemporary two floor render detached house in Austin with a hip roof and a metal roof.
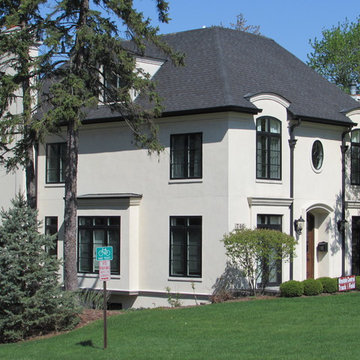
Photo of a large and beige classic render detached house in Chicago with three floors, a hip roof and a shingle roof.
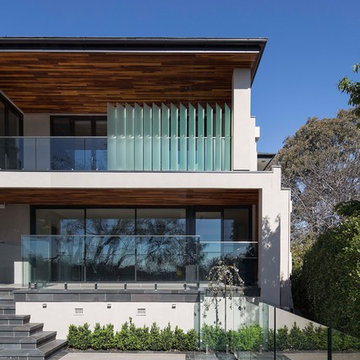
benhosking
This is an example of a large and beige contemporary two floor render house exterior in Melbourne with a hip roof.
This is an example of a large and beige contemporary two floor render house exterior in Melbourne with a hip roof.
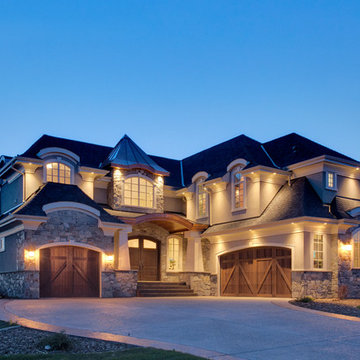
Photos by Zoon Photos
Featured in Domus Magazine
Design ideas for a large and beige classic two floor render detached house in Calgary with a hip roof and a shingle roof.
Design ideas for a large and beige classic two floor render detached house in Calgary with a hip roof and a shingle roof.
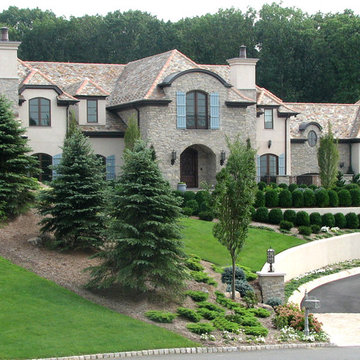
Expansive and beige mediterranean two floor render detached house in New York with a hip roof and a tiled roof.
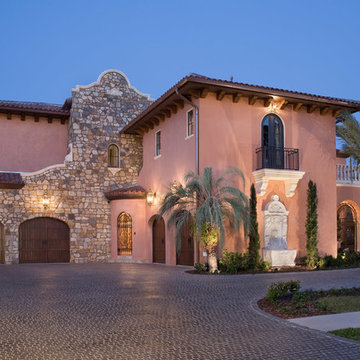
Photo of a large mediterranean two floor render house exterior in Orlando with a hip roof and a pink house.
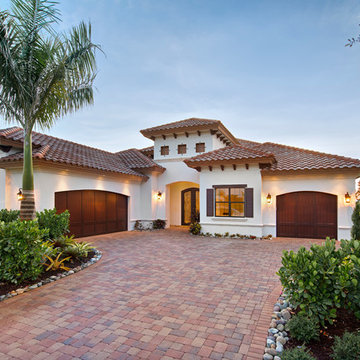
Giovanni Photography
Photo of a white mediterranean two floor render house exterior in Miami with a hip roof.
Photo of a white mediterranean two floor render house exterior in Miami with a hip roof.
Render House Exterior with a Hip Roof Ideas and Designs
7