Render and Side House Exterior Ideas and Designs
Refine by:
Budget
Sort by:Popular Today
1 - 20 of 58 photos
Item 1 of 3

This Escondido home was renovated with exterior siding repair and new taupe stucco. Giving this home a fresh new and consistent look! Photos by Preview First.
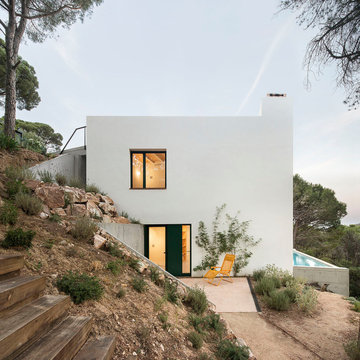
Medium sized and white contemporary two floor render and side detached house in London with a flat roof.
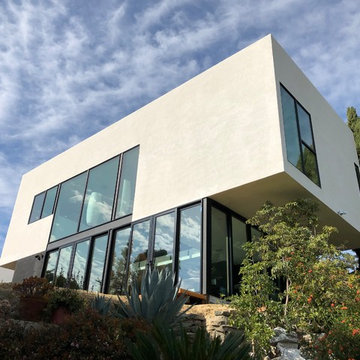
This Accessory Dwelling Unit was completed in 2019.
It's modern architectural design is both expansive and creative.
Upon it's completion, this work of art was a featured in the 2019 Los Angeles Design Festival Showcase House Tour.
https://www.dwell.com/article/backyard-cottage-adu-los-angeles-dac353a2
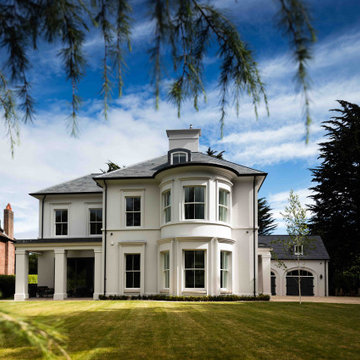
This is an example of a large and white traditional render and side detached house in Other with three floors and a hip roof.
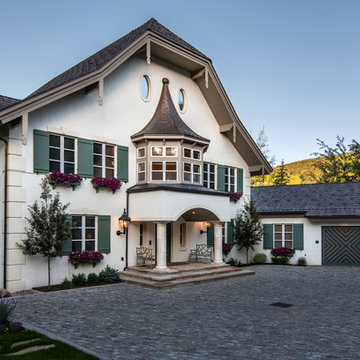
An exterior view of this traditional home with white stucco siding finish, black shingled roof, green shutter, windows that has plant boxes with pink flowers under it, and a welcoming porch with 2 benches.
Built by ULFBUILT. Contact us today to learn more.
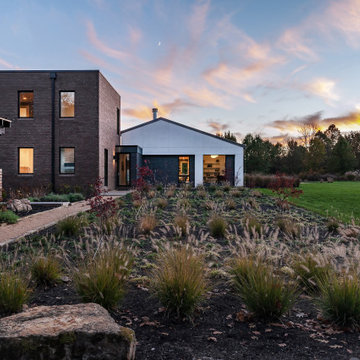
On north approach, corrugated grain bin studio, brick-clad bedroom pavilion, and stucco-clad living core frame a view of the landscape - Rural Modern House - North Central Indiana - Architect: HAUS | Architecture For Modern Lifestyles - Indianapolis Architect - Photo: Adam Reynolds Photography
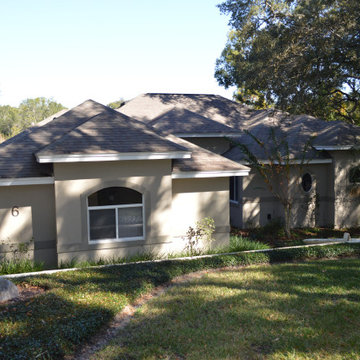
Medium sized and beige traditional bungalow render and side detached house in Orlando with a hip roof, a shingle roof and a grey roof.
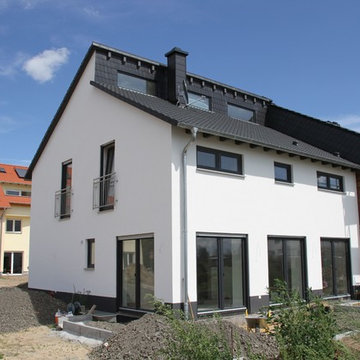
Photo of a large and white contemporary render and side terraced house in Other with three floors, a lean-to roof, a tiled roof and a black roof.
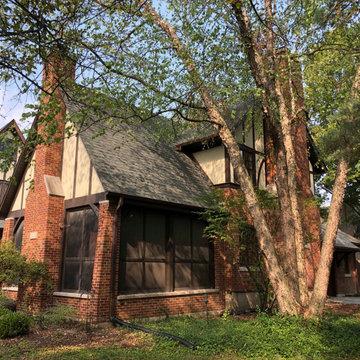
Photo of a large and multi-coloured traditional two floor render and side detached house in Chicago with a pitched roof, a shingle roof and a grey roof.
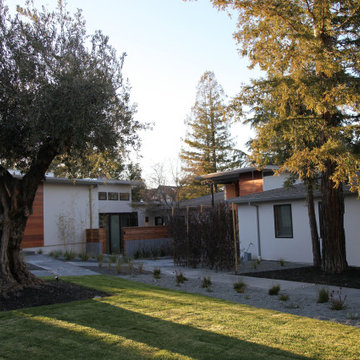
The home's multiple planes break up the structure and help integrate it into the landscape. A mature Olive tree and Redwood tree grace the front yard.
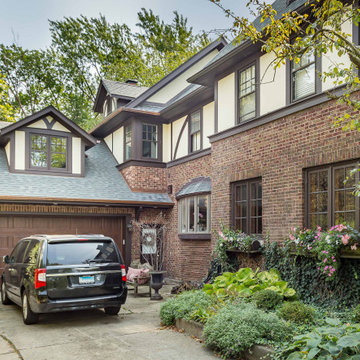
Photo of a large and multi-coloured traditional two floor render and side detached house in Chicago with a pitched roof, a shingle roof and a grey roof.
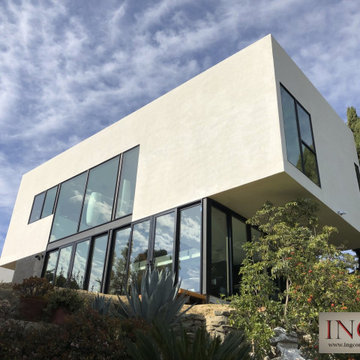
Echo Park, CA - Complete Accessory Dwelling Unit Build
Design ideas for a medium sized and beige modern two floor render and side detached house in Los Angeles with shiplap cladding.
Design ideas for a medium sized and beige modern two floor render and side detached house in Los Angeles with shiplap cladding.
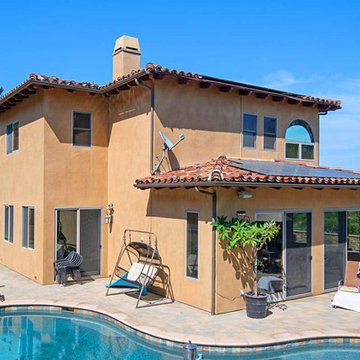
This beautiful home in Encinitas received a facelift on its exteriors. Some much needed stucco and paint revived the look of this home. Photos by Preview First.
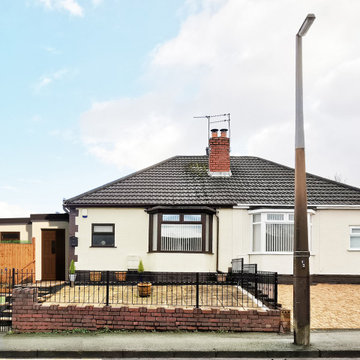
This is an example of a small classic bungalow render and side house exterior in West Midlands.
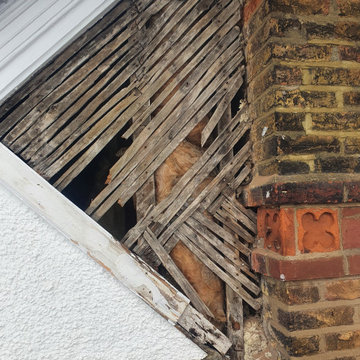
NIN Building Services carried out external reparation to side of the house. The craftsmanship involved extensive timber restoration and rendering reparation. We have used hard wood for long term solution. Because extensive reparation we needed to apply 5 coats of paint (2 coat of primer and 3 top coats).
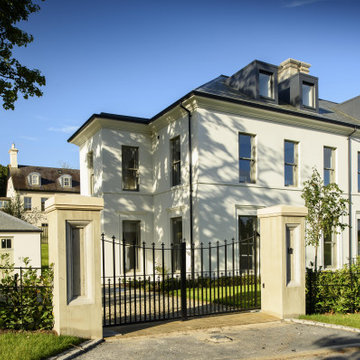
Design ideas for a large and red classic render and side detached house in Belfast with three floors, a hip roof and a grey roof.
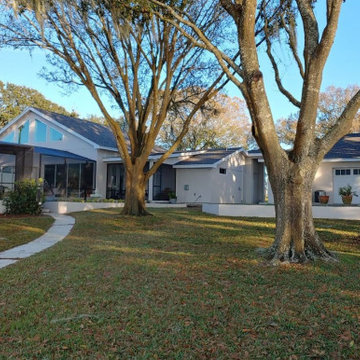
Our Client's purchased a very small and quaint lakefront home in Mount Dora Florida. It was a beautiful property, but the house was way to small for their needs. Working with the homeowners and a local Architect, we were able to more than double the square footage of the home, add a two car garage and workshop and a new screened in pool and jacuzzi spa tub.
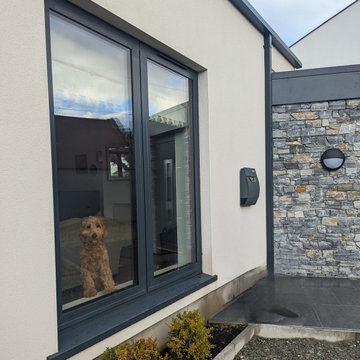
Rolo has already made himself comfortable in his new home!
Design ideas for a white contemporary bungalow render and side detached house in Other with a pitched roof, a shingle roof and a black roof.
Design ideas for a white contemporary bungalow render and side detached house in Other with a pitched roof, a shingle roof and a black roof.
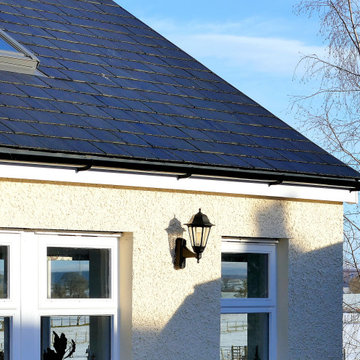
Conversion of 2 existing semi-detached homes into 1 large detached property with additional extension to create large open plan kitchen & dining area and full internal renovation.
Some of the views afforded out of the new kitchen / dining extension are stunning. Note the traditional slate roof.
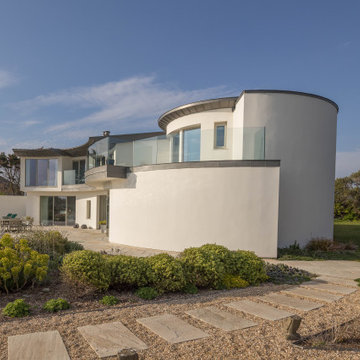
Located on the dramatic North Cornwall coast and within a designated Area of Outstanding Natural Beauty (AONB), the clients for this remarkable contemporary family home shared our genuine passion for sustainability, the environment and ecology.
One of the first Hempcrete block buildings in Cornwall, the dwelling’s unique approach to sustainability employs the latest technologies and philosophies whilst utilising traditional building methods and techniques. Wherever practicable the building has been designed to be ‘cement-free’ and environmentally considerate, with the overriding ambition to have the capacity to be ‘off-grid’.
Wood-fibre boarding was used for the internal walls along with eco-cork insulation and render boards. Lime render and plaster throughout complete the finish.
Externally, there are concrete-free substrates to all external landscaping and a natural pool surrounded by planting of native species aids the diverse ecology and environment throughout the site.
A ground Source Heat Pump provides hot water and central heating in conjunction with a PV array with associated battery storage.
Photographs: Stephen Brownhill
Render and Side House Exterior Ideas and Designs
1